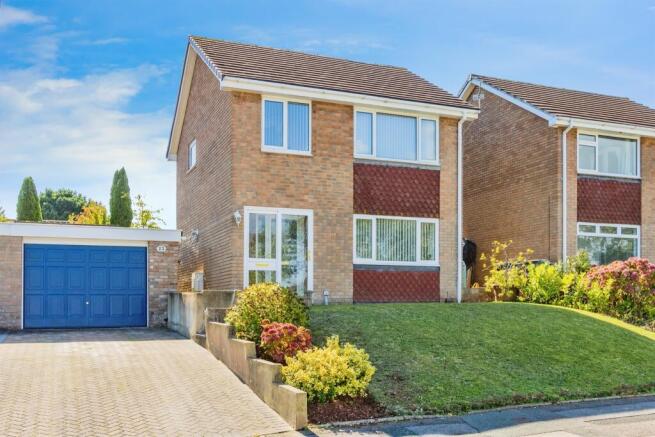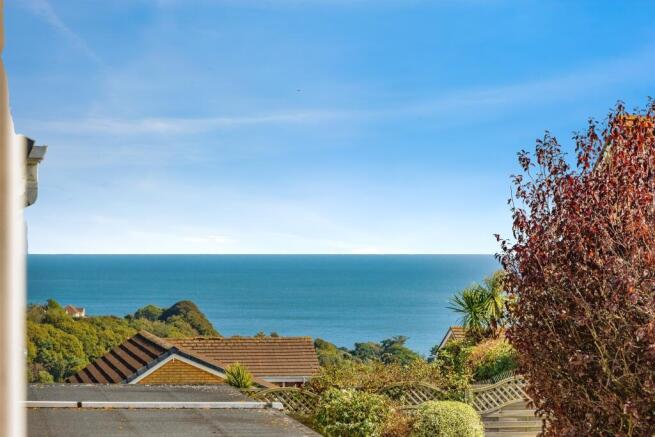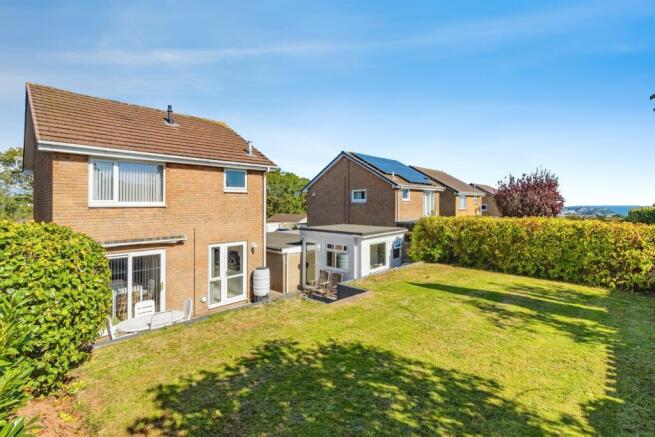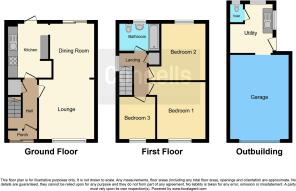Green Park Road, PAIGNTON

- PROPERTY TYPE
Detached
- BEDROOMS
3
- BATHROOMS
1
- SIZE
Ask agent
- TENUREDescribes how you own a property. There are different types of tenure - freehold, leasehold, and commonhold.Read more about tenure in our glossary page.
Freehold
Key features
- Three bedroom detached home
- Newly decorated throughtout
- Open plan lounge/diner
- Landscaped gardens
- Widened detached garage you can actually park in
- Turnkey ready
- Upper Preston location
- Utility room
Description
SUMMARY
Guide price £325,000 - £335,000. Connells are delighted to bring to market this exceptional three-bedroom detached home, situated in the ever-popular and highly desirable area of Upper Preston.
DESCRIPTION
This three-bedroom detached home in Upper Preston offers everything a buyer could wish for: a desirable location, excellent living space, practical features, and thoughtful design. From the widened garage with electric door to the bright double-aspect lounge, from the generous bedrooms to the landscaped garden with sea views, every detail has been considered to create a home that is both functional and stylish.
Whether you are a family seeking room to grow, a professional looking for a well-connected home, or someone hoping to enjoy the benefits of a coastal lifestyle, this property represents a superb opportunity. With its turnkey condition and enviable setting, it is not expected to remain on the market for long.
Call Connells today to arrange your viewing and secure this beautiful home before it's gone.
On Approach
On approach, you are immediately welcomed by a generous driveway that provides parking for a couple of vehicles, offering both practicality and convenience for modern family life.
Entrance Hall
uPVC entrance porch leading to entrance hall, Stepping inside the property, you are greeted by a bright and airy hallway that sets the tone for the rest of the home. The decor is fresh, modern, and neutral, creating an immediate sense of calm and making it easy for any buyer to envisage their own furniture and personal touches. This welcoming space provides access to the principal rooms of the home and gives the first impression of a property that has been cared for and maintained to an exceptional standard.
Lounge 12' 3" x 11' 5" ( 3.73m x 3.48m )
From the hallway, you enter the spacious lounge, a beautiful double-aspect room that enjoys natural light throughout the day. With windows overlooking both the front and rear gardens, the lounge feels bright and open, while still offering a cosy and comfortable atmosphere. Recently redecorated, the room is truly turnkey ready you need only place your sofa and chairs.
Dinng Room 10' 6" max x 9' 1" max ( 3.20m max x 2.77m max )
An archway leading through to the dining room a wonderful space for relaxation and entertaining. The double aspect design ensures that this room flows seamlessly with the rest of the home while offering delightful views of the landscaped gardens.
Kitchen 10' 6" x 8' 9" ( 3.20m x 2.67m )
The kitchen, situated to the rear of the property, overlooks the garden and offers everything you need for day-to-day living. Well-planned and practical, it provides both workspace and storage, catering to the demands of family life or keen cooks. The positioning of the kitchen means you can enjoy garden views while preparing meals, and the connection to the outdoor space makes it ideal for those who enjoy al fresco dining or summer barbecues. With direct access through the hallway, the kitchen complements the lounge and dining areas perfectly.
Landing
Side aspect uPVC double glazed window with sea views, storage cupboard and doors leading to principle rooms.
Bedroom One 11' 7" x 11' 4" ( 3.53m x 3.45m )
The master bedroom is a particularly generous space, offering plenty of room for a king-size bed, bedside tables, and additional furniture. The layout allows for flexibility, whether you prefer to create a tranquil retreat with minimal furnishings or a fully equipped space with wardrobes and dressers.
Bedroom Two 11' 4" x 11' 4" ( 3.45m x 3.45m )
The second bedroom is also of excellent size, easily accommodating a double bed and further furniture. Overlooking the gardens, it offers a calm and pleasant outlook, making it perfect as a child's room, guest room, or even a second master.
Bedroom Three 8' 7" max x 7' 3" max ( 2.62m max x 2.21m max )
The third bedroom, while slightly smaller, is still a very good size compared to many modern homes. This room would work equally well as a single bedroom, a guest room, or a home office-an increasingly valuable feature for those who work remotely.
Bathroom
The property's bathroom is well-appointed and modern in style, designed to cater to all needs. With a clean and contemporary finish, it offers both practicality and comfort. Its design makes the most of the space available, ensuring it serves as a functional yet stylish family bathroom.
Garage 17' 7" max x 11' 7" max ( 5.36m max x 3.53m max )
Electric door, power points, lighting.
Utility Room
Accessed at the rear of garage. Being a practical space having plumbing for washing machine and space for dryer. Also having a Separate wc.
Outside
One of the standout features of this home is the outdoor space. The garden has been thoughtfully designed to provide areas for both relaxation and entertainment. Directly outside, a patio area creates the perfect setting for al fresco dining, summer gatherings, or simply enjoying a morning coffee in the fresh air.
From here, a few steps lead up to a raised lawn area. This elevated position not only provides a secure and open play area for children but also reveals the true gem of this garden-stunning sea views across the bay. The outlook is a reminder of the home's enviable location in Upper Preston, offering the best of both worlds: a peaceful residential setting with the added benefit of coastal views.
The garden also provides direct access to the rear of the garage, where the current owners have cleverly adapted part of the space for use as a utility area. With plumbing and power in place, this area is perfectly suited for laundry facilities or additional storage, helping to keep the main home clutter-free.
1. MONEY LAUNDERING REGULATIONS - Intending purchasers will be asked to produce identification documentation at a later stage and we would ask for your co-operation in order that there will be no delay in agreeing the sale.
2: These particulars do not constitute part or all of an offer or contract.
3: The measurements indicated are supplied for guidance only and as such must be considered incorrect.
4: Potential buyers are advised to recheck the measurements before committing to any expense.
5: Connells has not tested any apparatus, equipment, fixtures, fittings or services and it is the buyers interests to check the working condition of any appliances.
6: Connells has not sought to verify the legal title of the property and the buyers must obtain verification from their solicitor.
Brochures
Full Details- COUNCIL TAXA payment made to your local authority in order to pay for local services like schools, libraries, and refuse collection. The amount you pay depends on the value of the property.Read more about council Tax in our glossary page.
- Band: C
- PARKINGDetails of how and where vehicles can be parked, and any associated costs.Read more about parking in our glossary page.
- Yes
- GARDENA property has access to an outdoor space, which could be private or shared.
- Front garden,Back garden
- ACCESSIBILITYHow a property has been adapted to meet the needs of vulnerable or disabled individuals.Read more about accessibility in our glossary page.
- Ask agent
Green Park Road, PAIGNTON
Add an important place to see how long it'd take to get there from our property listings.
__mins driving to your place
Get an instant, personalised result:
- Show sellers you’re serious
- Secure viewings faster with agents
- No impact on your credit score
Your mortgage
Notes
Staying secure when looking for property
Ensure you're up to date with our latest advice on how to avoid fraud or scams when looking for property online.
Visit our security centre to find out moreDisclaimer - Property reference PGN312766. The information displayed about this property comprises a property advertisement. Rightmove.co.uk makes no warranty as to the accuracy or completeness of the advertisement or any linked or associated information, and Rightmove has no control over the content. This property advertisement does not constitute property particulars. The information is provided and maintained by Connells, Paignton. Please contact the selling agent or developer directly to obtain any information which may be available under the terms of The Energy Performance of Buildings (Certificates and Inspections) (England and Wales) Regulations 2007 or the Home Report if in relation to a residential property in Scotland.
*This is the average speed from the provider with the fastest broadband package available at this postcode. The average speed displayed is based on the download speeds of at least 50% of customers at peak time (8pm to 10pm). Fibre/cable services at the postcode are subject to availability and may differ between properties within a postcode. Speeds can be affected by a range of technical and environmental factors. The speed at the property may be lower than that listed above. You can check the estimated speed and confirm availability to a property prior to purchasing on the broadband provider's website. Providers may increase charges. The information is provided and maintained by Decision Technologies Limited. **This is indicative only and based on a 2-person household with multiple devices and simultaneous usage. Broadband performance is affected by multiple factors including number of occupants and devices, simultaneous usage, router range etc. For more information speak to your broadband provider.
Map data ©OpenStreetMap contributors.







