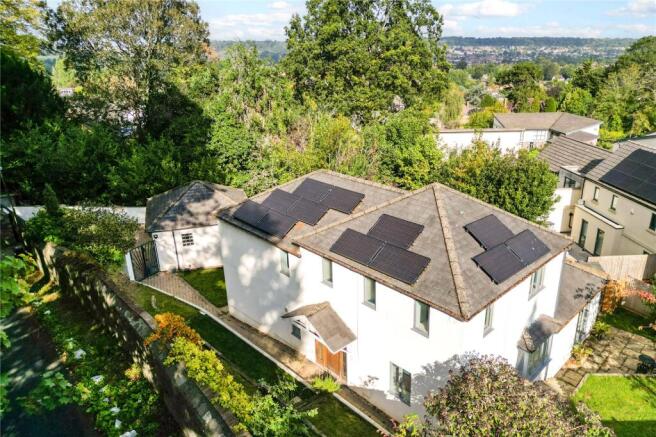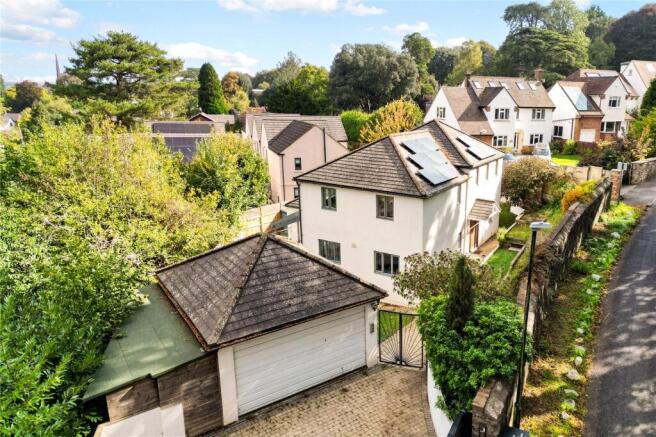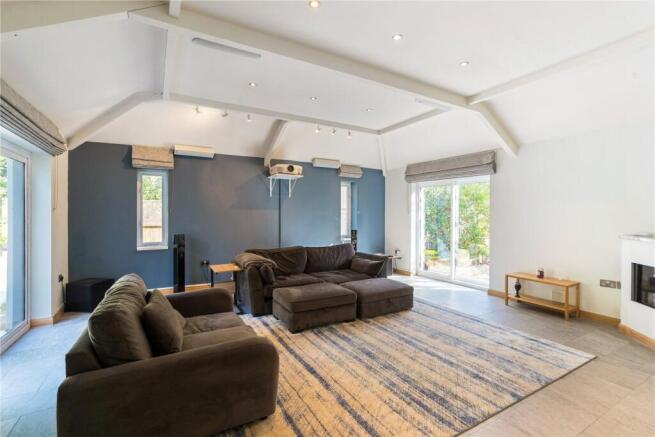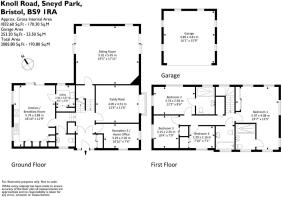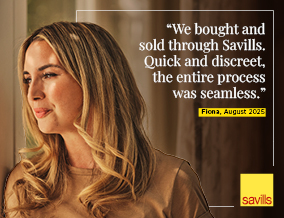
4 bedroom detached house for sale
Knoll Hill, Bristol, BS9

- PROPERTY TYPE
Detached
- BEDROOMS
4
- BATHROOMS
3
- SIZE
1,832-2,085 sq ft
170-194 sq m
- TENUREDescribes how you own a property. There are different types of tenure - freehold, leasehold, and commonhold.Read more about tenure in our glossary page.
Freehold
Key features
- A bright & spacious detached home in a highly desirable BS9 location
- Flooded with natural light
- Three reception rooms
- High quality open plan kitchen/breakfast room
- Four double bedrooms and three bath/shower rooms
- Double garage and off-street parking
- Wonderful wrap around gardens
- Roof mounted solar panels
- EPC Rating = B
Description
Description
The Dell is a beautifully balanced modern residence, thoughtfully renovated by its current owners to offer an exceptional home featuring high levels of privacy, security, and low-maintenance living.
Over recent years, the owners have undertaken a comprehensive refurbishment, including the installation of a new kitchen and three new bathrooms, new flooring throughout, and re-rendering of the exterior walls. Additional enhancements include landscaped wrap-around gardens, the addition of air conditioning in several rooms, resurfacing of the front driveway, and the installation of an electric front gate. Storage has also been improved, with the loft fully boarded for extra space and a new timber shed added beside the garage.
Accessed via Knoll Hill, a wide steel and timber electric gate opens to off-street parking for multiple vehicles and a detached double garage equipped with an electric roller door.
A secure pedestrian gate provides entry to the house and gardens, where a pathway leads to the covered front door, bordered by carefully landscaped gardens and allowing full 360-degree access around the property.
Inside, a welcoming entrance porch offers space for coats and boots, with a part-glazed door opening into the entrance hall. The ground floor features a series of shallow split levels that follow the natural contours of the surrounding gardens and is fitted with zoned underfloor heating, complemented by traditional radiators on the first floor. Just off the entrance hall are two versatile reception rooms, both equipped with fully reversible air-conditioning units—ideal for year-round comfort. The smaller room currently serves as a home office, while the larger is a stylish snug or family games/TV room, complete with bespoke fitted cabinets and a bay window with a recessed window seat. A short flight of stairs leads down to the main reception room, which benefits from a triple aspect, abundant natural light, and twin sets of glazed sliding doors opening to the garden. The raised pitched ceiling enhances the spacious feel, and a contemporary glazed wood-effect gas fireplace adds a cozy focal point. From the entrance hall, another shallow staircase descends to the kitchen, with a cloakroom accessed via an inner lobby. The full-depth kitchen and breakfast room, renovated in 2024, boasts expansive natural stone countertops, ample floor and wall storage, and a bright dual aspect. Sliding glazed doors open onto a covered and decked loggia, perfect for indoor-outdoor living. The space easily accommodates a dining table and includes numerous recessed appliances such as a ceramic hob, oven, microwave combi oven, dishwasher, and space for a double-fronted fridge/freezer. Adjacent to the kitchen is a separate utility room with plumbing and space for a washing machine and dryer, a fitted sink, additional storage, and a casement window.
Upstairs, the top floor accommodates four bedrooms and three bathrooms, two of which are en suite. The master bedroom is impressive, featuring a triple aspect spanning the full depth of the house, reversible air conditioning, and generous fitted wardrobe space. The recently refurbished en suite bathroom offers underfloor heating, a Japanese-style toilet, an oversized walk-in shower, a vanity basin, and a heated towel ladder. The second bedroom is equally inviting, with a bright dual aspect and access to a fully tiled, elegantly appointed en suite shower room, which includes an oversized walk-in shower, vanity basin, Japanese-style toilet, and heated towel ladder. Bedroom three is a comfortable size with a fitted wardrobe, while the fourth, the smallest, also benefits from fitted wardrobes and makes an ideal study, nursery, or single bedroom. These two bedrooms share a well-designed family bathroom, fully tiled and featuring a panelled jet spa bath with integrated shower, vanity basin, toilet, and heated towel ladder. All bathrooms and shower rooms have fully opening windows, ensuring ample natural light and ventilation. From the landing, a loft hatch provides access to a spacious, fully boarded loft area, where the solar panel controller is also located.
The gardens at The Dell wrap around the house, capturing sunlight throughout the day. Recent improvements include resurfacing and leveling the driveway, replacing all exterior fencing, installing an electric vehicle gate, upgrading gutters along the roofline of both house and garage, and swapping the outdoor decking for durable Smartboard composite decking. There is plenty of space for outdoor cooking and dining—whether enjoying breakfast in the morning sun or relaxing with a sundowner in the evening.
Location
The Dell is discreetly tucked away along one of Sneyd Park’s most coveted roads within close proximity of the Sneyd Park Nature Reserve. There are pleasant woodland walks and of course, Sneyd Park is on the cusp of Durdham Downs with 400 acres of recreational space.
Sneyd Park is a highly desirable suburb lying to the north-west of Bristol’s commercial centre and benefits from many amenities. There is a small array of shops suitable for day to day living in Druid Hill and a more extensive selection available from Queens Road with some more select boutiques in Clifton Village. Recreational facilities are in abundance, such as golf courses and leisure clubs in Redland and Westbury-on-Trym, as well as some walks along the various tree-lined roads.
Bus services provide a regular service to the city centre and for the commuter, the A4 and A4018 provide a direct link to the motorway networks, M5 and M4 (south-west, Midlands, London and South Wales respectively).
There are many schools in the near vicinity, state and independent, primary and secondary, as well as institutions such as the Royal Infirmary and University.
Square Footage: 1,832 sq ft
Additional Info
Mains water
Mains electricity
Mains gas
Mains drainage
Gas central heating
Brochures
Web Details- COUNCIL TAXA payment made to your local authority in order to pay for local services like schools, libraries, and refuse collection. The amount you pay depends on the value of the property.Read more about council Tax in our glossary page.
- Band: G
- PARKINGDetails of how and where vehicles can be parked, and any associated costs.Read more about parking in our glossary page.
- Yes
- GARDENA property has access to an outdoor space, which could be private or shared.
- Yes
- ACCESSIBILITYHow a property has been adapted to meet the needs of vulnerable or disabled individuals.Read more about accessibility in our glossary page.
- Ask agent
Knoll Hill, Bristol, BS9
Add an important place to see how long it'd take to get there from our property listings.
__mins driving to your place
Get an instant, personalised result:
- Show sellers you’re serious
- Secure viewings faster with agents
- No impact on your credit score
Your mortgage
Notes
Staying secure when looking for property
Ensure you're up to date with our latest advice on how to avoid fraud or scams when looking for property online.
Visit our security centre to find out moreDisclaimer - Property reference CLI243953. The information displayed about this property comprises a property advertisement. Rightmove.co.uk makes no warranty as to the accuracy or completeness of the advertisement or any linked or associated information, and Rightmove has no control over the content. This property advertisement does not constitute property particulars. The information is provided and maintained by Savills, Clifton. Please contact the selling agent or developer directly to obtain any information which may be available under the terms of The Energy Performance of Buildings (Certificates and Inspections) (England and Wales) Regulations 2007 or the Home Report if in relation to a residential property in Scotland.
*This is the average speed from the provider with the fastest broadband package available at this postcode. The average speed displayed is based on the download speeds of at least 50% of customers at peak time (8pm to 10pm). Fibre/cable services at the postcode are subject to availability and may differ between properties within a postcode. Speeds can be affected by a range of technical and environmental factors. The speed at the property may be lower than that listed above. You can check the estimated speed and confirm availability to a property prior to purchasing on the broadband provider's website. Providers may increase charges. The information is provided and maintained by Decision Technologies Limited. **This is indicative only and based on a 2-person household with multiple devices and simultaneous usage. Broadband performance is affected by multiple factors including number of occupants and devices, simultaneous usage, router range etc. For more information speak to your broadband provider.
Map data ©OpenStreetMap contributors.
