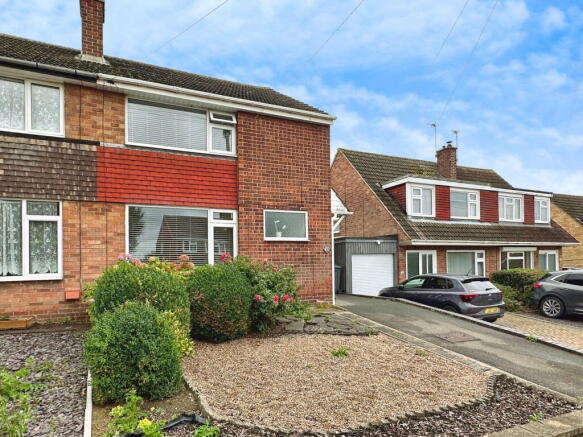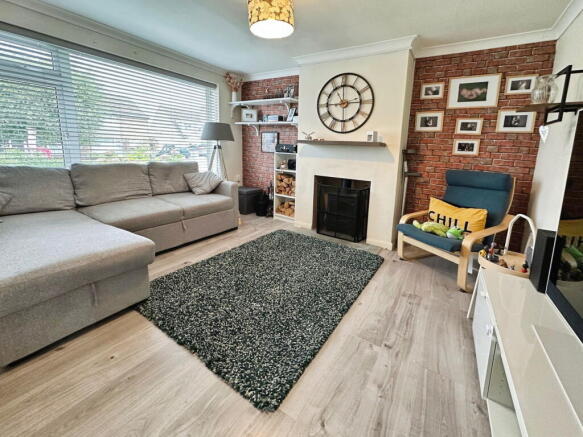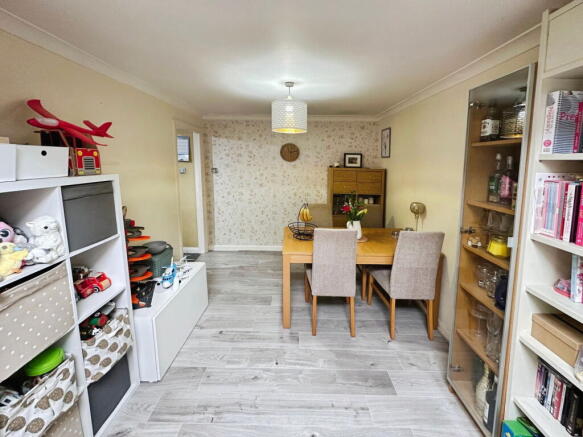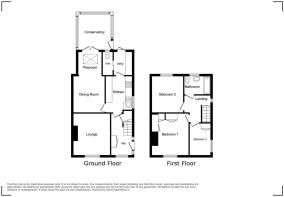Wicklow Avenue, Melton Mowbray, Leicestershire, LE13 1DY

- PROPERTY TYPE
Semi-Detached
- BEDROOMS
3
- BATHROOMS
1
- SIZE
Ask agent
- TENUREDescribes how you own a property. There are different types of tenure - freehold, leasehold, and commonhold.Read more about tenure in our glossary page.
Freehold
Key features
- REF - DA1155
- No Chain
- South Facing Rear Garden
- Garage & Off Road Parking
- Move in Ready with Potential
- Close to Local Amenities
Description
REF - DA1155
Entrance Hall
Hallway – A bright and cheerful welcome to the home! Bursting with natural light thanks to two portrait windows, this spacious hallway doesn’t just look good — it works hard too, with a fitted double cupboard for coats and shoes plus a handy understairs storage spot. From here, head into the lounge, dining room or kitchen, or make your way upstairs to explore the rest of this fantastic family home.
Lounge - 3.18m x 3.78m (10'5" x 12'5")
Living Room – Cosy, Characterful & Inviting
Step into a bright and welcoming space! A front-facing double glazed window floods the room with natural light, while the multi-fuel burner creates a warm, inviting focal point for cosy evenings. Laminate flooring adds a modern touch and keeps things comfy all year round. Perfect for relaxing, entertaining, or simply enjoying family time in a room full of character and charm.
Dining Room - 5.33m x 2.72m (17'6"Max x 8'11"Max)
Dining Room – Flexible & Family-Friendly
This impressive, light-filled room is ready to adapt to your lifestyle. Currently set with a dining area at one end and a kids’ play zone at the other, it’s ideal for families who need space for both entertaining and everyday life. Spotlights and a Velux roof window fill the room with natural light, while laminate flooring and a radiator keep it practical and cosy. Double glazed French doors open into the conservatory, seamlessly connecting indoor spaces and making this room a hub for fun, food, and family time.
Conservatory - 3.07m x 2.74m (10'1"Max x 9'0"Max)
Conservatory – Light, Airy & Versatile
Step into a bright, airy space that brings the outdoors in! With windows to the rear and side, you can enjoy panoramic views of the garden from every angle. Laminate flooring keeps it practical, while wall lights and a roof fan add comfort and style. Currently used as a mix of office and sitting area, this room is brilliantly versatile — perfect for a home office, playroom, reading nook, or cosy chill-out space.
Kitchen - 3.28m x 2.26m (10'9" x 7'5")
Kitchen – Practical & Ready to Personalise
A bright and functional kitchen that’s ready for your own style! Featuring vinyl flooring, wall and base units, a 1-bowl sink drainer, and space for an electric cooker with cookerhood, it’s a practical hub for everyday life. A side-facing double glazed window fills the room with natural light, making it cheerful and inviting — the perfect space to cook, chat, and create memories.
Utility Room - 1.73m x 1.57m (5'8" x 5'2")
Utility Room – Practical & Convenient
A bright and handy space designed to make daily chores easier! With plumbing for a washing machine, space for a fridge freezer, and wall units for extra storage, it’s perfect for keeping everything organised. Vinyl flooring makes it low-maintenance, and a rear double glazed door provides easy access to the outside — ideal for a mudroom, laundry zone, or extra storage hub.
Utility Room
Cloakroom – Compact & Convenient
A smart and practical space for everyday use! Featuring a rear double glazed port window, toilet, and wash hand basin, this cloakroom is bright and functional. Vinyl flooring and tiled splash areas make cleaning a breeze, while an electric radiator and extractor fan keep the room warm and fresh. Perfect for guests or quick daily use, it combines style and practicality in one compact space.
Landing
Landing – Light, Practical & Central
This bright landing is the heart of the first floor, featuring a side-facing double glazed window that fills the space with natural light. Loft access, complete with boarding and ladder, houses the boiler and provides extra storage space. Doors lead off to three bedrooms and the family bathroom, keeping the layout practical and easy to navigate. A functional, well-lit hub that ties the first floor together perfectly!
Bedroom One - 3.76m x 3.02m (12'4"Max x 9'11"Max)
Bedroom One – Spacious & Stylish
A bright and inviting double bedroom with a front-facing double glazed window, filling the room with natural light. Two single and one double fitted wardrobes offer plenty of storage, keeping the space neat and organised. Complete with a radiator for year-round comfort, this bedroom is perfect for relaxing, dressing, and adding your own personal touch.
Bedroom Two - 3m x 3.28m (9'10" x 10'9")
Bedroom Two – Bright & Versatile
A cheerful rear-facing bedroom with a double glazed window that brings in plenty of natural light. Complete with a radiator, a fitted double wardrobe, and shelving, it offers plenty of storage while maintaining a clean, organised look. Perfect as a family bedroom, guest room, or flexible space to suit your needs.
Bedroom Three - 1.98m x 2.95m (6'6" x 9'8")
Bedroom Three – Cosy & Flexible
A bright and adaptable bedroom featuring a side-facing double glazed window, laminate flooring, radiator, and a handy wardrobe. Perfect as a child’s room, guest space, or even a home office, this room is versatile and ready to suit your lifestyle.
Bathroom - 1.98m x 1.65m (6'6" x 5'5")
Family Bathroom – Modern & Practical
A bright and well-appointed bathroom with a rear-facing double glazed landscaped window. It features a bath with mixer taps, shower over with screen, toilet, and wash hand basin with vanity unit. Tiled splash areas keep it easy to maintain, while a radiator ensures comfort. Stylish, functional, and ready for the whole family to enjoy.
Garage & Driveway
Garage & Driveway – Space & Convenience
This property scores big on practicality! Off-road parking to the front and side offers plenty of space for multiple vehicles, leading to a single garage with up-and-over door, power, lighting, and a side window and door to the rear garden. Perfect for secure parking, storage, or hobbies, it adds real convenience to everyday living while keeping the exterior low-maintenance and easy to manage.
Gardens
Gardens – Sunny, Spacious & Entertainer-Friendly
The property offers fantastic outdoor space with something for everyone! To the front is a low-maintenance garden with shrubs and plenty of potential — expand the off-road parking, create a motorhome standing area, or simply enjoy it as a garden. At the rear, a SOUTH-facing landscaped garden is perfect for relaxing or entertaining. It’s fully enclosed with fencing and a side gate to the driveway, with mature borders, shrubs, and trees. Step out from the back door onto a patio, then enjoy additional sitting areas, decking for socialising, and a lawn that’s perfect for family games or gardening. Added touches like a tap and garden light make it practical as well as inviting.
- COUNCIL TAXA payment made to your local authority in order to pay for local services like schools, libraries, and refuse collection. The amount you pay depends on the value of the property.Read more about council Tax in our glossary page.
- Band: C
- PARKINGDetails of how and where vehicles can be parked, and any associated costs.Read more about parking in our glossary page.
- Garage,Driveway,Off street
- GARDENA property has access to an outdoor space, which could be private or shared.
- Yes
- ACCESSIBILITYHow a property has been adapted to meet the needs of vulnerable or disabled individuals.Read more about accessibility in our glossary page.
- Ask agent
Wicklow Avenue, Melton Mowbray, Leicestershire, LE13 1DY
Add an important place to see how long it'd take to get there from our property listings.
__mins driving to your place
Get an instant, personalised result:
- Show sellers you’re serious
- Secure viewings faster with agents
- No impact on your credit score
Your mortgage
Notes
Staying secure when looking for property
Ensure you're up to date with our latest advice on how to avoid fraud or scams when looking for property online.
Visit our security centre to find out moreDisclaimer - Property reference S1459278. The information displayed about this property comprises a property advertisement. Rightmove.co.uk makes no warranty as to the accuracy or completeness of the advertisement or any linked or associated information, and Rightmove has no control over the content. This property advertisement does not constitute property particulars. The information is provided and maintained by eXp UK, East Midlands. Please contact the selling agent or developer directly to obtain any information which may be available under the terms of The Energy Performance of Buildings (Certificates and Inspections) (England and Wales) Regulations 2007 or the Home Report if in relation to a residential property in Scotland.
*This is the average speed from the provider with the fastest broadband package available at this postcode. The average speed displayed is based on the download speeds of at least 50% of customers at peak time (8pm to 10pm). Fibre/cable services at the postcode are subject to availability and may differ between properties within a postcode. Speeds can be affected by a range of technical and environmental factors. The speed at the property may be lower than that listed above. You can check the estimated speed and confirm availability to a property prior to purchasing on the broadband provider's website. Providers may increase charges. The information is provided and maintained by Decision Technologies Limited. **This is indicative only and based on a 2-person household with multiple devices and simultaneous usage. Broadband performance is affected by multiple factors including number of occupants and devices, simultaneous usage, router range etc. For more information speak to your broadband provider.
Map data ©OpenStreetMap contributors.




