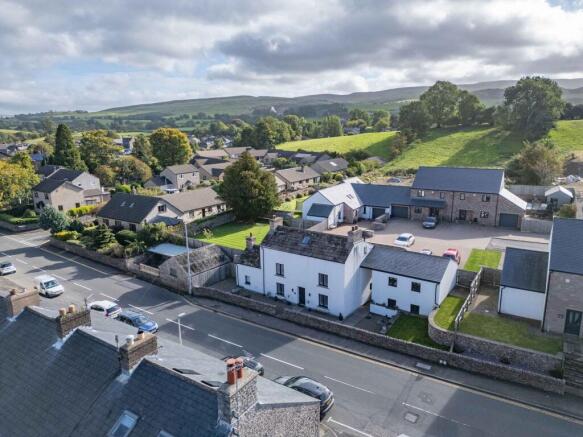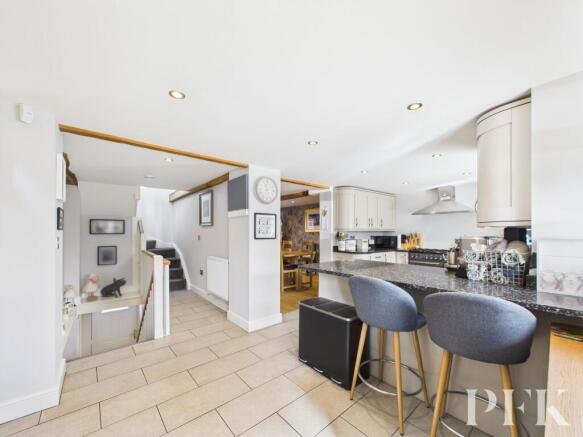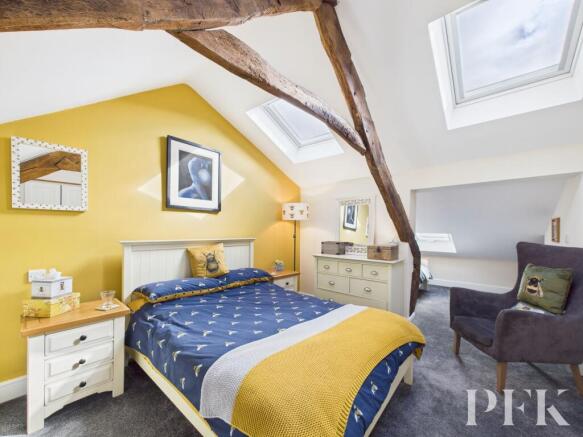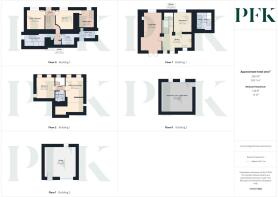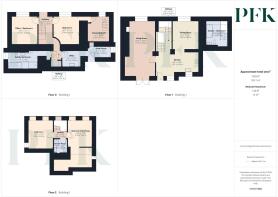
High Street, Kirkby Stephen, CA17

- PROPERTY TYPE
Detached
- BEDROOMS
4
- BATHROOMS
3
- SIZE
1,755 sq ft
163 sq m
- TENUREDescribes how you own a property. There are different types of tenure - freehold, leasehold, and commonhold.Read more about tenure in our glossary page.
Freehold
Key features
- Impressive 4-bed family home
- Extremely versatile accommodation
- Believed to date back to the 1700's; Extensively renovated in 2021
- Excellent proportions throughout
- Ample parking for several vehicles
- Extensive gardens and delightful patio areas
- Superb garage with additional room beneath
- Abundance of character displayed throughout
- Tenure - Freehold
- Council Tax Band - E
Description
A Historic Farmhouse Reimagined for Modern Living - 4 bed, 3 bath, 3 reception rooms.
Believed to date back to the 1700s, this impressive former farmhouse offers a rare opportunity to acquire a substantial family home that perfectly balances period character with the demands of contemporary living. With its two distinct facades—an imposing traditional frontage and a more modest, almost bungalow-like rear aspect—this unique property is full of surprises, set across three floors and boasting four bedrooms, three bathrooms a wealth of versatile living space and ample parking for several vehicles.
The ground floor welcomes you through a tiled entrance hall, giving access to the principal bedroom with dressing room and a stunning vaulted ensuite featuring exposed beams, stonework, and a freestanding slipper bath positioned beneath a Velux window for tranquil evenings under the stars. Also on this level are a further bedroom (currently a home office), a stylish four-piece family bathroom, a well-equipped utility room with adjoining boiler room, and excellent storage.
On the first floor, the heart of the home unfolds. A thoughtfully designed kitchen, complete with granite worktops, integrated appliances, and a Rangemaster range, flows seamlessly into the dining room—perfect for both family meals and entertaining. A spectacular living room spans the full depth of the property, with vaulted ceiling to one end, a wood-burning stove to the other, and French doors opening to the rear patio, creating an inviting retreat for every season.
The top floor is home to two further bedrooms, each with vaulted ceilings, original beams, some of which are uniquely shaped incorporating the original curvature of the beam, perhaps reflective of its previous use, and plenty of charm. Bedroom 3 offers a little more with additional space, ideal as a snug, with sloped ceiling and an opening through to a useful storage area. A well-appointed shower room completes the accommodation.
Externally, the home continues to impress. A substantial garage with remote door offers practical space, while beneath it lies a versatile room with endless potential—as a gym, games room, or creative studio. There is ample parking on offer for several vehicles and is complemented by the landscaped front garden providing kerb appeal, while to the rear a generous patio and expansive lawned garden deliver privacy and outdoor enjoyment in abundance.
Lovingly renovated with exceptional attention to detail, the property retains its character through exposed stonework, beams, and architectural quirks, complemented by modern finishes including oak doors and bespoke French blinds.
This is a home of timeless character, contemporary comfort and efficiency along with luxury touches —flexible, stylish, and welcoming— a perfect setting for family life in all its forms.
EPC Rating: C
Bedroom 1
3.37m x 3.74m
Bedroom 1 - Dressing Room
2.91m x 3.39m
Bedroom 1 - Ensuite
2.93m x 3.21m
Office / Bedroom 4
3.4m x 3.7m
Family Bathroom
4.04m x 2.31m
Utility Rooom
2.39m x 2.19m
Boiler Room
3.08m x 1.42m
Kitchen / Rear Entrance Area
5.6m x 2.67m
Living Room
3.34m x 7.16m
Dining Room
3.4m x 3.8m
Bedroom 2
3.49m x 3.96m
Shower Room
1.7m x 1.9m
Bedroom 3 (snug and storage area)
3.44m x 6.78m
Large Garage
5.96m x 5.73m
Store Room / Gym / Games Room
5.93m x 5.68m
Services
Mains electricity, gas, water & drainage; gas central heating; double glazing installed throughout. Please note: The mention of any appliances/services within these particulars does not imply that they are in full and efficient working order.
Directions
What3Words - Rear Parking Area - ///incorrect.proven.girder Front - ///jumps.polishing.thirsty
From Kirkby Stephen Town Centre proceed southwards and continue through the traffic lights and along High Street. Continue past the Spar shop on the right and the property is a short distance along on the left, just after the left turn for Manor Court.
Referrals & Other Payments
PFK work with preferred providers for certain services necessary for a house sale or purchase. Our providers price their products competitively, however you are under no obligation to use their services and may wish to compare them against other providers. Should you choose to utilise them PFK will receive a referral fee : Napthens LLP, Bendles LLP, Scott Duff & Co, Knights PLC, Newtons Ltd - completion of sale or purchase - £120 to £210 per transaction; Emma Harrison Financial Services – arrangement of mortgage & other products/insurances - average referral fee earned in 2023 was £222.00; M & G EPCs Ltd - EPC/Floorplan Referrals - EPC & Floorplan £35.00, EPC only £24.00, Floorplan only £6.00. All figures quoted are inclusive of VAT.
Parking - Garage
Parking - Driveway
Brochures
Property Brochure- COUNCIL TAXA payment made to your local authority in order to pay for local services like schools, libraries, and refuse collection. The amount you pay depends on the value of the property.Read more about council Tax in our glossary page.
- Band: E
- PARKINGDetails of how and where vehicles can be parked, and any associated costs.Read more about parking in our glossary page.
- Garage,Driveway
- GARDENA property has access to an outdoor space, which could be private or shared.
- Front garden,Rear garden
- ACCESSIBILITYHow a property has been adapted to meet the needs of vulnerable or disabled individuals.Read more about accessibility in our glossary page.
- Ask agent
High Street, Kirkby Stephen, CA17
Add an important place to see how long it'd take to get there from our property listings.
__mins driving to your place
Get an instant, personalised result:
- Show sellers you’re serious
- Secure viewings faster with agents
- No impact on your credit score
Your mortgage
Notes
Staying secure when looking for property
Ensure you're up to date with our latest advice on how to avoid fraud or scams when looking for property online.
Visit our security centre to find out moreDisclaimer - Property reference 8c40042e-b3ed-4755-8f37-40e0ded04099. The information displayed about this property comprises a property advertisement. Rightmove.co.uk makes no warranty as to the accuracy or completeness of the advertisement or any linked or associated information, and Rightmove has no control over the content. This property advertisement does not constitute property particulars. The information is provided and maintained by PFK, Penrith. Please contact the selling agent or developer directly to obtain any information which may be available under the terms of The Energy Performance of Buildings (Certificates and Inspections) (England and Wales) Regulations 2007 or the Home Report if in relation to a residential property in Scotland.
*This is the average speed from the provider with the fastest broadband package available at this postcode. The average speed displayed is based on the download speeds of at least 50% of customers at peak time (8pm to 10pm). Fibre/cable services at the postcode are subject to availability and may differ between properties within a postcode. Speeds can be affected by a range of technical and environmental factors. The speed at the property may be lower than that listed above. You can check the estimated speed and confirm availability to a property prior to purchasing on the broadband provider's website. Providers may increase charges. The information is provided and maintained by Decision Technologies Limited. **This is indicative only and based on a 2-person household with multiple devices and simultaneous usage. Broadband performance is affected by multiple factors including number of occupants and devices, simultaneous usage, router range etc. For more information speak to your broadband provider.
Map data ©OpenStreetMap contributors.
