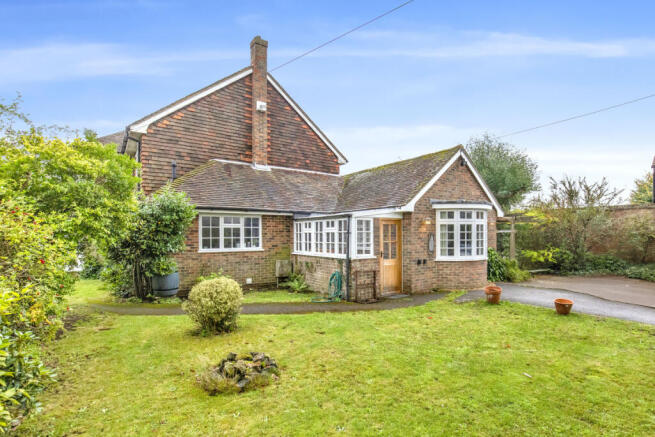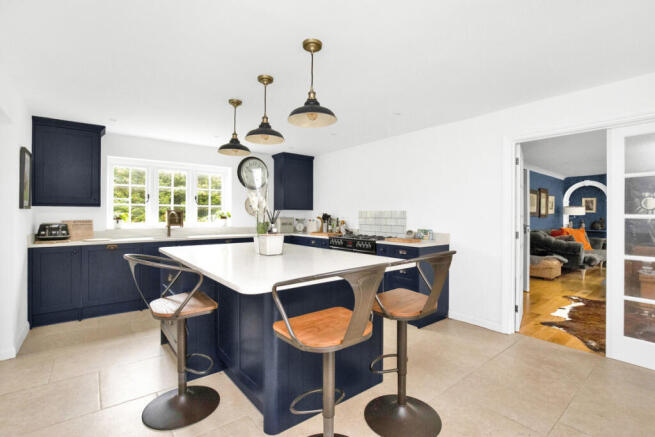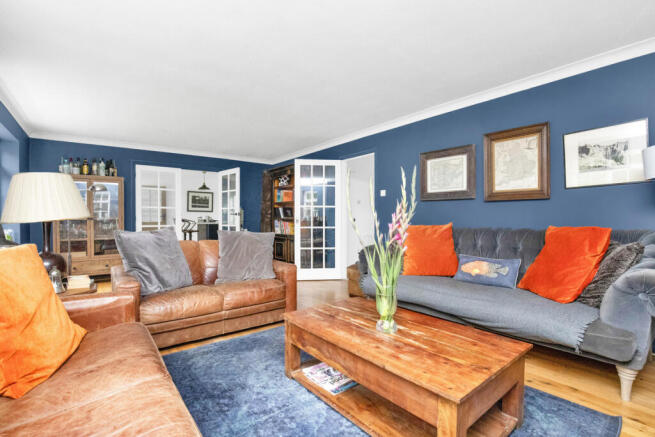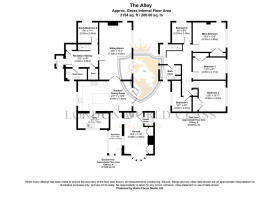The Alley, Midhurst, GU29

- PROPERTY TYPE
Detached
- BEDROOMS
5
- BATHROOMS
2
- SIZE
2,154 sq ft
200 sq m
- TENUREDescribes how you own a property. There are different types of tenure - freehold, leasehold, and commonhold.Read more about tenure in our glossary page.
Freehold
Key features
- Modernised throughout
- Open plan living
- Wrap around garden
- Car port and Parking
- Log burner
- Utility space
- Granny annex with kitchenette and bathroom
- New boiler
- Chain free
Description
Tucked away in a peaceful corner of one of the area’s most desirable villages, this exceptionally spacious and beautifully presented detached home combines contemporary style with timeless charm, offering the perfect lifestyle for families, professionals, or those seeking multigenerational living. Surrounded by the South downs National park this home truly has it all.
This impressive property has been thoughtfully updated and extended by the current owners, resulting in a home that is both elegant and practical, with versatile accommodation spread across two floors, including a self-contained ground-floor annexe ideal for guests, relatives, or air bnb opportunity.
From the moment you arrive, the home exudes quality and style. Step inside and you're greeted by a welcoming Reception Hall that sets the tone for the rest of the property. The interiors are bathed in natural light, with a contemporary finish that enhances the feeling of space and openness throughout.
At the heart of the home is the generous dual-aspect Kitchen/Dining Room – a real showstopper for those who love to cook or entertain. Featuring an excellent range of high-quality wall and base units, contrasting quartz work surfaces, a central island for casual dining or socialising, a Quooker tap, and sleek porcelain tiled flooring, this is a space that’s as practical as it is beautiful. French doors lead out to the garden, further enhancing the sense of indoor-outdoor flow.
A separate Utility Room offers further storage and appliance space, along with a recently renewed boiler, keeping everything running efficiently behind the scenes.
The Sitting Room, also dual-aspect, is a calm and comfortable space, centred around a stylish wood-burning stove – perfect for cosy evenings in. There is also a Study off the hallway, offering flexibility for those who work from home or need an additional bedroom.
The real bonus on the ground floor is the independent Annexe, complete with a charming bow window, a kitchenette with integrated appliances, and a private shower room. Whether used as an air bnb opportunity, a home office, extra bedroom or an independent living space, it adds valuable versatility to this already flexible home.
Upstairs, the property continues to impress with four bedrooms, three of which are generous doubles and benefit from fitted wardrobe cupboards. A stylish family bathroom serves the first floor, and there is an additional room offering scope to create an ensuite to the main bedroom if desired – allowing you to further tailor the space to your needs.
Outside, the home enjoys a delightful, well-maintained wrap around garden that’s perfect for family life or entertaining in the warmer months. There is also off-street parking and a car-port, providing both practicality and convenience. Perfectly positioned opposite the village recreation ground and close to the bowling club and polo fields, this home also offers immediate access to scenic countryside walks — ideal for outdoor enthusiasts and those seeking an active, rural lifestyle.
This home offers the rare combination of modern design, spacious and flexible living, and a tranquil village lifestyle – all within easy reach of amenities and good transport links. Whether you're upsizing, relocating, or simply looking for a home that offers space for the whole family and more, this fine property is not to be missed.
Location:
5 min to Midhurst | 1 min walk to Stedham sports ground | 1 min walk to Stedham Bowling Club | 5 min walk to Stedham polo centre | 10 min walk to The Hamilton Arms | 10 min to Cowdray Park/Polo Fields and Golf Course | 20 min to Goodwood Motor Circuit | 30 min to Chichester City Centre | 5 min to Woolbeding Gardens | 15 min to Petworth | In Under 30 min to the West Sussex coast | Close to lots of countryside walks | Close to Bus stops to central areas
- COUNCIL TAXA payment made to your local authority in order to pay for local services like schools, libraries, and refuse collection. The amount you pay depends on the value of the property.Read more about council Tax in our glossary page.
- Band: F
- PARKINGDetails of how and where vehicles can be parked, and any associated costs.Read more about parking in our glossary page.
- Yes
- GARDENA property has access to an outdoor space, which could be private or shared.
- Yes
- ACCESSIBILITYHow a property has been adapted to meet the needs of vulnerable or disabled individuals.Read more about accessibility in our glossary page.
- Ask agent
The Alley, Midhurst, GU29
Add an important place to see how long it'd take to get there from our property listings.
__mins driving to your place
Get an instant, personalised result:
- Show sellers you’re serious
- Secure viewings faster with agents
- No impact on your credit score
About Keller Williams Plus, Covering Nationwide
Suite 1G, Widford Business Centre, 33 Robjohns Road, Chelmsford, CM1 3AG

Your mortgage
Notes
Staying secure when looking for property
Ensure you're up to date with our latest advice on how to avoid fraud or scams when looking for property online.
Visit our security centre to find out moreDisclaimer - Property reference RX635935. The information displayed about this property comprises a property advertisement. Rightmove.co.uk makes no warranty as to the accuracy or completeness of the advertisement or any linked or associated information, and Rightmove has no control over the content. This property advertisement does not constitute property particulars. The information is provided and maintained by Keller Williams Plus, Covering Nationwide. Please contact the selling agent or developer directly to obtain any information which may be available under the terms of The Energy Performance of Buildings (Certificates and Inspections) (England and Wales) Regulations 2007 or the Home Report if in relation to a residential property in Scotland.
*This is the average speed from the provider with the fastest broadband package available at this postcode. The average speed displayed is based on the download speeds of at least 50% of customers at peak time (8pm to 10pm). Fibre/cable services at the postcode are subject to availability and may differ between properties within a postcode. Speeds can be affected by a range of technical and environmental factors. The speed at the property may be lower than that listed above. You can check the estimated speed and confirm availability to a property prior to purchasing on the broadband provider's website. Providers may increase charges. The information is provided and maintained by Decision Technologies Limited. **This is indicative only and based on a 2-person household with multiple devices and simultaneous usage. Broadband performance is affected by multiple factors including number of occupants and devices, simultaneous usage, router range etc. For more information speak to your broadband provider.
Map data ©OpenStreetMap contributors.




