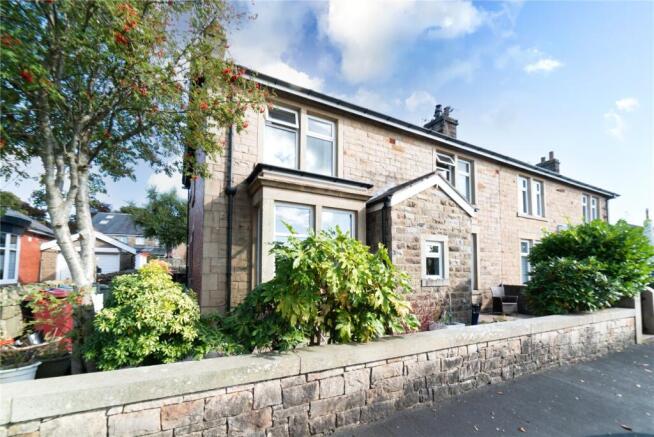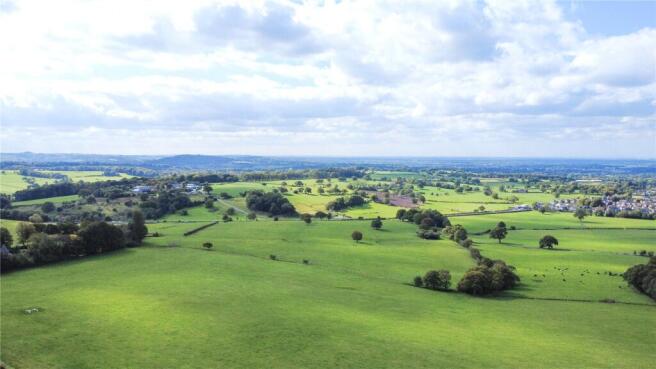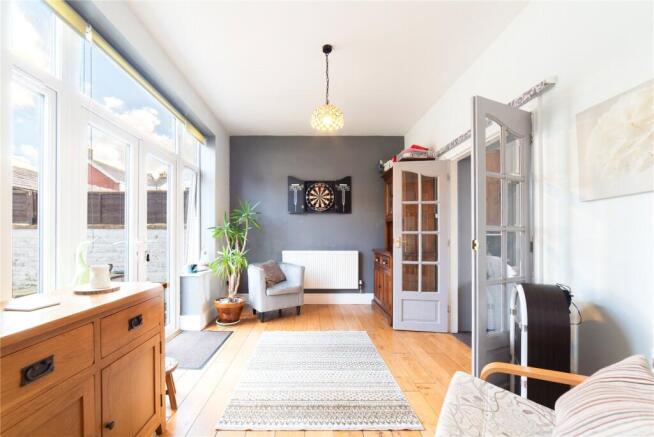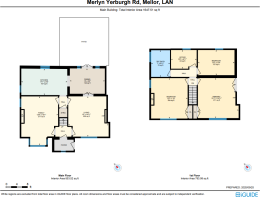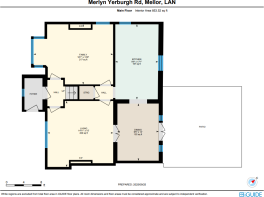4 bedroom semi-detached house for sale
Yerburgh Road, Mellor, Blackburn, Lancashire, BB2

- PROPERTY TYPE
Semi-Detached
- BEDROOMS
4
- BATHROOMS
1
- SIZE
1,647 sq ft
153 sq m
Key features
- Spacious 4-bedroom layout — With four well-proportioned bedrooms, the property offers great flexibility for families, a home office, or guests
- Generous floor area — Approximately 1,647 sq ft (153 m²) gives the home a roomy feel and plenty of space for communal and private areas.
- Charming character features — The house retains characterful touches, including cosy gas-burning stoves in its two large reception rooms.
- Open, flowing ground floor — The central hallway flows into two reception rooms and a bright dining area with patio doors opening to the garden.
- Modern fitted kitchen — The kitchen comes with a breakfast bar, ample storage, and modern appliances to suit family life.
- Large rear garden — The garden is a real feature, offering space for kids, entertaining, or relaxing, with direct access from the dining room.
- Versatile outbuilding — There’s an outbuilding at the back, ideal for a home office, studio, or useful storage.
- Good energy and comfort — Benefits from uPVC double glazing and gas central heating, making the home comfortable and efficient.
- Strong local appeal — Located in the highly desirable village of Mellor in the Ribble Valley, which is well regarded for its community feel and countryside charm.
- Good transport & amenities — Mellor has good access to nearby towns via road, and local amenities include a village hall, local shop, GP surgery, library and more.
Description
Welcome to this spacious and elegant 4-bedroom semi-detached residence, perfectly positioned on Yerburgh Road in the highly desirable village of Mellor. Offering over 1,600 sq ft of versatile living space, this home strikes an ideal balance between character charm and modern convenience.
On the ground floor, you’ll find two generous reception rooms, each with feature fireplaces, creating cosy yet formal gathering areas. The light-filled dining room opens through patio doors into the large, private rear garden — perfect for alfresco dining, family play, or simply relaxing in tranquillity. The well-appointed kitchen features stylish cabinetry, a breakfast bar, and integrated appliances to make daily life easy.
Upstairs, four well-proportioned bedrooms provide flexible accommodation for families, guests, or workspace. The master bedroom offers a peaceful retreat, and there is plenty of storage throughout, as well as a modern main bathroom that is both functional and stylish.
Outside, the large garden is complemented by a versatile outbuilding — ideal for use as a home office, studio, or gym. There’s also ample off-road parking for several vehicles.
Location is key: Mellor is a picturesque Ribble Valley village with a thriving community, supported by its parish council, local groups, and excellent amenities. Residents will enjoy access to a village hall with sports facilities, a doctor’s surgery, a library, and several welcoming pubs. Spectacular panoramic views can be had from the nearby millennium viewpoint, whilst the historic St Mary’s Church adds to the area’s charm. For leisure, the nearby Stanley House Hotel & Spa, set in a beautifully restored historic building, provides a uniquely local luxury retreat. With its blend of space, character, and community spirit, this home is an exceptional opportunity for families seeking a peaceful yet well-connected village lifestyle.
Main floor
Reception 1
4.17m x 5.5m (13' 8" x 18' 1")
Reception 2
4.57m x 4.55m (15' 0" x 14' 11")
Kitchen
5.2m x 2.97m (17' 1" x 9' 9")
Dining Room
3.96m x 2.87m (13' 0" x 9' 5")
First floor
Bathroom
2.13m x 3.02m (7' 0" x 9' 11")
Bedroom 1
4.14m x 2.84m (13' 7" x 9' 4")
Bedroom 2
4.14m x 4.57m (13' 7" x 15' 0")
Bedroom 3
2.9m x 2.1m (9' 6" x 6' 11")
Bedroom 4
4.6m x 4.55m (15' 1" x 14' 11")
Disclaimer
Every attempt has been made to ensure accuracy, however these property particulars are approximate and for illustration purposes only. They have been prepared in good faith and they are not intended to constitute part of an offer of contract. We have not carried out a structural survey and the services, appliances and specific fittings have not been tested. All photographs, measurements, floor plans and distances referred to are given as a guide only and should not be relied upon for the purpose of any fixture or fittings. Lease details, service charges and ground rent (where applicable) are given as a guide and should be checked prior to agreeing a sale.
- COUNCIL TAXA payment made to your local authority in order to pay for local services like schools, libraries, and refuse collection. The amount you pay depends on the value of the property.Read more about council Tax in our glossary page.
- Band: D
- PARKINGDetails of how and where vehicles can be parked, and any associated costs.Read more about parking in our glossary page.
- Yes
- GARDENA property has access to an outdoor space, which could be private or shared.
- Yes
- ACCESSIBILITYHow a property has been adapted to meet the needs of vulnerable or disabled individuals.Read more about accessibility in our glossary page.
- Ask agent
Yerburgh Road, Mellor, Blackburn, Lancashire, BB2
Add an important place to see how long it'd take to get there from our property listings.
__mins driving to your place
Get an instant, personalised result:
- Show sellers you’re serious
- Secure viewings faster with agents
- No impact on your credit score
Your mortgage
Notes
Staying secure when looking for property
Ensure you're up to date with our latest advice on how to avoid fraud or scams when looking for property online.
Visit our security centre to find out moreDisclaimer - Property reference ACC250479. The information displayed about this property comprises a property advertisement. Rightmove.co.uk makes no warranty as to the accuracy or completeness of the advertisement or any linked or associated information, and Rightmove has no control over the content. This property advertisement does not constitute property particulars. The information is provided and maintained by Property Shop - Sales & Lettings, Darwen. Please contact the selling agent or developer directly to obtain any information which may be available under the terms of The Energy Performance of Buildings (Certificates and Inspections) (England and Wales) Regulations 2007 or the Home Report if in relation to a residential property in Scotland.
*This is the average speed from the provider with the fastest broadband package available at this postcode. The average speed displayed is based on the download speeds of at least 50% of customers at peak time (8pm to 10pm). Fibre/cable services at the postcode are subject to availability and may differ between properties within a postcode. Speeds can be affected by a range of technical and environmental factors. The speed at the property may be lower than that listed above. You can check the estimated speed and confirm availability to a property prior to purchasing on the broadband provider's website. Providers may increase charges. The information is provided and maintained by Decision Technologies Limited. **This is indicative only and based on a 2-person household with multiple devices and simultaneous usage. Broadband performance is affected by multiple factors including number of occupants and devices, simultaneous usage, router range etc. For more information speak to your broadband provider.
Map data ©OpenStreetMap contributors.
