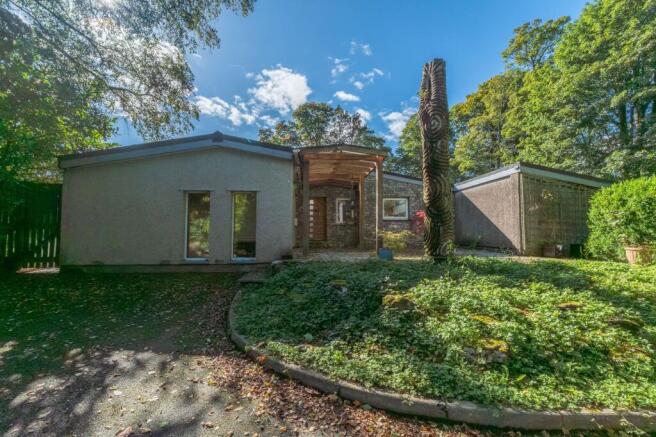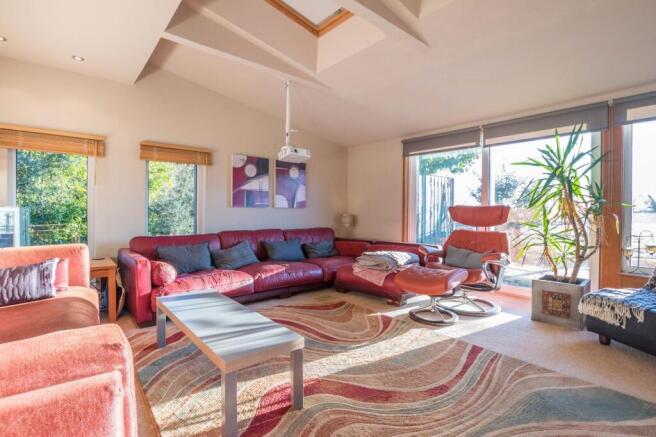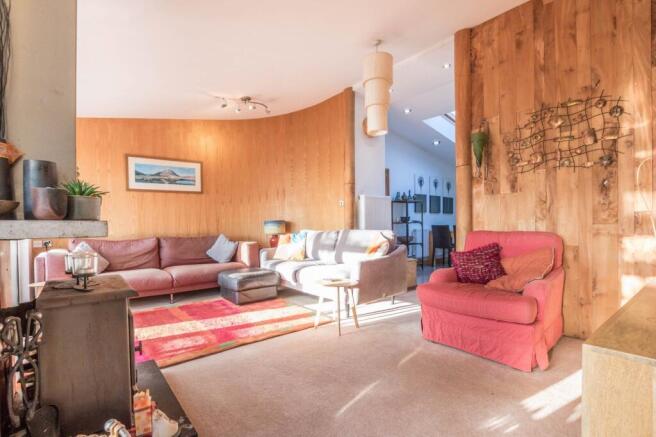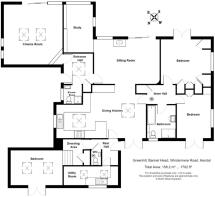Greenhill, Bannel Head, Windermere Road, Kendal

- PROPERTY TYPE
Detached Bungalow
- BEDROOMS
3
- BATHROOMS
2
- SIZE
Ask agent
- TENUREDescribes how you own a property. There are different types of tenure - freehold, leasehold, and commonhold.Read more about tenure in our glossary page.
Freehold
Key features
- Detached bungalow with ancillary accommodation set in stunning grounds
- Three reception rooms
- Excellent breakfast kitchen and utility room
- Three double bedrooms
- Bathroom, shower room and cloakroom
- Double glazing and air heat source pump
- Ancillary accommodation and store room
- 3/4 acre natural mature gardens with hobbit house and seating areas
- Previous planning permission approved for large extension now lapsed. Ref. Lake District National Park 7/2021/5300
- Road links to the M6 Motorway and the Lake District National Park
Description
A charming detached bungalow set within ¾ acres of grounds between the market towns of Kendal and Windermere. This impressive property is situated in a private tranquil location within the Lake District National Park on the fringe of Kendal, just a short drive from the popular market town and Windermere village. The property is conveniently placed for the many amenities available both in and around the market town and offers easy access to the rest of the Lakes and the Yorkshire Dales National Park, the mainline railway station at Oxenholme and Junction 36 of the M6.
Located at the head of a picturesque private driveway, Greenhill is a deceptively spacious residence currently offering a sitting room with woodburning stove, dining room, breakfast kitchen, cinema room/bedroom, study/playroom, three double bedrooms, with one having a dressing area, a four piece bathroom, shower room, cloakroom and utility room. Additionally, there is separate ancillary accommodation currently used as living space/bedroom offering excellent potential for multigenerational living or guest accommodation. The bungalow benefits from double glazing, air source heating and the installation of B4RN superfast fibre broadband, with a second connection available if needed for home office use. Previous planning permission was approved for large extension which has now lapsed. Ref. Lake District National Park 7/2021/5300
Outside offers 3/4 acre gardens and grounds with ample parking, all weather seating areas, unique features such as the original stone built folly and a hobbit house and natural gardens boasting spectacular countryside and fell views.
EPC Rating: E
ENTRANCE HALL (2.43m x 2.48m)
Entrance door with glazed panels, double glazed Velux window, radiator, built in cupboard recessed spotlights, tiled flooring.
SITTING ROOM (3.64m x 5.38m)
Double glazed patio doors, double glazed window, radiator, woodburning stove to feature fireplace, feature walls in Ash and Elm.
DINING KITCHEN (3.65m x 7.31m)
DINING SPACE (2.45m x 3.64m)
Double glazed patio doors, double glazed Velux window, radiator, underfloor heating, recessed spotlights, limestone flooring.
KITCHEN (3.65m x 4.96m)
Double glazed window, double glazed Velux window, underfloor heating, excellent range of base and wall units, undermounted stainless steel sink with boiling water tap to Corian worktops, American style fridge freezer, built in oven and additional oven with combination microwave, induction hob with extractor hood over, integrated dishwasher, built in coffee machine, breakfast bar, recessed spotlights, under wall unit lighting, limestone flooring.
CINEMA ROOM/BEDROOM 4 (4.78m x 4.88m)
Double glazed patio doors, three double glazed windows, two double glazed Velux windows, radiator, recessed spotlights, wall lights.
SHOWER ROOM (1.46m x 1.51m)
Double glazed window, heated towel radiator, wall mounted electric heater, three piece suite in white comprises W.C., wash hand basin with tiled splashback and fully tiled shower cubicle with thermostatic shower fitment, recessed spotlights, extractor fan, tiled flooring.
STUDY/PLAYROOM (2.34m x 3.97m)
Two double glazed windows, radiator, fitted shelving.
REAR HALL (2.13m x 2.36m)
Double glazed door, radiator, recessed spotlights, limestone flooring.
UTILITY ROOM (1.52m x 2.36m)
Double glazed window, two double glazed Velux windows, radiator, stainless steel sink to fitted worktop and base units, plumbing for washing machine, space for tumble dryer, extractor fan, fitted coat hooks and shelving, tiled flooring.
BEDROOM WITH DRESSING AREA (2.83m x 6.25m)
Double glazed French doors, two double glazed Velux windows, radiator, built in cupboard, recessed spotlights, limestone flooring to dressing area.
CLOAKROOM (0.8m x 1.2m)
Natural light tube, two piece suite in white comprises W.C. and wash hand basin with tiled splashback, extractor fan, limestone flooring.
INNER HALL (1.51m x 2.31m)
Natural light tube, radiator, built in cupboard, recessed spotlights.
BEDROOM (4.09m x 4.21m)
Double glazed French doors, double glazed window, built in wardrobes and cupboards, fitted mirrored wall unit, recessed spotlights.
BEDROOM (3.05m x 4.13m)
Double glazed French doors, double glazed window, built in cupboards, fitted mirror and shelving, recessed spotlights.
BATHROOM (2.32m x 2.68m)
Double glazed window, heated towel radiator, four piece suite in white comprises W.C., wash hand basin, bath with mixer shower and fully tiled shower cubicle with thermostatic shower fitment, extractor fan, wall light, picture rail, partial tiling to walls, limestone flooring.
ANCILLIARY ACCOMMODATION (5.3m x 11.52m)
with double glazed door, double glazed windows and roof windows, light and power.
IDENTIFICATION CHECKS
Should a purchaser(s) have an offer accepted on a property marketed by THW Estate Agents they will need to undertake an identification check. This is done to meet our obligation under Anti Money Laundering Regulations (AML) and is a legal requirement. We use a specialist third party service to verify your identity. The cost of these checks is £43.20 inc. VAT per buyer, which is paid in advance, when an offer is agreed and prior to a sales memorandum being issued. This charge is non-refundable.
SERVICES
Mains electric, mains water, air heat source pump, non mains drainage. B4RN internet.
COUNCIL TAX
Currently Band F
DIRECTIONS
Proceed north out of Kendal on Windermere Road and at the roundabout take the third exit towards Windermere on the A591. The driveway for Bannel Head is on your left hand side after approximately 200 yards. Continue along the drive and take the left turn into the private driveway marked Greenhill. WHAT3WORDS: starfish.daisy.purse
Garden
Accessed via a private gated driveway the gardens and grounds extend to approximately 3/4 acre. There are outstanding countryside and fell views from the private natural gardens which include a variety of mature trees and established shrubs. Set amidst the natural gardens is a unique hobbit hole with a firepit and a beautiful stone built shelter with a slate roof. The generous outdoor space offers many seating areas with two covered spaces and an area suitable for seating with space for a hot tub.
Brochures
Property Brochure- COUNCIL TAXA payment made to your local authority in order to pay for local services like schools, libraries, and refuse collection. The amount you pay depends on the value of the property.Read more about council Tax in our glossary page.
- Band: F
- PARKINGDetails of how and where vehicles can be parked, and any associated costs.Read more about parking in our glossary page.
- Yes
- GARDENA property has access to an outdoor space, which could be private or shared.
- Private garden
- ACCESSIBILITYHow a property has been adapted to meet the needs of vulnerable or disabled individuals.Read more about accessibility in our glossary page.
- Ask agent
Greenhill, Bannel Head, Windermere Road, Kendal
Add an important place to see how long it'd take to get there from our property listings.
__mins driving to your place
Get an instant, personalised result:
- Show sellers you’re serious
- Secure viewings faster with agents
- No impact on your credit score
Your mortgage
Notes
Staying secure when looking for property
Ensure you're up to date with our latest advice on how to avoid fraud or scams when looking for property online.
Visit our security centre to find out moreDisclaimer - Property reference d374ad21-4c80-4379-aa70-1474a7b2703f. The information displayed about this property comprises a property advertisement. Rightmove.co.uk makes no warranty as to the accuracy or completeness of the advertisement or any linked or associated information, and Rightmove has no control over the content. This property advertisement does not constitute property particulars. The information is provided and maintained by Thomson Hayton Winkley Estate Agents, Windermere. Please contact the selling agent or developer directly to obtain any information which may be available under the terms of The Energy Performance of Buildings (Certificates and Inspections) (England and Wales) Regulations 2007 or the Home Report if in relation to a residential property in Scotland.
*This is the average speed from the provider with the fastest broadband package available at this postcode. The average speed displayed is based on the download speeds of at least 50% of customers at peak time (8pm to 10pm). Fibre/cable services at the postcode are subject to availability and may differ between properties within a postcode. Speeds can be affected by a range of technical and environmental factors. The speed at the property may be lower than that listed above. You can check the estimated speed and confirm availability to a property prior to purchasing on the broadband provider's website. Providers may increase charges. The information is provided and maintained by Decision Technologies Limited. **This is indicative only and based on a 2-person household with multiple devices and simultaneous usage. Broadband performance is affected by multiple factors including number of occupants and devices, simultaneous usage, router range etc. For more information speak to your broadband provider.
Map data ©OpenStreetMap contributors.




