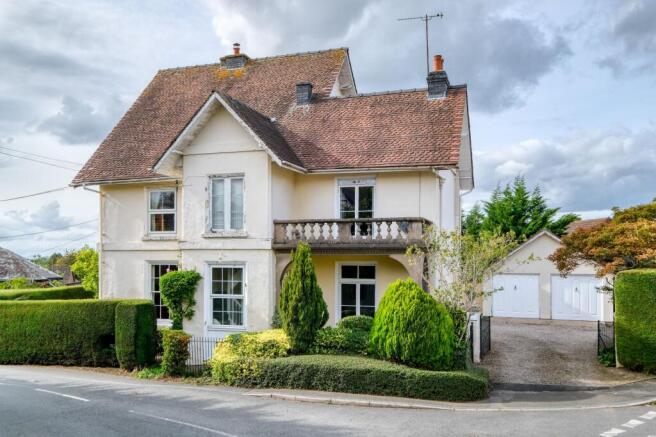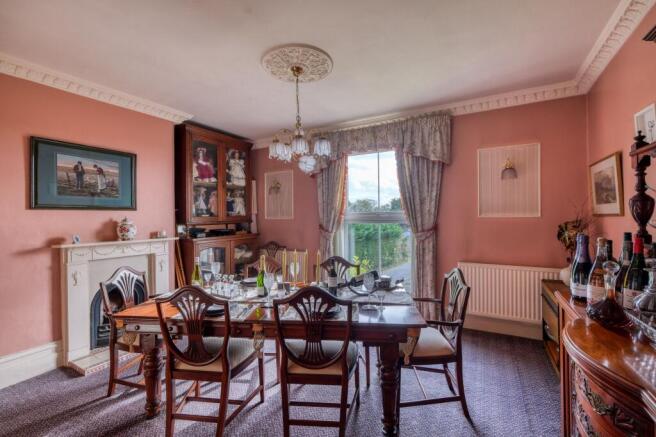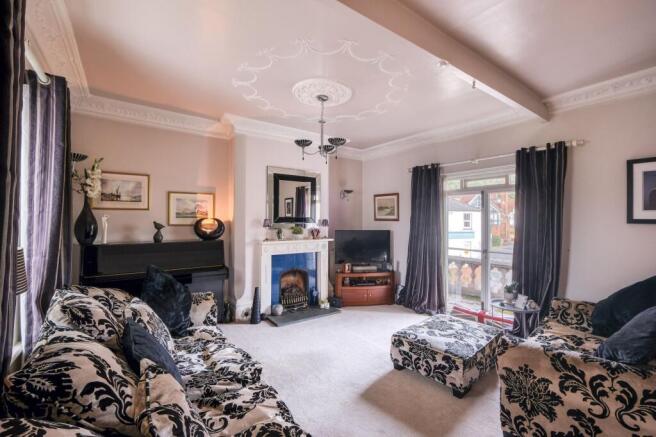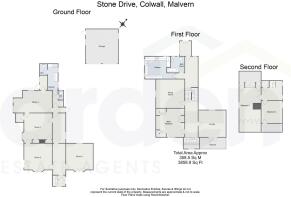Stone Drive, Colwall, WR13

- PROPERTY TYPE
Detached
- BEDROOMS
5
- BATHROOMS
3
- SIZE
3,859 sq ft
359 sq m
- TENUREDescribes how you own a property. There are different types of tenure - freehold, leasehold, and commonhold.Read more about tenure in our glossary page.
Freehold
Key features
- A Rare Detached Residential & Commercial Opportunity
- Direct Trains to London & Birmingham
- Impressive, Generously Proportioned Accommodation Arranged Over Three Floors
- Breathtaking Panoramic Views
- Elegant High Ceilings Complementing Expansive, Light-Filled Rooms
Description
This charming, detached period property, built in 1880, offers flexible accommodation arranged over three floors and is superbly located in the heart of Colwall. Approx. 3858 Sq Ft and so much potential. Within walking distance of local facilities, including Colwall Park Hotel, and the village train station, with direct trains to London and Birmingham.
The property combines convenience with character, making it an exciting prospect for a range of buyers.
The ground floor is currently arranged as a commercial space and provides four generously sized offices, together with a kitchen and two WCs. The first floor forms part of the generous residential accommodation and includes a spacious lounge with a balcony enjoying views of both Beacons: breakfast kitchen, a dining room, a main double bedroom, and a bathroom. The rooms are complemented by high ceilings and great views. The second floor offers two further double bedrooms with elevated views across the village, The Malverns, and the surrounding countryside. The property also benefits from a private garden that wraps around the property. A gated driveway and detached double garage.
There are so many options for this property; feel free to contact us to discuss as we have taken advice on the possibilities.
Upon entering the property, a pair of wooden doors opens into a very spacious hallway/library and provides access to the four ground-floor office rooms. Three of the main rooms are connected by interlinking doors on one side, allowing for flexible use. With multiple options for entering the property.
The first thing that stands out when you arrive on the first floor is the grand hallway that instantly tells you how much space is on offer. The lounge has the added benefit of double doors opening onto a private balcony, which has space to sit and enjoy the sunrise coming up over The Beacons. The breakfast kitchen has a lot of natural light with three windows, offering lovely views, including beautiful sunsets. Fitted with a range of wooden bases and eye-level units, and space for a table and chairs. A separate dining room with a connecting service hatch and a large window that also enjoys the sunsets. The main bedroom includes ample built-in storage and a fireplace. Completing the first floor is the family bathroom. The second floor provides two further double bedrooms, the second bedroom benefiting from generous built-in storage. Both with elevated views.
Outside, the private rear garden is thoughtfully arranged and wraps around the home with a lawned section and a separate patio area with a built-in BBQ, ideal for outdoor dining or relaxation. Mature trees and shrubbery create a sense of greenery and privacy.
The property also benefits from ample parking and a detached double garage, providing additional storage. It also features a private entrance to the top-floor residential space via outdoor steps, with balcony and seating area. As well as a separate private entrance to the commercial office spaces, located at the side of the property.
Garage
5.58m x 5.25m
Room 1
4.74m x 4.67m
max
Room 2
4.55m x 4.24m
Room 3
4.49m x 4.39m
max
Room 4
6.31m x 3.66m
max
WC
1.49m x 0.79m
Kitchen
4.25m x 1.62m
WC
1.79m x 1.12m
Lounge
4.51m x 4.34m
Balcony
4.26m x 1.51m
Dining Room
4.67m x 4.26m
Main Bedroom
4.64m x 4.63m
Kitchen
5.01m x 3.62m
max
Bathroom
2.57m x 2.86m
max
Bedroom 2
5.79m x 3.52m
Bedroom 3
3.63m x 3.37m
Parking - Double garage
Parking - Driveway
Disclaimer
These particulars are for guidance only and based on information approved by the seller. Accuracy cannot be guaranteed and details may contain errors or omissions. They do not form part of any contract. We are not surveyors or legal experts and cannot advise on condition, title, or other legal matters. Buyers should instruct their own professionals before making decisions. Photos are illustrative only and items shown are not necessarily included. Fixtures, fittings and appliances are not tested and may not be in working order. All measurements are approximate. No liability is accepted for loss from use of these details.
By law we must carry out ID and AML checks and review buyers’ financial circumstances before a property can be marked sold subject to contract. This due diligence is required by trading standards. Checks start once a provisional offer is agreed. The cost is £30 incl. VAT per property, payable in advance via our onboarding system.
- COUNCIL TAXA payment made to your local authority in order to pay for local services like schools, libraries, and refuse collection. The amount you pay depends on the value of the property.Read more about council Tax in our glossary page.
- Band: E
- PARKINGDetails of how and where vehicles can be parked, and any associated costs.Read more about parking in our glossary page.
- Garage,Driveway
- GARDENA property has access to an outdoor space, which could be private or shared.
- Private garden
- ACCESSIBILITYHow a property has been adapted to meet the needs of vulnerable or disabled individuals.Read more about accessibility in our glossary page.
- Ask agent
Energy performance certificate - ask agent
Stone Drive, Colwall, WR13
Add an important place to see how long it'd take to get there from our property listings.
__mins driving to your place
Get an instant, personalised result:
- Show sellers you’re serious
- Secure viewings faster with agents
- No impact on your credit score
Your mortgage
Notes
Staying secure when looking for property
Ensure you're up to date with our latest advice on how to avoid fraud or scams when looking for property online.
Visit our security centre to find out moreDisclaimer - Property reference 01a04fa4-d30a-4a03-bcdd-1f8e215ec482. The information displayed about this property comprises a property advertisement. Rightmove.co.uk makes no warranty as to the accuracy or completeness of the advertisement or any linked or associated information, and Rightmove has no control over the content. This property advertisement does not constitute property particulars. The information is provided and maintained by Arden Estates, Worcester. Please contact the selling agent or developer directly to obtain any information which may be available under the terms of The Energy Performance of Buildings (Certificates and Inspections) (England and Wales) Regulations 2007 or the Home Report if in relation to a residential property in Scotland.
*This is the average speed from the provider with the fastest broadband package available at this postcode. The average speed displayed is based on the download speeds of at least 50% of customers at peak time (8pm to 10pm). Fibre/cable services at the postcode are subject to availability and may differ between properties within a postcode. Speeds can be affected by a range of technical and environmental factors. The speed at the property may be lower than that listed above. You can check the estimated speed and confirm availability to a property prior to purchasing on the broadband provider's website. Providers may increase charges. The information is provided and maintained by Decision Technologies Limited. **This is indicative only and based on a 2-person household with multiple devices and simultaneous usage. Broadband performance is affected by multiple factors including number of occupants and devices, simultaneous usage, router range etc. For more information speak to your broadband provider.
Map data ©OpenStreetMap contributors.




