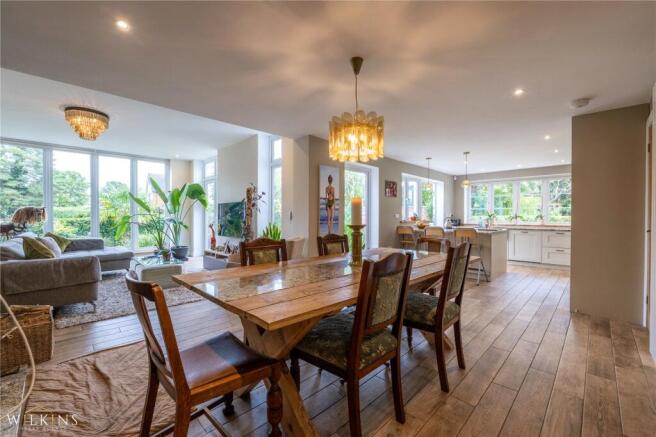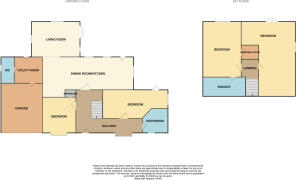
4 bedroom bungalow for sale
Mill End Lane, Alrewas, Burton-on-Trent, DE13

- PROPERTY TYPE
Bungalow
- BEDROOMS
4
- BATHROOMS
2
- SIZE
Ask agent
- TENUREDescribes how you own a property. There are different types of tenure - freehold, leasehold, and commonhold.Read more about tenure in our glossary page.
Freehold
Key features
- FULLY RENOVATED FOUR BEDROOM DORMER BUNGALOW
- EXTENDED & OPEN PLAN DOWNSTAIRS ENTERTAIBNMENT SPACE
- INCREDIBLY PRESENTED THROUGHOUT
- POSITIONED ON A TRULY SENSATIONAL PLOT
- RURAL & CANAL VIEWS
- DRIVEWAY & GARAGE TO THE FRONT
- SOUGHT AFTER ALREWAS VILLAGE LOCATION
- SUPERB ACCESS TO SURROUNDING TOWNS & TRANSPORT LINKS
- STONES THROW TO LOCAL AMENITIES
- PERFECT FAMILY HOME
Description
Wilkins Estate Agents are proud to present this exceptional, fully renovated four-bedroom dormer bungalow, nestled within the heart of the award-winning and highly desirable village of Alrewas. Offering a perfect blend of countryside charm, contemporary living, and premium finishes throughout, this truly breathtaking home is not one to be missed.
Tucked away in a peaceful setting within the Alrewas Conservation District, this property enjoys one of the most picturesque and tranquil positions Staffordshire has to offer. The village of Alrewas itself was officially crowned ‘Best Village in Staffordshire’ in 2025, a well-deserved accolade celebrating its outstanding natural beauty, rich community spirit, and unique lifestyle offering. Meandering through the centre of the village is a stunning section of canal, bordered by walking trails and mature greenery, while charming period cottages and thriving local businesses line the streets, creating a quintessential English village atmosphere.
Residents benefit from a number of quaint village shops, independent businesses, and the outstanding local pub, The Crown, which was honoured with the Travellers’ Choice Award 2025 for its excellent food, service, and character. Despite its rural feel, Alrewas is superbly connected, with excellent access to the A38 and nearby commuter links to Lichfield, Tamworth, Burton-upon-Trent, and even Birmingham, making it ideal for professionals and families alike. Furthermore, the home falls within the catchment for John Taylor High School, one of Staffordshire’s most highly regarded schools, located nearby in Barton under Needwood.
As you approach the property, a sense of quality and elegance is immediately evident. A smartly finished stone driveway provides ample off-road parking for multiple vehicles and leads to a spacious integral garage, offering both convenience and additional storage. The attractive façade is beautifully presented, framed by well-tended borders and soft landscaping that complement the home’s welcoming character.
Upon entering the property, you’re greeted into a light-filled, expansive entrance hallway, where your eyes are immediately drawn to the stunning oak and glass staircase that sits proudly at the centre of the home. This remarkable feature not only serves as the architectural focal point of the hallway, but also introduces the high standard of craftsmanship and design found throughout the property. Soft natural tones, valuted windows, premium flooring, and floods of natural light from cleverly placed windows all combine to create a feeling of warmth, elegance, and understated luxury.
Leading off from the hallway, the ground floor offers two beautifully proportioned double bedrooms, each of which could also serve alternative purposes depending on lifestyle needs — whether as a home office, formal sitting room, or guest accommodation. Also located on this level is a stylish, fully tiled family bathroom, designed with comfort and sophistication in mind, featuring high-spec fixtures and fittings and a calm, neutral palette.
Moving towards the rear of the property, you step into what is undoubtedly the heart of the home — a breathtaking open-plan kitchen, living, and dining space that has been extended and meticulously designed to offer seamless modern living with exceptional attention to detail. This expansive room flows effortlessly across the rear of the home, with panoramic windows and french doors framing uninterrupted views over rolling countryside, the tranquil village canal, and the architectural centrepiece of the village — the historic Alrewas Church.
The kitchen itself is a triumph of style and function, featuring integrated high-end appliances, soft-close cabinetry, generous storage, and sleek countertops that cater perfectly to modern family life. Yet, despite its contemporary finish, the kitchen retains a warm, inviting feel, with tasteful traditional elements that echo the character of the village outside. Subtle details in the flooring, cabinetry, and lighting choices create an ambiance that is both stylish and homely. Off the kitchen, a separate utility room and guest WC add practical convenience, while a door leads through to the integral garage, ensuring that day-to-day life is both effortless and well organised.
Climbing the elegant staircase to the first floor, you are welcomed onto a spacious landing that leads to two further generously sized double bedrooms. Each room is beautifully appointed, with large windows allowing for elevated, far-reaching views across the rooftops and green spaces of Alrewas. The principal upstairs bedroom boasts a well-designed en-suite shower room, fitted with premium fixtures and a contemporary finish. The second upstairs bedroom is equally impressive and offers scope to create an additional en-suite if required, with space already available and plumbing potential in place — a perfect opportunity for growing families or those seeking guest accommodation with privacy.
Outside, the gardens surrounding the property are just as enchanting as the interior. To the front, the smart driveway and garage create a practical entrance, while to the side and rear, the wrap-around garden reveals a variety of beautifully designed outdoor spaces. A secure gate leads into an entertaining area, carefully laid out around a bespoke fire pit, ideal for enjoying evenings under the stars. The garden then sweeps around to the rear where you’ll find a decorative pond, bordered by flower beds and mature planting that further enhance the sense of peace and natural beauty.
The property directly backs onto the Alrewas Bowling Pitch, an open green space that ensures year-round privacy and unobstructed views, creating the perfect backdrop for outdoor living. The garden offers a peaceful retreat, perfect for relaxing, entertaining, or simply enjoying the rural surroundings with family and friends.
For those with an eye to the future, the property also offers potential for further extension or development, subject to the usual planning permissions, without compromising its generous garden space or overall aesthetic.
In summary, this outstanding home represents a rare opportunity to purchase a turn-key, architecturally stunning family residence in one of Staffordshire’s most admired villages. With its unbeatable location, exquisite finish, flexible living space, and proximity to outstanding schools and transport links, this property ticks every box — and more.
Whether you’re seeking the perfect family home, a countryside retreat with convenience, or simply a property that offers both lifestyle and luxury, this home delivers on all fronts.
- COUNCIL TAXA payment made to your local authority in order to pay for local services like schools, libraries, and refuse collection. The amount you pay depends on the value of the property.Read more about council Tax in our glossary page.
- Band: F
- PARKINGDetails of how and where vehicles can be parked, and any associated costs.Read more about parking in our glossary page.
- Yes
- GARDENA property has access to an outdoor space, which could be private or shared.
- Yes
- ACCESSIBILITYHow a property has been adapted to meet the needs of vulnerable or disabled individuals.Read more about accessibility in our glossary page.
- Ask agent
Energy performance certificate - ask agent
Mill End Lane, Alrewas, Burton-on-Trent, DE13
Add an important place to see how long it'd take to get there from our property listings.
__mins driving to your place
Get an instant, personalised result:
- Show sellers you’re serious
- Secure viewings faster with agents
- No impact on your credit score
Your mortgage
Notes
Staying secure when looking for property
Ensure you're up to date with our latest advice on how to avoid fraud or scams when looking for property online.
Visit our security centre to find out moreDisclaimer - Property reference TMW220084. The information displayed about this property comprises a property advertisement. Rightmove.co.uk makes no warranty as to the accuracy or completeness of the advertisement or any linked or associated information, and Rightmove has no control over the content. This property advertisement does not constitute property particulars. The information is provided and maintained by Wilkins Estate Agents, Tamworth. Please contact the selling agent or developer directly to obtain any information which may be available under the terms of The Energy Performance of Buildings (Certificates and Inspections) (England and Wales) Regulations 2007 or the Home Report if in relation to a residential property in Scotland.
*This is the average speed from the provider with the fastest broadband package available at this postcode. The average speed displayed is based on the download speeds of at least 50% of customers at peak time (8pm to 10pm). Fibre/cable services at the postcode are subject to availability and may differ between properties within a postcode. Speeds can be affected by a range of technical and environmental factors. The speed at the property may be lower than that listed above. You can check the estimated speed and confirm availability to a property prior to purchasing on the broadband provider's website. Providers may increase charges. The information is provided and maintained by Decision Technologies Limited. **This is indicative only and based on a 2-person household with multiple devices and simultaneous usage. Broadband performance is affected by multiple factors including number of occupants and devices, simultaneous usage, router range etc. For more information speak to your broadband provider.
Map data ©OpenStreetMap contributors.






