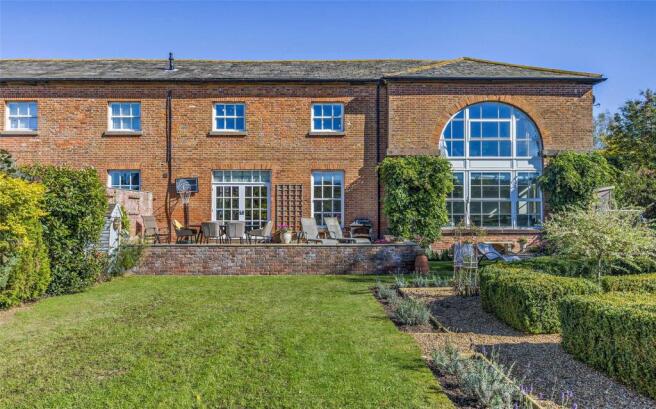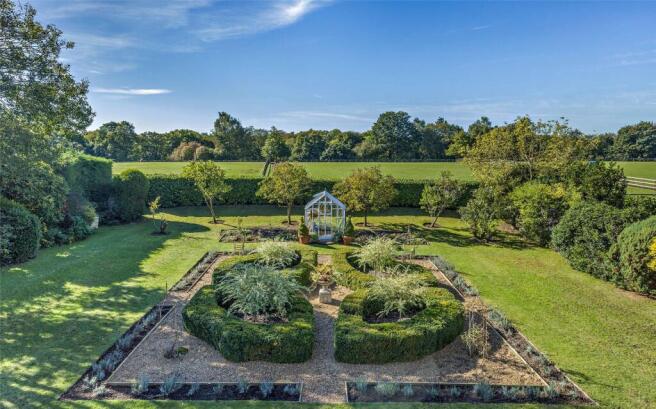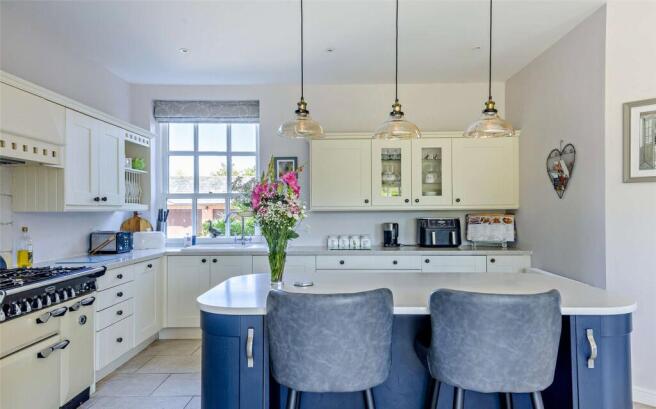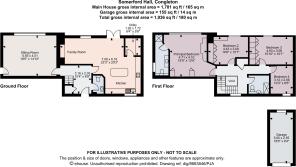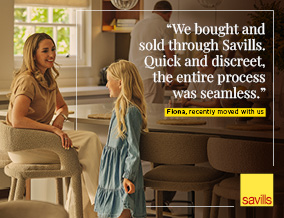
Somerford, Congleton, Cheshire, CW12

- PROPERTY TYPE
Mews
- BEDROOMS
4
- BATHROOMS
2
- SIZE
1,781-1,936 sq ft
165-180 sq m
Key features
- Fully renovated to a high standard
- True turn-key property, move-in ready
- Attractive south-facing aspect
- Charming period features
- Peaceful private estate setting
- Excellent transport and school links
- EPC Rating = D
Description
Description
A fully renovated, turn-key period home with a beautiful south-facing garden, occupying a desirable corner position within a private courtyard of just eight homes.
The perfect location for keen equestrians, fishermen or those who simply love the country lifestyle whilst still being within easy reach of transport links and the nearby towns of Holmes Chapel and Congleton, with Sandbach and Knutsford both within a short drive.
The property sits within the Somerford Hall Estate, forming part of the former stable block of Somerford Hall. 7 The Stables combines architectural character with contemporary interior design and modern practicality. The approach sets the scene: a mile-long private driveway winds through paddocks and pasture, with horses and donkeys grazing in view. The result is a setting that is secluded and tranquil, yet never isolated — and one that feels utterly unique compared with any surrounding property. The atmosphere is defined by birdsong, open skies and expansive views of the Cheshire countryside, entirely free from road noise.
Inside, the house has been fully renovated, to include a new heating and hot water system, electric underfloor heating to much of the property, new bathrooms and flooring/ carpets, retaining its period charm while offering a genuine turn-key finish. Exposed beams, high ceilings and the fully refurbished two-storey arched window reflect the building’s origins, while the south-facing aspect ensures superb natural light throughout.
The open-plan kitchen, dining and living space forms the heart of the home, designed for both everyday life and entertaining. The kitchen is fitted with Moben cabinetry, Corian worktops and a range oven, alongside a well-equipped utility room. Upgraded French doors open to a large south-facing patio, seamlessly extending the living space in warmer months. The landscaped garden, wrapping around two sides of the house, is enclosed by mature hedging and includes lawns, borders, a greenhouse and a private pedestrian gate leading directly to the access road — a perfect shortcut for countryside walks.
At the opposite end of the ground floor, a generous second reception provides versatile additional living space, with the floor-to-ceiling arched feature window a particular highlight. A stylish cloakroom and under-stair storage complete this level.
Upstairs, there are four double bedrooms, three with bespoke fitted furniture. The principal suite includes an en-suite with underfloor heating, while a newly appointed family bathroom serves the remaining rooms.
Externally, the property benefits from a separate single garage and two dedicated parking spaces with electric vehicle charging point, there is also a large overflow/guest parking area located behind the garages, providing ample space for visitors.
The property also benefits from super fast fibre to the premises broadband.
Location
The Stables is situated at the end of a resurfaced private one-mile driveway within the historic grounds of the former Somerford Hall Estate. It lies beside Somerford Park Farm Equestrian Centre, a nationally recognised facility with arenas, cross-country courses, stabling, training, gym and a café. The market town of Congleton, just three miles away, provides supermarkets, shops, cafés, a leisure centre, and cultural amenities, while nearby Astbury Mere Country Park and Black Firs Wood Nature Reserve offer additional outdoor space.
Transport connections are strong. Congleton railway station is under four miles away, with services to Manchester in around 45 minutes. Crewe station, about 10 miles distance, provides fast services to London in approximately 1 hour 35 minutes and to Birmingham in about an hour. Holmes Chapel station is also within easy reach. The A34 and A54 give access to the M6 motorway (Junctions 17 and 18), and Manchester Airport is around 12 miles away.
The area is well served by education, with Black Firs Primary School and The Quinta Primary School within 2 miles, and Congleton High School, Eaton Bank Academy and Kings independent school are within easy reach. All are well-regarded locally. Set within a small private estate surrounded by fields, paddocks, and woodland, The Stables offers privacy alongside excellent accessibility, equestrian facilities on the doorstep, and strong connections to Manchester, London, and Birmingham.
Square Footage: 1,781 sq ft
Leasehold with approximately 997 years remaining.
Additional Info
Council Tax Band G
Brochures
Web DetailsParticulars- COUNCIL TAXA payment made to your local authority in order to pay for local services like schools, libraries, and refuse collection. The amount you pay depends on the value of the property.Read more about council Tax in our glossary page.
- Band: G
- PARKINGDetails of how and where vehicles can be parked, and any associated costs.Read more about parking in our glossary page.
- Yes
- GARDENA property has access to an outdoor space, which could be private or shared.
- Yes
- ACCESSIBILITYHow a property has been adapted to meet the needs of vulnerable or disabled individuals.Read more about accessibility in our glossary page.
- Ask agent
Somerford, Congleton, Cheshire, CW12
Add an important place to see how long it'd take to get there from our property listings.
__mins driving to your place
Get an instant, personalised result:
- Show sellers you’re serious
- Secure viewings faster with agents
- No impact on your credit score
Your mortgage
Notes
Staying secure when looking for property
Ensure you're up to date with our latest advice on how to avoid fraud or scams when looking for property online.
Visit our security centre to find out moreDisclaimer - Property reference KNU250220. The information displayed about this property comprises a property advertisement. Rightmove.co.uk makes no warranty as to the accuracy or completeness of the advertisement or any linked or associated information, and Rightmove has no control over the content. This property advertisement does not constitute property particulars. The information is provided and maintained by Savills, Knutsford. Please contact the selling agent or developer directly to obtain any information which may be available under the terms of The Energy Performance of Buildings (Certificates and Inspections) (England and Wales) Regulations 2007 or the Home Report if in relation to a residential property in Scotland.
*This is the average speed from the provider with the fastest broadband package available at this postcode. The average speed displayed is based on the download speeds of at least 50% of customers at peak time (8pm to 10pm). Fibre/cable services at the postcode are subject to availability and may differ between properties within a postcode. Speeds can be affected by a range of technical and environmental factors. The speed at the property may be lower than that listed above. You can check the estimated speed and confirm availability to a property prior to purchasing on the broadband provider's website. Providers may increase charges. The information is provided and maintained by Decision Technologies Limited. **This is indicative only and based on a 2-person household with multiple devices and simultaneous usage. Broadband performance is affected by multiple factors including number of occupants and devices, simultaneous usage, router range etc. For more information speak to your broadband provider.
Map data ©OpenStreetMap contributors.
