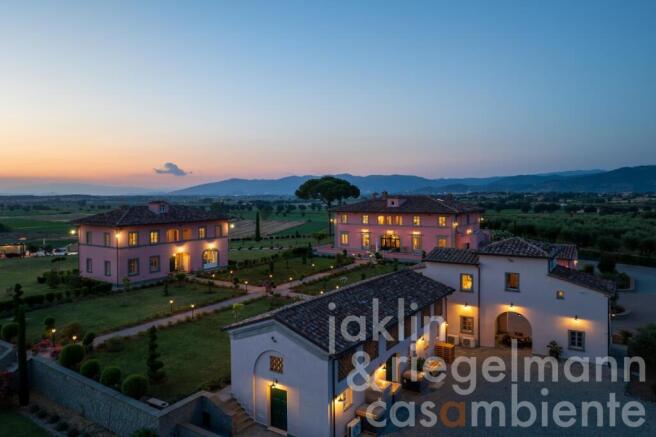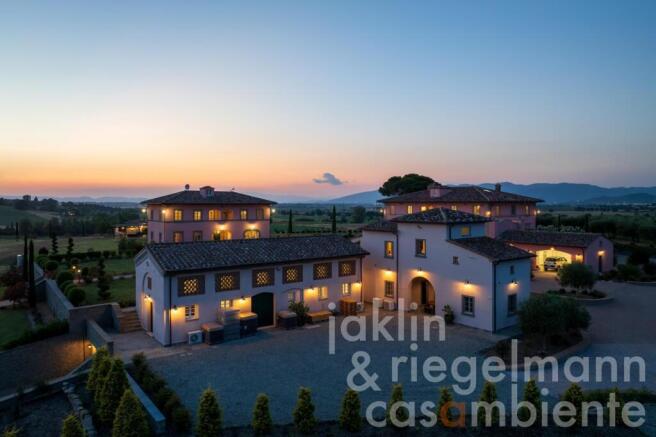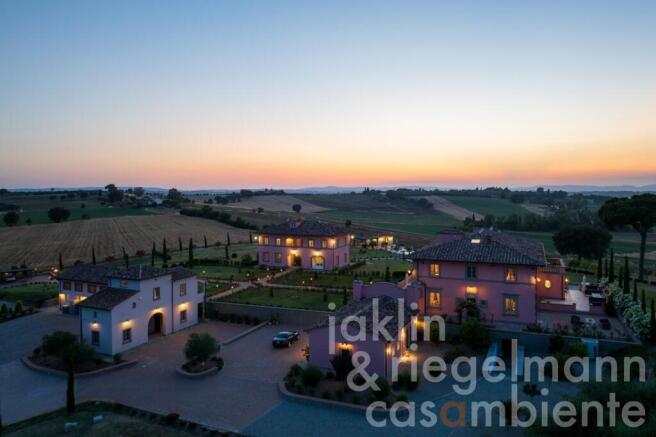Tuscany, Arezzo, Cortona, Italy
- PROPERTY TYPE
Manor House
- BEDROOMS
10
- BATHROOMS
15
- SIZE
19,397 sq ft
1,802 sq m
Key features
- Living space: 915 m²
- Utility space: 887 m²
- Plot: 4.99 ha
Description
Nestled in the gently rolling hills just outside the historic town of Cortona, this exquisite Tuscan estate embodies the essence of refined Italian living. The property comprises several elegant villas, which have been completely rebuilt and boast warm pink façades and classic terracotta roofs. Meticulously landscaped grounds surround the buildings, where geometric garden beds, sculpted cypress trees, topiary, and classic brick walkways create a serene, aristocratic ambience. A vineyard newly planted in 2019 with five varieties of grapes (approximately 1 hectare) and more than 200 mature olive trees surround the buildings to the south and east. From the moment you arrive through the two main wrought iron gates, sweeping vistas of the Val di Chiana's patchwork of vineyards and olive groves unfold before you, stretching as far as the distant mountains and the expansive Tuscan sky above Cortona.
At the heart of the estate lies the 1,050 m² main villa, which is set over three floors and has an attached 3 car garage. There is also a generous 300 m² two-storey guesthouse and a 235 m² two-storey building dedicated to winemaking. The modern, rectangular infinity-edge salt swimming pool, framed by natural travertine stone decking and complete with a large pergola, and a pool house (15 m²) containing a kitchenette and a bathroom/shower, is an ideal spot for relaxed afternoons or al fresco entertaining, with the hills around Cortona and Castiglion Fiorentino providing the backdrop.
Inside the main villa, vaulted ceilings and graceful stone columns set the stage for interiors that blend classical grandeur with contemporary comfort. Antique furnishings, bespoke built-in cabinetry, marble and hardwood floors, gilded mirrors, paintings and chandeliers lend an air of timeless elegance to the dining and living spaces.
The main entrance on the ground floor opens onto a large reception and living room. To the left is a formal dining room with access to the expansive front terrace, which opens into a cosy family room with a hand carved marble fireplace. This leads into a well-appointed modern eat-in kitchen with large marble center island and access to a large back terrace containing several sitting areas and full outdoor kitchen with a barbecue and traditional pizza oven. To the right of the reception area is a formal sitting room with separate access to the front terrace. A separate access/mud room with custom cabinetry, and a bedroom or home office with an en-suite marble bathroom and walk in closet, complete the ground floor.
A grand marble staircase with handmade custom wrought iron railings, skylight and an elevator lead up to the first floor. The spacious library landing on the upper floor has access to an open loggia and leads to four dedicated sleeping areas, each with an en-suite marble bathroom. The two master suites have walk-in closets and a dedicated wet bar/coffee area, and one of them has a large terrace overlooking the olive grove and the gorgeous Tuscan countryside.
The lower ground floor is also accessible via stairs and an elevator and features several large cellar and utility rooms, a spacious TV lounge area, a wine cellar, a fitness room, a bathroom and a laundry room, as well as a separate apartment with a full-size kitchen for domestic staff. The garage is also accessible from here.
The guest house, situated between the main villa and the swimming pool, offers the same spectacular panoramic views of the Tuscan countryside. The entrance leads through an open loggia to a spacious open-plan living area with travertine and hardwood floors, an eat-in kitchen and a bathroom. Stairs lead up to the first floor, which has a landing with access to an open loggia and four bedrooms with en-suite travertine bathrooms.
The winemaking building features an underground garage for agricultural equipment, as well as an area for ageing. The ground floor is dedicated to winemaking, with additional spaces for receptions, tastings, and a full bathroom with shower. An adjoining 112 m² independent building features a wine tasting room and a separate office with bathroom, as well as an apartment on the upper floor, comprising a bedroom, bathroom, and eat-in kitchen with sitting area.
Just a short drive away, the rich cultural heritage, medieval charm and breathtaking hillside location of Cortona add to the allure of the property. One of the oldest hill towns in Tuscany, Cortona is renowned for its Etruscan origins, intact city walls, and stunning vistas of Lake Trasimeno and the surrounding countryside. As you stroll through its winding stone streets, you will discover Renaissance churches, artisan shops, traditional trattorias and the vibrant Piazza della Repubblica, the town’s social and architectural heart. Cortona also hosts numerous festivals and events throughout the year, including art exhibitions, food and wine fairs, and classical music concerts, offering a lively connection to local culture.
Every detail of this estate speaks of a life of quiet luxury: strolling through fragrant gardens; sipping your own wine by the swimming pool at sunset; or entertaining guests in rooms that combine historical character with modern amenities. Here, in the heart of Tuscany and just minutes from Cortona's cultural riches, you won't just find a home, but a private sanctuary where the region's storied landscapes, heritage and sophisticated style come together in perfect harmony.
Distances: closest village with basic amenities 3 km, Cortona 9 km, Castiglion Fiorentino 13 km, Lake Trasimeno 20 km, Arezzo and Montepulciano 28 km, Siena 60 km, Florence 97 km, Rome 190 km. Airports: Perugia 67 km, Florence 119 km, Bologna 200 km, Rome Ciampino 208 km, Rome Fiumicino 222 km.
Equipped with: Electricity, mains water, own well water, central heating, solar thermal system, underfloor heating, fireplace, air conditioning, gas tank, telephone, broadband internet access, satellite-TV, automatic gate, elevator, alarm system, irrigation system, swimming pool, roof-deck, garage, carport, terrace, vineyard, olive grove, garden.
Energy performance:
Energy source: Electricity, liquid petroleum gas, solar (thermal)
D total energy performance:
85.91 kWh/m²*a from non-renewable energy sources
11.35 kWh/m²*a from renewable energy sources
63.34 kWh/m²*a energy efficiency of the building envelope
Tuscany, Arezzo, Cortona, Italy
NEAREST AIRPORTS
Distances are straight line measurements- Florence(International)53.9 miles
- Galileo(International)84.2 miles
- Borgo Panigale(International)94.2 miles
- Marina di Campo(International)94.7 miles
Advice on buying Italian property
Learn everything you need to know to successfully find and buy a property in Italy.
Notes
This is a property advertisement provided and maintained by Jaklin Riegelmann & Co GmbH, Munich (reference M4226) and does not constitute property particulars. Whilst we require advertisers to act with best practice and provide accurate information, we can only publish advertisements in good faith and have not verified any claims or statements or inspected any of the properties, locations or opportunities promoted. Rightmove does not own or control and is not responsible for the properties, opportunities, website content, products or services provided or promoted by third parties and makes no warranties or representations as to the accuracy, completeness, legality, performance or suitability of any of the foregoing. We therefore accept no liability arising from any reliance made by any reader or person to whom this information is made available to. You must perform your own research and seek independent professional advice before making any decision to purchase or invest in overseas property.




