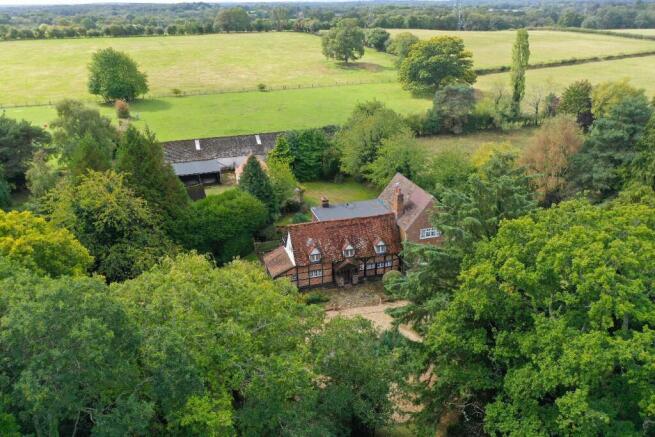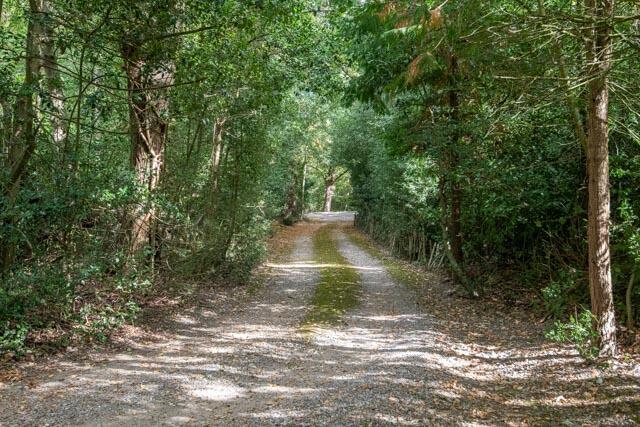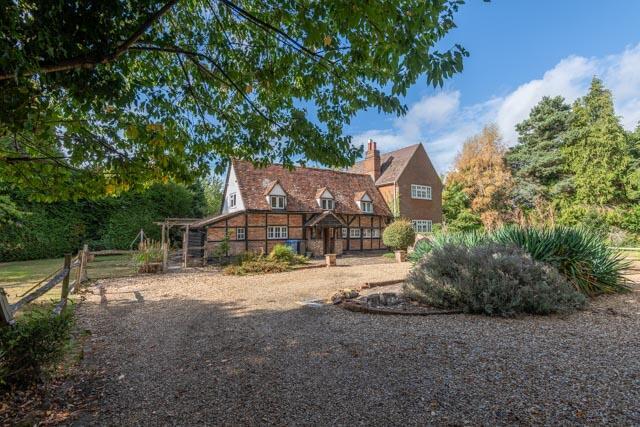5 bedroom detached house for sale
Hollyoak Farm, Bramshill Road, RG27

- PROPERTY TYPE
Detached
- BEDROOMS
5
- BATHROOMS
3
- SIZE
2,470 sq ft
229 sq m
- TENUREDescribes how you own a property. There are different types of tenure - freehold, leasehold, and commonhold.Read more about tenure in our glossary page.
Freehold
Key features
- SEE & PRINT PDF SALES PARTICULARS
- SEE DRONE VIDEO FOOTAGE ON THE VIRTUAL TOUR TAB
- GRADE II LISTED 4-5 BEDROOM FARMHOUSE (APPROX. 2,470 SQ FT)
- ATTRACTIVE GRADE II LISTED BARN
- BUILDING WITH RESIDENTIAL CONSENT (APPROX. 2,949 SQ FT)
- OUTBUILDINGS (APPROX. 5,144 SQ FT)
- PADDOCKS EXTENDING TO APPROX. 3.92 ACRES
- WOODLAND EXTENDING TO APPROX. 1.02 ACRES
- WHOLE PROPERTY APPROX. 6.33 ACRES
- BEAUTIFUL RURAL SETTING CLOSE TO BRAMSHILL FOREST BUT ALSO CONVENIENT FOR COMMUTING
Description
The nearby villages of Eversley, Hazeley, Heckfield and Riseley offer traditional pubs, farm shops and strong communities, while Hartley Wintney provides boutique shops, cafés and a cricket green. Larger centres such as Basingstoke, Wokingham, Farnborough and Reading are all within easy reach.
The surrounding countryside offers excellent leisure opportunities with walking and cycling in Bramshill Forest, Hazeley Heath and Simons Wood, golf at Blackwater Valley, Sand Martins and Bearwood Lakes and extensive equestrian facilities including Wellington Riding and Burley Lodge Equestrian Centre.
For commuters, the property offers convenient access to the M3, M4 and A33, with mainline rail stations at Winchfield and Hook providing direct services into London Waterloo in around an hour. For international travel, Heathrow Airport is only around 40 minutes from the property.
Families are well served by local schooling, with state options including Farley Hill Primary, Charles Kingsley's C of E Primary, Greenfields Junior, Oakwood Infant, Bohunt Secondary and Yateley Secondary, alongside independent schools such as St Neot's and Wellesley.
The House - Downstairs: A hardwood front door opens into the welcoming entrance hall in the 17th century heart of the home, with rustic ceiling beams immediately conveying a sense of heritage and charm. From here, access can be gained to the principal living spaces. The dining room offers a warm and intimate setting for family meals or entertaining, enhanced by exposed ceiling beams and a brick hearth that lends a touch of rustic elegance. This in turn leads through to the superb triple-aspect sitting room, an inviting space with good natural light. Here, an attractive brick fireplace with log-burner creates a striking focal point, perfect for cosy evenings and relaxed gatherings.
The south-facing kitchen is both generous and characterful, with tiled flooring, ceiling beams and delightful views over the rear gardens. A useful larder provides additional storage, while the adjoining utility room offers direct access to the garden via the back door - ideal for country living. Adding to the versatility of the ground floor, a further reception room lies off the hallway. This flexible space, equally suited as a study, family snug or additional bedroom, links to a practical laundry room and a well-appointed shower room. Completing the ground floor is a guest cloakroom.
The House - Upstairs: The first floor is accessed via a staircase rising from the entrance hall to a charming landing, where original beams to both ceiling and walls highlight the home's rich character. Arranged across two split levels, this floor offers a sense of individuality and charm. On the first level, immediately at the top of the stairs are Bedrooms 3 and 4. Both are enhanced by exposed beams, creating warm and characterful spaces.
A short flight of steps leads to the upper level, where the principal bedroom suite sits. Generous in proportion and enjoying far-reaching views over the gardens, this room is complemented by fitted wardrobes and a well-appointed en-suite bathroom. Bedroom 2, also found on this level, is a bright and airy dual-aspect room with fitted wardrobes, offering comfort and practicality in equal measure.
Outside: Tucked away behind its own private woodland, the historic farmhouse at Hollyoak Farm enjoys a wonderfully secluded and peaceful setting, well set back from Bramshill Road. This natural buffer of mature trees not only ensures privacy but also provides a picturesque approach, with sunlight filtering through the canopy as you arrive along the access track. Complete with paths, a bridge and a pond this woodland serves to enhance the charm of the property.
At the front of the property, a turning circle and ample parking accommodate multiple vehicles with ease. The farmhouse is surrounded on three sides by gardens, largely laid to lawn for ease of maintenance and interspersed with established shrubs and bushes. To the east, across the access track, lies a charming orchard and a tranquil pond, adding further character and variety to the grounds.
To the south, the former farmyard is home to a range of buildings and yard areas, described in more detail on the following page. To the west and south, the land opens out into pastureland.
Buildings: (See Site Plan and Floorplan): To the south of the farmhouse lies the former farmyard, where a range of outbuildings extends to approximately 5,144 sq. ft / 477.89 sq. m. Set around a generous hardstanding area with direct access onto the pastureland, the yard offers excellent versatility.
Historically used for livestock farming, the buildings have more recently served as general storage in connection with the house but they present exciting potential for a variety of future uses, subject to obtaining planning consent where necessary.
Building 1 - (Approx. 10.83m x 5.39m / 35'6 x 17'8). A charming 18th-century Grade II Listed barn, arranged in three bays and constructed with a traditional timber frame and boarded elevations. The building retains much of its historic character and is currently utilised for fodder and firewood storage. Lean-to extension (log shed) on western elevation (Approx. 5.45m x 4.40m / 17'11 x 14'5) part timber, part brick construction.
Building 2 - (Approx. 12.28m x 5.38 m / 40'3 x 17'8). A traditional brick structure painted white, featuring buttresses, a tiled roof, two single-glazed windows and a timber door on the eastern elevation. Currently used for general storage, the building retains its functional character and solid construction.
Building 3 - (Approx. 6.43m x 4.15m / 21'1 x 13'7). Constructed with block walls and timber doors on the western elevation, this building includes lean-to extensions on the northern and southern sides, built of timber with corrugated roofs. The main structure is covered with a corrugated roof and is currently utilised for general storage.
Class Q Building - Described further on following page.
Class Q Building: Evidencing its agricultural past with the remains of calf pens on the northern elevation, this building features metal frame, lower block walls with timber cladding above and a felt roof. The northern elevation is open and an extension on the northern side, adds to its footprint. It is currently used for general storage.
By Planning Consent 25/00922/GPDAGD dated 10th July 2025, approval under Class Q Permitted Development Rights has been granted for the conversion of this building to a residential dwelling, with a gross internal floorspace of approx. 2,949.31 sq. ft / 274 sq. m.
The approved Floorplan/ elevations, Structural Assessment and Decision Notice are available via the Selling Agent's website.
Full details of the application can also be obtained via the following link to the Hart.gov.uk website - 25/00922/GPDAGD
There are several conditions on the Planning Consent, including the following:
- The development must be completed within a period of 3 years, starting with the prior approval date.
- Regulations 75 to 78 of the Conservation of Habitats and Species Regulations 2017 require that a Section 77 consent be applied for, prior to commencement of any development, as the site is within 400m of the Thames Basin Heath Special Protection Area.
For full details of conditions, please see Decision Notice on the Selling Agent's website or via the following link - 25/00922/GPDAGD.
Land: In all, Hollyoak Farm extends to approximately 6.33 acres (2.56 ha), including around 3.92 acres (1.59 ha) of well-kept pastureland, divided into three paddocks.
Currently used for horse grazing under a short-term licence, the land provides both a practical arrangement for animal management and a scenic backdrop to the farmstead. The paddocks are enclosed by post-and-wire fencing with lengths of mature hedgerows and trees that enhance privacy and character.
Woodland: At the front, a further 1.02 acres (0.41 ha) of broadleaf woodland creates a natural buffer from Bramshill Road.
This attractive area includes a pond, paths and a charming wooden bridge, offering both amenity and wildlife interest.
According to National Soil Data, the land comprises loamy soils with naturally high groundwater. The holding enjoys an appealing rural outlook, adjoining open forest to the north.
Land Registry: The Property for sale comprises the entirety of Land Registry Title HP777299. See Selling Agent's website for Land Registry Title Plans and Registers.
Planning Status and History: According to the adopted Local Plan for Hart Planning District, the property is outside settlement boundaries and therefore "countryside policies" apply. There are 3 Planning Applications relating the property on the Local Planning database. Two of these are historic dating from 1971, while the final one is the Class Q application determined in July 2025.
Please see the Planning History on the Selling Agent's Website.
Designations: Both the Farmhouse and Building 1 are Grade II Listed buildings - (Farmhouse List Entry Number: 1263529; Building 1 List Entry Number: 1340030). The northern part of the Property, up to and including Building 1, is within Bramshill Conservation Area. The property is within the Thames Basin Heaths National Character Area. Bramshill SSSI and Thames Basin Heaths Special Protection Area are to the north across Bramshill Road.
Public Rights of Way: No public rights of way have been identified as affecting the property.
Easements and Wayleaves: There is a third party right of way reserved by Conveyance dated 25th March 1971 along the western boundary of the woodland from Bramshill Church to Bramshill Road worded as follows:
"A right of way (held in common with all others having the like right) over the strip of land coloured brown on the said plan and having a width of Twenty feet in favour of the Winchester Diocesan Board of Finance and all other persons authorised by them with or without vehicles at all times and for all purpose".
The same document also included mention of rights reserved for a water main across the property and also the lease of sporting rights. See Selling Agent's website for Copy of the Conveyance dated 25th March 1971.
The Sellers have mentioned that neighbours to the east benefit from drainage to the pond in the woods to the south of the Farmhouse. Overhead electricity wires pass over the property just to the south of the farmyard. Overhead telephone/broadband cables pass up the track from Bramshill Road, benefitting the Farmhouse and neighbouring properties.
Services: The Farmhouse has mains electricity and water. It has oil-fired central heating. Drainage is to a septic tank.
Occupation: The pastureland is currently used by a neighbour for horse grazing under a short term grazing agreement. This agreement can be terminated with 2 months notice and this will be done ahead of completion of the sale.
Community Infrastructure Levy: If the Class Q Consent is implemented, there may be a Community Infrastructure Levy payment due prior to implementation. Buyer should make their own investigations. In some cases, a self-build exemption may apply.
Council Tax: Property Band = G for year 2025/2026 = £3,654.30.
Business Rates: Not currently demanded or assessed.
Local Authority: Hart District Council, Civic Offices, Harlington Way, Fleet GU51 4AE
DIRECTIONS: Postcode: RG27 0RG
FROM HARTLEY WITNEY: Leave Hartley Witney on the B3011 travelling north. Continue on the B3011 for approx. 3.25 miles through Hazeley towards Bramshill. At the junction with Bramshill Road, turn right. Follow Bramshill Road for approx. 1 mile. Hollyoak Farm will be on your right, tucked back from the road behind woodland.
FROM M4: Exit the motorway at Junction 11 and take the A33 southbound towards Basingstoke. After approx. 4.75 miles take the exit onto The Causeway towards Heckfield. After approx. 0.5 miles take the second exit at the roundabout and continue for around 0.45 miles. Take the left fork onto Bramshill Road. Follow Bramshill Road for approx. 1 mile. Hollyoak Farm will be on your right.
What3Words: Imitate.botanists.rider
Brochures
Sales Particulars- COUNCIL TAXA payment made to your local authority in order to pay for local services like schools, libraries, and refuse collection. The amount you pay depends on the value of the property.Read more about council Tax in our glossary page.
- Ask agent
- PARKINGDetails of how and where vehicles can be parked, and any associated costs.Read more about parking in our glossary page.
- Off street
- GARDENA property has access to an outdoor space, which could be private or shared.
- Yes
- ACCESSIBILITYHow a property has been adapted to meet the needs of vulnerable or disabled individuals.Read more about accessibility in our glossary page.
- Ask agent
Hollyoak Farm, Bramshill Road, RG27
Add an important place to see how long it'd take to get there from our property listings.
__mins driving to your place
Get an instant, personalised result:
- Show sellers you’re serious
- Secure viewings faster with agents
- No impact on your credit score
About Giles Wheeler-Bennett, Southampton
West Court, Lower Basingwell Street, Bishop's Waltham, SO32 1AJ

Your mortgage
Notes
Staying secure when looking for property
Ensure you're up to date with our latest advice on how to avoid fraud or scams when looking for property online.
Visit our security centre to find out moreDisclaimer - Property reference HollyoakFarm. The information displayed about this property comprises a property advertisement. Rightmove.co.uk makes no warranty as to the accuracy or completeness of the advertisement or any linked or associated information, and Rightmove has no control over the content. This property advertisement does not constitute property particulars. The information is provided and maintained by Giles Wheeler-Bennett, Southampton. Please contact the selling agent or developer directly to obtain any information which may be available under the terms of The Energy Performance of Buildings (Certificates and Inspections) (England and Wales) Regulations 2007 or the Home Report if in relation to a residential property in Scotland.
*This is the average speed from the provider with the fastest broadband package available at this postcode. The average speed displayed is based on the download speeds of at least 50% of customers at peak time (8pm to 10pm). Fibre/cable services at the postcode are subject to availability and may differ between properties within a postcode. Speeds can be affected by a range of technical and environmental factors. The speed at the property may be lower than that listed above. You can check the estimated speed and confirm availability to a property prior to purchasing on the broadband provider's website. Providers may increase charges. The information is provided and maintained by Decision Technologies Limited. **This is indicative only and based on a 2-person household with multiple devices and simultaneous usage. Broadband performance is affected by multiple factors including number of occupants and devices, simultaneous usage, router range etc. For more information speak to your broadband provider.
Map data ©OpenStreetMap contributors.





