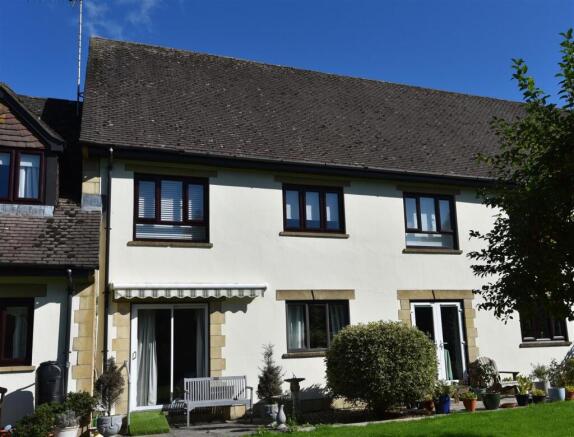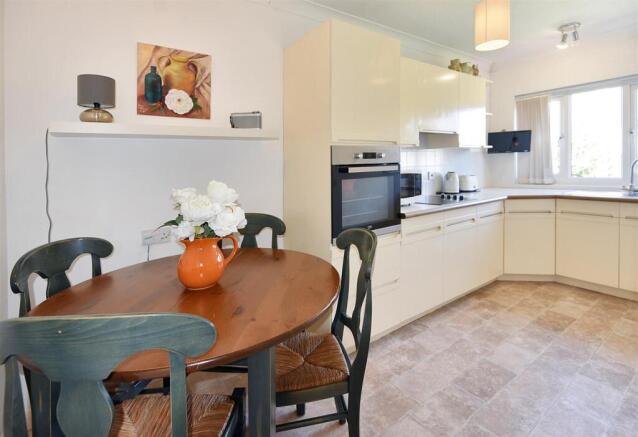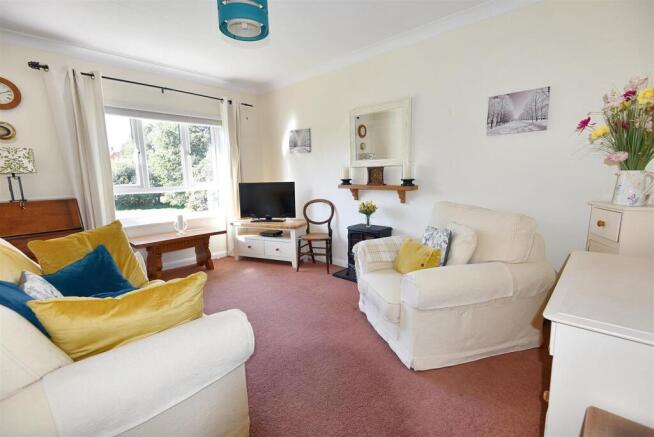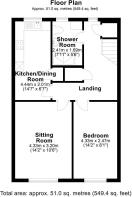King Edmund Court, Gillingham

- PROPERTY TYPE
Retirement Property
- BEDROOMS
1
- BATHROOMS
1
- SIZE
Ask agent
Key features
- First Floor Apartment
- Designed for the over 55s
- One Double Bedroom
- Beautiful Landscaped Grounds
- Level Walk to the Town
- Communal Facilities & Manager
- No Onward Chain
- Energy Efficiency Rating D
Description
Enjoying a tucked away position, at the back of this beautifully landscaped development, with leafy views stretching across the gardens to the river, this first-floor apartment offers the perfect balance of independence and community for the over 55s. With its own private front door and plenty of natural light throughout, it’s a home that’s as welcoming as it is practical.
The sitting room is bright and inviting – an ideal spot to relax with a good book or to enjoy the outlook. The kitchen and dining area bring everything together in one sociable space, while the comfortable double bedroom and modern shower room (with handy plumbing for a washing machine) make daily living easy. Well presented and maintained with new double glazing throughout and updated heating, there’s also plenty of scope to add your own personal style.
Life here is about more than just the apartment. The four acres of landscaped grounds provide peaceful places to stroll or simply sit and take in the views over the meadows to the river. There’s a friendly residents’ lounge hosting regular social events, a laundry room, and even a guest suite for visiting family that can be booked at a nominal cost. With a part-time development manager on hand, support is available if needed – giving peace of mind without intruding on your independence.
All this sits within a level walk of the town centre, putting shops, cafés, and everyday amenities within easy reach. Whether you’re looking for a full-time home or a secure place to lock up and leave, this lovely apartment provides a retreat that offers a relaxed and fulfilling lifestyle. And with no onward chain, your next chapter could begin right away.
The Property -
Accommodation -
Insde - Ground Floor
A path leads up to the storm porch where the front door opens into a small hall with stairs rising to the galleried landing.
First Floor
From the landing you will find doors leading off to all the accommodation and to a storage cupboard and the airing cupboard, which house the hot water cylinder. The bright and spacious sitting room has a large window that overlooks the grounds to the rear. There is plenty of space for a settee and armchairs and provides a great space for relaxing, nature watching and spending time with friends and family. The combined kitchen and dining room, is also well proportioned and looks out to the front. It is fitted with a range of floor cupboards with drawers and eye level cupboards. There is a good amount of work surfaces with a tiled splash back and a sink and drainer with a swan neck mixer tap. The eye level electric oven is built in and there is a ceramic hob with an extractor hood above. You will also find a handy cupboard with space for a fridge/freezer. The floor is laid in an attractive and practical tile effect vinyl.
The double bedroom enjoys the same outlook as the sitting room and has enough room for a double wardrobe, bedside cabinets as well as chest of drawers. The shower room is fitted with a modern suite consisting of a large walk in shower cubicle with an electric shower, WC and a pedestal wash hand basin. There is also a handy work surface with space and plumbing for a washing machine beneath. For practicality, the floor is laid in a vinyl covering.
Outside - There is parking available on a first come, first served basis. The main grounds lie to the back of the complex and are beautifully landscaped, adjoining meadow land and the town's allotments and lead down to the river. There is the manger's office, a laundry room, guest suite and residents lounge as well as an outside drying areas and visitor parking spaces.
Useful Information -
Energy Efficiency Rating D
Council Tax Band B
uPVC Double Glazed
Electric Heating
Mains Drainage
Leasehold - 59 years remaining on the lease. No ground rent. Annual service charge of £2,098.52.
No Onward Chain
Location And Directions -
Gillingham is a vibrant market town in North Dorset, offering a wonderful blend of rural charm and modern convenience. Surrounded by rolling countryside yet well-connected by a mainline railway station with direct services to London Waterloo, it’s an increasingly popular choice for families and commuters alike. The town features a good range of everyday amenities, local shops, doctors and leisure facilities and excellent schooling for all ages.
Postcode - SP8 4DL
What3words - ///spits.appraised.division
Brochures
King Edmund Court, Gillingham- COUNCIL TAXA payment made to your local authority in order to pay for local services like schools, libraries, and refuse collection. The amount you pay depends on the value of the property.Read more about council Tax in our glossary page.
- Band: B
- PARKINGDetails of how and where vehicles can be parked, and any associated costs.Read more about parking in our glossary page.
- Yes
- GARDENA property has access to an outdoor space, which could be private or shared.
- Yes
- ACCESSIBILITYHow a property has been adapted to meet the needs of vulnerable or disabled individuals.Read more about accessibility in our glossary page.
- Ask agent
King Edmund Court, Gillingham
Add an important place to see how long it'd take to get there from our property listings.
__mins driving to your place
Notes
Staying secure when looking for property
Ensure you're up to date with our latest advice on how to avoid fraud or scams when looking for property online.
Visit our security centre to find out moreDisclaimer - Property reference 34204560. The information displayed about this property comprises a property advertisement. Rightmove.co.uk makes no warranty as to the accuracy or completeness of the advertisement or any linked or associated information, and Rightmove has no control over the content. This property advertisement does not constitute property particulars. The information is provided and maintained by Morton New, Gillingham. Please contact the selling agent or developer directly to obtain any information which may be available under the terms of The Energy Performance of Buildings (Certificates and Inspections) (England and Wales) Regulations 2007 or the Home Report if in relation to a residential property in Scotland.
*This is the average speed from the provider with the fastest broadband package available at this postcode. The average speed displayed is based on the download speeds of at least 50% of customers at peak time (8pm to 10pm). Fibre/cable services at the postcode are subject to availability and may differ between properties within a postcode. Speeds can be affected by a range of technical and environmental factors. The speed at the property may be lower than that listed above. You can check the estimated speed and confirm availability to a property prior to purchasing on the broadband provider's website. Providers may increase charges. The information is provided and maintained by Decision Technologies Limited. **This is indicative only and based on a 2-person household with multiple devices and simultaneous usage. Broadband performance is affected by multiple factors including number of occupants and devices, simultaneous usage, router range etc. For more information speak to your broadband provider.
Map data ©OpenStreetMap contributors.




