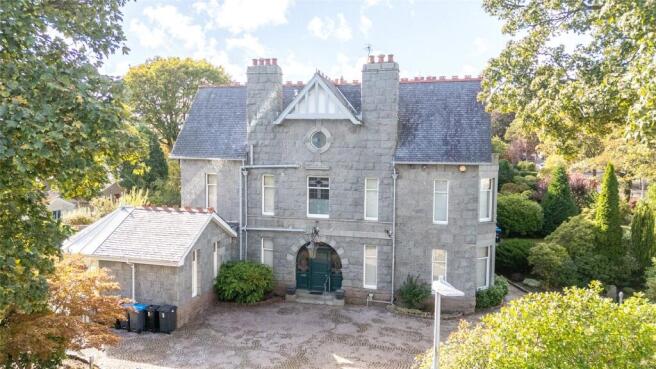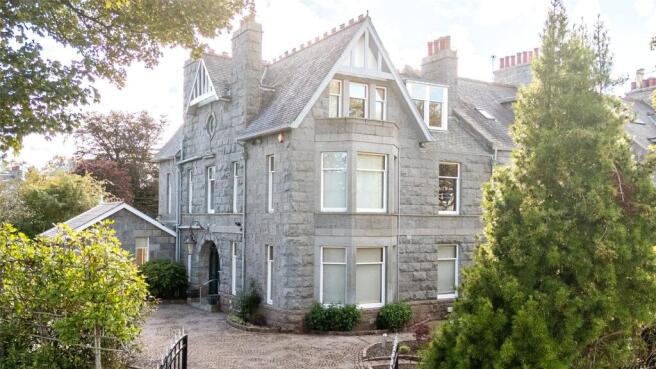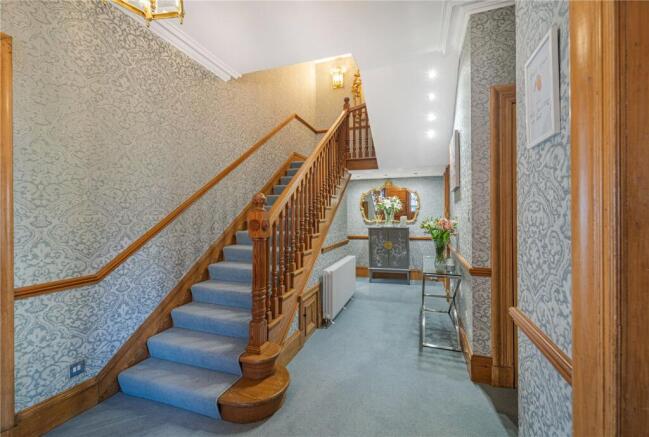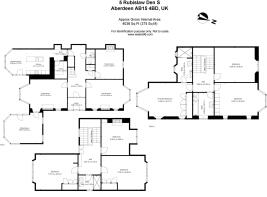
5 Rubislaw Den South, Aberdeen, AB15 4BD

- PROPERTY TYPE
Semi-Detached
- BEDROOMS
6
- BATHROOMS
4
- SIZE
4,166 sq ft
387 sq m
- TENUREDescribes how you own a property. There are different types of tenure - freehold, leasehold, and commonhold.Read more about tenure in our glossary page.
Freehold
Key features
- Distinguished six-bedroom semi-detached granite residence on a generous corner plot in Aberdeen’s prestigious Rubislaw Den South
- Superb balance of period grandeur and modern comfort, with an abundance of original features throughout
- Exceptionally private and peaceful setting, enhanced by mature trees and landscaped gardens
- South-facing orientation, ensuring bright, airy interiors and natural light all day long
- Four beautifully proportioned reception rooms, including a timeless dining room, elegant lounge, sitting room, and a light-filled garden room with garden access
- Bespoke dining kitchen with direct garden access and walk-in pantry, perfect for family life and entertaining
- Magnificent principal suite with luxurious ensuite bathroom, supported by further generous bedrooms and high-quality bathrooms/shower rooms
- South-facing landscaped garden designed for dining, relaxation, and play, offering a true sanctuary in the city
- Garage and dedicated boiler room providing excellent practicality and storage solutions
- Prime West End location with access to top state and private schools, excellent transport links, and close proximity to the city’s amenities and business hubs
Description
We are delighted to present for sale this distinguished six-bedroom semi-detached granite residence, enviably positioned on a generous corner plot within the prestigious Rubislaw Den South in Aberdeen’s prime West End.
Combining period grandeur with refined modern touches, this exceptional home offers an outstanding opportunity for elegant family living. The property enjoys an exceptionally private and peaceful setting, surrounded by mature trees and established planting. Despite its central location, it feels wonderfully secluded — a true sanctuary in the heart of the city. With its south-facing orientation, the home is filled with natural light throughout the day, creating bright, airy rooms and a warm, welcoming atmosphere.
Upon entering, the scale and sophistication of the accommodation are immediately apparent. There are four beautifully proportioned reception rooms, each with its own distinctive character. The opulent and timeless dining room provides a perfect setting for formal entertaining, while the light-filled garden room offers a more relaxed, contemporary space with direct access to the terraced garden — ideal for everyday family living. These rooms, along with a gracious sitting room and formal lounge, are enhanced by fine bay windows, blending elegance and comfort.
The bespoke dining kitchen is both stylish and practical, thoughtfully designed for modern family life. With direct garden access and a charming walk-in pantry, it is equally suited to casual meals or larger gatherings.
Upstairs, six generously proportioned bedrooms offer flexible accommodation for family and guests. The magnificent principal suite boasts a luxurious ensuite bathroom, while the additional bedrooms are equally elegant and supported by a range of high-quality bathrooms and shower rooms.
Externally, the south-facing landscaped gardens are a highlight of the property. Mature trees and carefully planned planting create a wonderfully private, tranquil outdoor space, with defined areas for dining, relaxation, and play. A garage and dedicated boiler room provide additional convenience and practicality.
With gas central heating, double glazing, and a wealth of original period features, this home has been lovingly maintained and is presented in excellent condition. Rarely does a property of such stature, setting, and privacy come to market, and early viewing is strongly encouraged to fully appreciate the lifestyle it offers.
Location
Rubislaw Den South is one of Aberdeen’s most sought-after addresses, known for its wide, tree-lined streets and exclusive character. The property enjoys excellent connectivity, with easy access to most parts of the city via key arterial routes, including the nearby Aberdeen Ring Road. It falls within the catchment area for Aberdeen Grammar School, one of the city’s most highly regarded state schools, and is also within close proximity to renowned private schools, including Albyn School and Robert Gordon’s College. Public transport links are excellent, and both Foresterhill Hospital and the oil-related offices at Hillhead of Rubislaw are nearby.
Fixtures and Fittings
Most carpets, curtains, light fittings, and integrated appliances are included in the sale.
Viewing Details
By appointment contact Simpson & Marwick
Brochures
Particulars- COUNCIL TAXA payment made to your local authority in order to pay for local services like schools, libraries, and refuse collection. The amount you pay depends on the value of the property.Read more about council Tax in our glossary page.
- Band: H
- PARKINGDetails of how and where vehicles can be parked, and any associated costs.Read more about parking in our glossary page.
- Yes
- GARDENA property has access to an outdoor space, which could be private or shared.
- Yes
- ACCESSIBILITYHow a property has been adapted to meet the needs of vulnerable or disabled individuals.Read more about accessibility in our glossary page.
- Ask agent
5 Rubislaw Den South, Aberdeen, AB15 4BD
Add an important place to see how long it'd take to get there from our property listings.
__mins driving to your place
Explore area BETA
Aberdeen
Get to know this area with AI-generated guides about local green spaces, transport links, restaurants and more.
Get an instant, personalised result:
- Show sellers you’re serious
- Secure viewings faster with agents
- No impact on your credit score
Your mortgage
Notes
Staying secure when looking for property
Ensure you're up to date with our latest advice on how to avoid fraud or scams when looking for property online.
Visit our security centre to find out moreDisclaimer - Property reference ABN250134. The information displayed about this property comprises a property advertisement. Rightmove.co.uk makes no warranty as to the accuracy or completeness of the advertisement or any linked or associated information, and Rightmove has no control over the content. This property advertisement does not constitute property particulars. The information is provided and maintained by Simpson & Marwick, Aberdeen. Please contact the selling agent or developer directly to obtain any information which may be available under the terms of The Energy Performance of Buildings (Certificates and Inspections) (England and Wales) Regulations 2007 or the Home Report if in relation to a residential property in Scotland.
*This is the average speed from the provider with the fastest broadband package available at this postcode. The average speed displayed is based on the download speeds of at least 50% of customers at peak time (8pm to 10pm). Fibre/cable services at the postcode are subject to availability and may differ between properties within a postcode. Speeds can be affected by a range of technical and environmental factors. The speed at the property may be lower than that listed above. You can check the estimated speed and confirm availability to a property prior to purchasing on the broadband provider's website. Providers may increase charges. The information is provided and maintained by Decision Technologies Limited. **This is indicative only and based on a 2-person household with multiple devices and simultaneous usage. Broadband performance is affected by multiple factors including number of occupants and devices, simultaneous usage, router range etc. For more information speak to your broadband provider.
Map data ©OpenStreetMap contributors.





