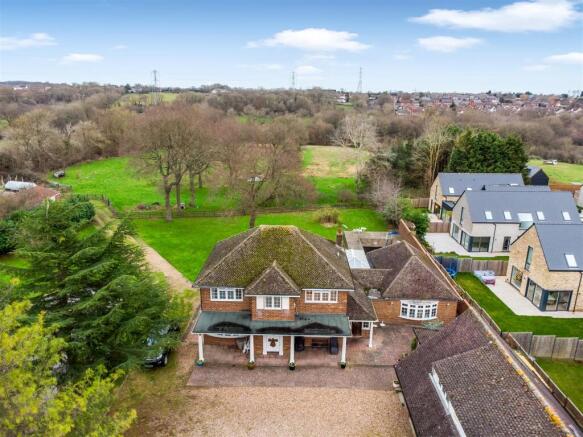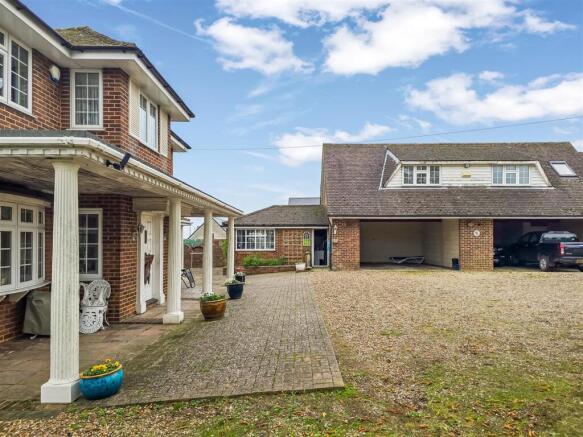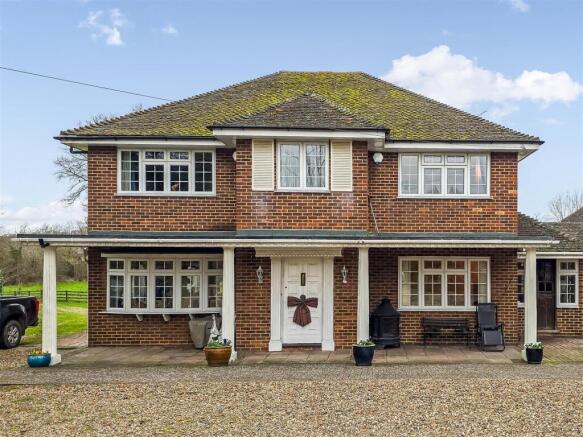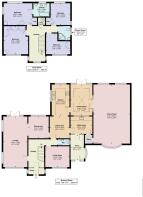
Crouch Lane, Goffs Oak

Letting details
- Let available date:
- Now
- Deposit:
- £4,615A deposit provides security for a landlord against damage, or unpaid rent by a tenant.Read more about deposit in our glossary page.
- Min. Tenancy:
- Ask agent How long the landlord offers to let the property for.Read more about tenancy length in our glossary page.
- Let type:
- Long term
- Furnish type:
- Unfurnished
- Council Tax:
- Ask agent
- PROPERTY TYPE
Detached
- BEDROOMS
4
- BATHROOMS
2
- SIZE
Ask agent
Key features
- FOUR BEDROOM DETACHED HOUSE
- FOUR LIVING ROOMS
- CONSERVATORY
- KITCHEN/BREAKFAST ROOM
- TWO BATHROOMS
- COMMUNAL GROUNDS
- WOODLAND AND COUNTRYSIDE VIEWS
- UNFURNISHED
- AVAILABLE MID NOVEMBER
Description
The house features two bathrooms, designed to cater to the needs of a busy household. The expansive living areas are perfect for hosting gatherings or enjoying quiet evenings at home. The gated entrance adds an extra layer of security and privacy, making this property a tranquil retreat.
Set within a remarkable area of land, this home offers a unique opportunity for those who appreciate outdoor space. The extensive grounds provide endless possibilities for gardening, recreation, or simply enjoying the beauty of nature. Additionally, the property includes ample parking, ensuring convenience for residents and visitors.
This delightful home in Goffs Oak is ideal for families seeking a peaceful yet spacious environment. With its combination of generous living space, modern amenities, and expansive grounds, this property is a rare find in today’s market. Do not miss the chance to make this exceptional house your new home.
Panelled front door opens into
Entrance Porch - Georgian style double glazed window to either side. Low level cupboard housing electricity meters. Glazed multi pane door opens into
Entrance Hall - Double radiator.
Downstairs Cloakroom - White suite comprising low flush W.C. Wall mounted wash basin. Tiled walls and floor. Frosted double glazed window to side.
Lounge - 7.77m x 3.71m (25'6 x 12'2) - Triple aspect with double glazed Georgian style bow window to front. Double glazed windows to side. Double glazed doors and windows to rear all looking over extensive grounds. TV aerial point. Two single radiators. Wall light points. Open archway to
Dining Room - 3.35m x 3.12m (11' x 10'3) - Single radiator. Double glazed window to rear with garden and woodland views.
Living Room / Study - 3.71m x 3.20m (12'2 x 10'6) - TV aerial point. Single radiator. Georgian style double glazed window to front. Wall light points.
Kitchen / Breakfast Room - 8.41m x 3.35m (27'7 x 11') - Narrowing to 9'.
Kitchen area
Range of oak fronted wall and base units featuring cupboards and drawers. Granite worktops and upstand. Bosch ceramic hob. One and a half bowl sink unit. Integrated NEFF electric double oven. Integrated dishwasher, fridge and freezer. Double glazed windows to side and to rear with garden and woodland views. Tiled walls. Beamed ceiling feature. Ceiling spotlights. Oak flooring.
Dining / breakfast area
Continuation of oak flooring. Double radiator. Plate shelf. Beamed ceiling feature.
Utility Room - 3.35m x 2.67m (11' x 8'9) - Base units with granite worktops. Belfast sink unit. Worcester oil central heating boiler. Space for washing machine. Exposed timber floor. Door to store room. Door to
Second Porch Area - 3.84m x 2.06m (12'7 x 6'9) - Georgian style double glazed windows to side and front. Door to front.
Conservatory - 5.11m x 3.38m (16'9 x 11'1) - Tile floor. Double radiator. Double glazed windows and doors to rear. Double glazed dome roof. Double width glazed doors.
Family / Games Billiard Room - 9.07m x 5.61m (29'9 x 18'5) - Dual aspect with double glazed windows to rear and double glazed Georgian style bow window to front. TV aerial point. Fitted wood burner. Double radiator.
First Floor Landing - 5.41m x 2.46m (17'9 x 8'1) - Widening to 15'5. Approached from hallway via straight flight of staircase. Single radiator. Triple aspect with Georgian style double glazed windows to either side and to front. Wall light points. Built in airing cupboard with hot water tank, wood slatted shelves and heated towel rail.
Bedroom One - 4.39m x 3.35m (14'5 x 11') - Dual aspect. Georgian style double glazed window to side with countryside views. Double glazed window to rear with woodland and countryside views. Single radiator. Fitted wardrobes. Decorative cornice.
Ensuite Bathroom - 2.46m x 2.03m (8'1 x 6'8) - White suite comprising bath with mixer tap and separate shower over bath. Glass shower screen. Pedestal wash basin. Bidet. Low flush W.C. Tiled walls. Tiled floor. Heated towel rail. Double glazed window to rear with countryside and woodland views.
Bedroom Two - 4.32m x 3.76m (14'2 x 12'4) - Length of measurement taken into back of fitted wardrobes. Extensive range. Matching dressing table and bedside cabinets. Single radiator. Georgian style double glazed window to front.
Bedroom Three - 3.35m x 3.05m (11' x 10') - Double width built in wardrobe. Single radiator. Dual aspect with double glazed window to rear with countryside and woodland views. Georgian style double glazed window to side.
Bedroom Four - 3.73m x 2.01m (12'3 x 6'7) - Widening to 10'7. Georgian style double glazed window to front. Single radiator. Dressing table fitted wardrobes.
Shower Room - 2.16m x 1.83m (7'1 x 6) - Suite comprising low flush W.C. Basin and shower. Tiled walls and floor. Georgian style double glazed window to side.
Garage One - 6.65m x 4.72m (21'10 x 15'6) - Lighting and door to store room. Door to
Exterior Rear - Gardens to rear of property are predominately lawned with 30' x 15' swimming pool. N.B. This should be noted this is of the liner design and not be used for some years. Garden extends to side former gardens which are predominately lawned. Large pond. Gravelled driveway extends down the former gardens to
Agent Notes - Holding Deposit £923
Dilapidations Deposit £4,615 - 12 month tenancy
EPC Rating - E
Council Tax Band G - Broxbourne Council
Property Mis Descriptions Act
We believe this information to be accurate, but it cannot be guaranteed. If there is any point which is of particular importance, we will attempt to assist. All measurements quoted are approximate. Any discussions regarding a potential tenancy are subject to contract.
Brochures
Crouch Lane, Goffs Oak- COUNCIL TAXA payment made to your local authority in order to pay for local services like schools, libraries, and refuse collection. The amount you pay depends on the value of the property.Read more about council Tax in our glossary page.
- Band: G
- PARKINGDetails of how and where vehicles can be parked, and any associated costs.Read more about parking in our glossary page.
- Yes
- GARDENA property has access to an outdoor space, which could be private or shared.
- Yes
- ACCESSIBILITYHow a property has been adapted to meet the needs of vulnerable or disabled individuals.Read more about accessibility in our glossary page.
- Lateral living
Energy performance certificate - ask agent
Crouch Lane, Goffs Oak
Add an important place to see how long it'd take to get there from our property listings.
__mins driving to your place
Notes
Staying secure when looking for property
Ensure you're up to date with our latest advice on how to avoid fraud or scams when looking for property online.
Visit our security centre to find out moreDisclaimer - Property reference 34204851. The information displayed about this property comprises a property advertisement. Rightmove.co.uk makes no warranty as to the accuracy or completeness of the advertisement or any linked or associated information, and Rightmove has no control over the content. This property advertisement does not constitute property particulars. The information is provided and maintained by Duncan Perry Estate Agents, Potters Bar. Please contact the selling agent or developer directly to obtain any information which may be available under the terms of The Energy Performance of Buildings (Certificates and Inspections) (England and Wales) Regulations 2007 or the Home Report if in relation to a residential property in Scotland.
*This is the average speed from the provider with the fastest broadband package available at this postcode. The average speed displayed is based on the download speeds of at least 50% of customers at peak time (8pm to 10pm). Fibre/cable services at the postcode are subject to availability and may differ between properties within a postcode. Speeds can be affected by a range of technical and environmental factors. The speed at the property may be lower than that listed above. You can check the estimated speed and confirm availability to a property prior to purchasing on the broadband provider's website. Providers may increase charges. The information is provided and maintained by Decision Technologies Limited. **This is indicative only and based on a 2-person household with multiple devices and simultaneous usage. Broadband performance is affected by multiple factors including number of occupants and devices, simultaneous usage, router range etc. For more information speak to your broadband provider.
Map data ©OpenStreetMap contributors.





