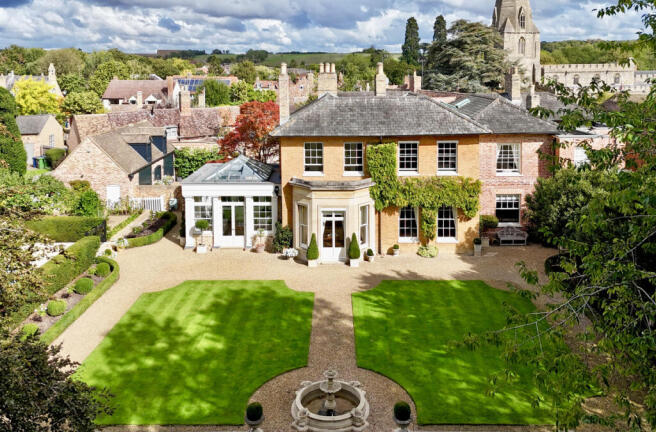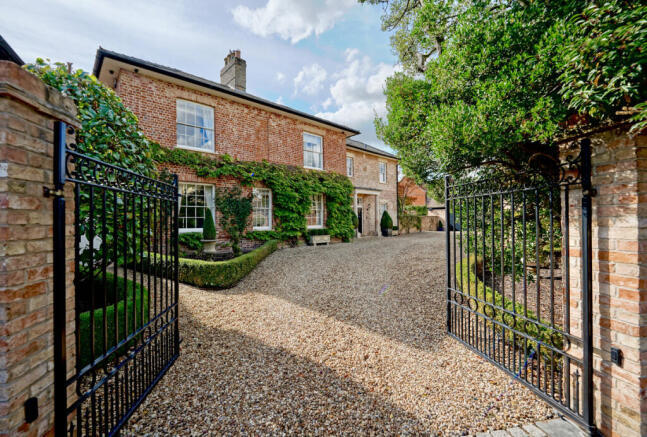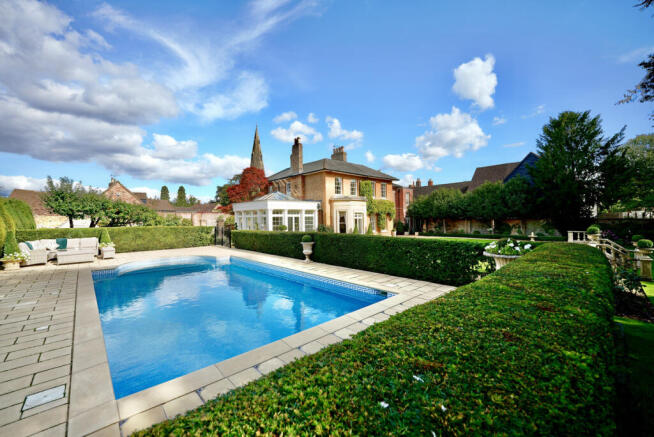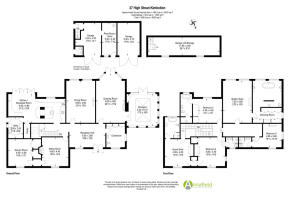
The Old Vicarage, Kimbolton, PE28

- PROPERTY TYPE
Detached
- BEDROOMS
5
- BATHROOMS
5
- SIZE
Ask agent
- TENUREDescribes how you own a property. There are different types of tenure - freehold, leasehold, and commonhold.Read more about tenure in our glossary page.
Ask agent
Key features
- Exclusive Retreat
- Historic Residence
- Over 6000 Sq ft
- Five King Sized Bedrooms With Five En-Suites
- Heated Swimming Pool
- Gated Entrance
- Original Period Features
- High Street Location, Within Grounds In Excess Of 0.75 Acres
Description
Set back from the road yet ideally located on Kimbolton’s historic High Street, this remarkable Grade II listed home seamlessly blends heritage with modern luxury. The oldest sections date back to 1790, with the main residence originating in the early 1800s—exuding timeless charm and period character, beautifully enhanced through sympathetic renovation. Extending to over 6,000 sq ft including outbuildings, the estate is substantial, versatile, and undeniably prestigious.
Upon entering this distinguished home, you are greeted by a grand entrance hall, adorned with original historical features that set the tone for the elegance within. To the right, a spacious downstairs cloakroom is flooded with natural light from two large picture windows and features a working original fireplace and surround, complemented by a toilet, hand basin, and ample storage cupboards.
Directly opposite the entrance, the impressive drawing room boasts a magnificent Victorian bay window overlooking the grounds, a beautiful stone fireplace, original ceiling detail, and exquisite décor, perfect for formal lounging and relaxation. From here, an entrance leads seamlessly into the extended orangery, complete with a glazed roof lantern and windows encircling the space, offering uninterrupted views of the beautifully landscaped garden—a flawless fusion of modern style and character charm.
The hallway also leads to the formal dining room, where a working original fireplace, large windows overlooking the gardens, and elegant décor create the perfect setting for hosting sophisticated gatherings year-round. Adjacent, an additional reception hall showcases a striking imperial staircase ascending to the first floor.
Off this second reception hall, a serene sitting room provides a peaceful front-facing outlook and a fireplace with a wood-burning gas stove, ideal for relaxation and entertaining. The adjoining games room, currently arranged as a snooker room, offers abundant space for leisure activities.
The bespoke kitchen breakfast room is designed for both style and functionality, featuring extensive storage behind panelled doors and high-end Miele appliances, including a double oven with warming drawer, steam oven, full height refrigerator and integrated dishwasher. Further complimented by a walk-in pantry and a convenient dining space, adorned with three sets of full-height double doors opening onto the courtyard and BBQ area, it seamlessly blends indoor and outdoor living. A large adjoining utility area accommodates plentiful storage and additional integrated appliances, including a full height freezer.
Throughout the entire property, original flooring, underfloor heating, high ceilings, ornate cornicing, period doors and restored sash windows with fully operational shutters, have been meticulously preserved, ensuring a harmonious balance of heritage character and contemporary comfort. Whilst an alarm system connected to BT Redcare and an eight zoned CCTV system provide discreet, state of the art security throughout, and a Sonos audio system provides entertainment without compromising the historic charm.
The feature staircase rises to a first floor arranged with five spacious bedrooms, each complete with its own en-suite. The thoughtful layout lends itself perfectly to a mix of family living and private guest accommodation.
The master suite is a statement in design, with a feature fireplace, far-reaching views across the grounds, and a bespoke walk-in dressing room with fitted wardrobes and dressing table. Its luxurious en-suite showcases a freestanding roll-top bath, a double-width walk-in shower and two built in vanity units. The guest suite mirrors this elegance, also benefitting from a feature fireplace, fitted wardrobe, and a freestanding roll-top bath with walk-in shower. Bedroom three continues the theme of refined comfort with its own fireplace, storage, and full en-suite, while bedroom four offers fitted cabinetry, a fireplace, and a contemporary en-suite with walk-in shower. Bedroom five—currently adapted as a gym—has reinforced flooring to support equipment, a feature fireplace, and its own stylish en-suite with walk-in shower.
A sweeping driveway leads to the impressive main entrance, continuing towards a detached 'Coach House'. This versatile building houses two large garages with electric doors, a central plant room servicing both house and pool, a spacious loft for storage, and a convenient external cloakroom.
The gardens are truly exceptional. Expertly landscaped and south facing, they present a series of dedicated spaces for tranquillity, entertaining, and large-scale events. From secluded corners designed for quiet reflection to sweeping lawns ideal for garden parties, marquees, or even wedding receptions, the grounds are as adaptable as they are beautiful.
An elevated heated swimming pool, encircled by mature Yew hedgerows, is complemented by a generous sun terrace—perfect for lounging or entertaining. A Haddonstone balustrade defines the split-level design, enhanced by a striking water fountain and a distinctive 19th century serpentine wall on the east boundary. An automated irrigation system ensures the entire gardens remain vibrant year-round, while carefully positioned trees, shrubs, and seasonal planting add colour and texture. Practical additions include vegetable gardens, composting areas, and even a natural moat at the boundary, bringing both charm and utility. Throughout the estate, views of the historic village church provide a timeless and picturesque backdrop.
This is more than a home—it is a lifestyle estate, offering privacy, grandeur, and a setting designed for both tranquillity and celebration.
Location:
A village rich in history, Kimbolton is renowned for its castle, the final home of Catherine of Aragon, dating back to the 13th century, and its school, founded in the 1600s on the castle grounds. The village has an abundance of character and charm, with a selection of traditional shops, pubs, restaurants, and a doctor’s surgery, all within a five-minute walk from this residence, adding to its convenient and highly regarded setting.
- COUNCIL TAXA payment made to your local authority in order to pay for local services like schools, libraries, and refuse collection. The amount you pay depends on the value of the property.Read more about council Tax in our glossary page.
- Ask agent
- PARKINGDetails of how and where vehicles can be parked, and any associated costs.Read more about parking in our glossary page.
- Yes
- GARDENA property has access to an outdoor space, which could be private or shared.
- Yes
- ACCESSIBILITYHow a property has been adapted to meet the needs of vulnerable or disabled individuals.Read more about accessibility in our glossary page.
- Ask agent
Energy performance certificate - ask agent
The Old Vicarage, Kimbolton, PE28
Add an important place to see how long it'd take to get there from our property listings.
__mins driving to your place
Get an instant, personalised result:
- Show sellers you’re serious
- Secure viewings faster with agents
- No impact on your credit score
About Annafield Estate Agents & Property Management, St Neots
11 Priory Mall, Market Square, St. Neots, PE19 2AR

Your mortgage
Notes
Staying secure when looking for property
Ensure you're up to date with our latest advice on how to avoid fraud or scams when looking for property online.
Visit our security centre to find out moreDisclaimer - Property reference RX635754. The information displayed about this property comprises a property advertisement. Rightmove.co.uk makes no warranty as to the accuracy or completeness of the advertisement or any linked or associated information, and Rightmove has no control over the content. This property advertisement does not constitute property particulars. The information is provided and maintained by Annafield Estate Agents & Property Management, St Neots. Please contact the selling agent or developer directly to obtain any information which may be available under the terms of The Energy Performance of Buildings (Certificates and Inspections) (England and Wales) Regulations 2007 or the Home Report if in relation to a residential property in Scotland.
*This is the average speed from the provider with the fastest broadband package available at this postcode. The average speed displayed is based on the download speeds of at least 50% of customers at peak time (8pm to 10pm). Fibre/cable services at the postcode are subject to availability and may differ between properties within a postcode. Speeds can be affected by a range of technical and environmental factors. The speed at the property may be lower than that listed above. You can check the estimated speed and confirm availability to a property prior to purchasing on the broadband provider's website. Providers may increase charges. The information is provided and maintained by Decision Technologies Limited. **This is indicative only and based on a 2-person household with multiple devices and simultaneous usage. Broadband performance is affected by multiple factors including number of occupants and devices, simultaneous usage, router range etc. For more information speak to your broadband provider.
Map data ©OpenStreetMap contributors.





