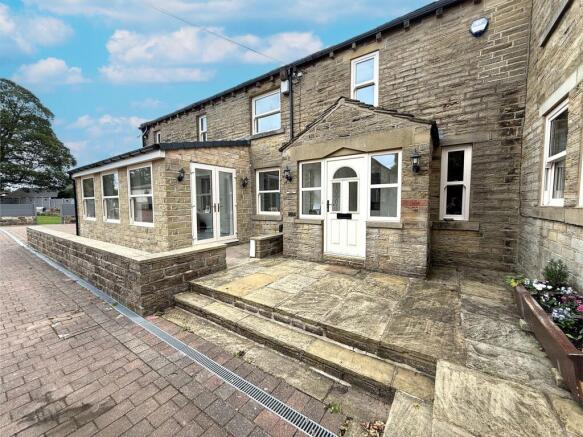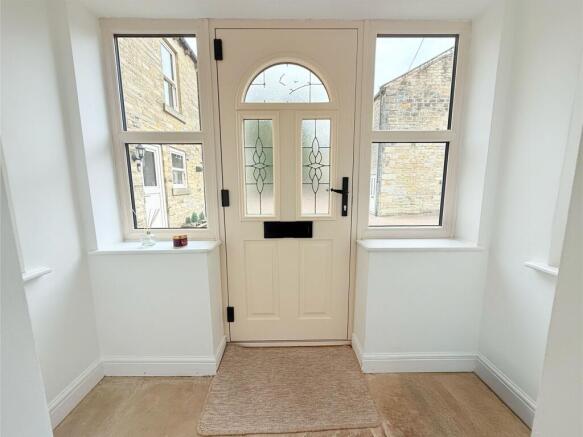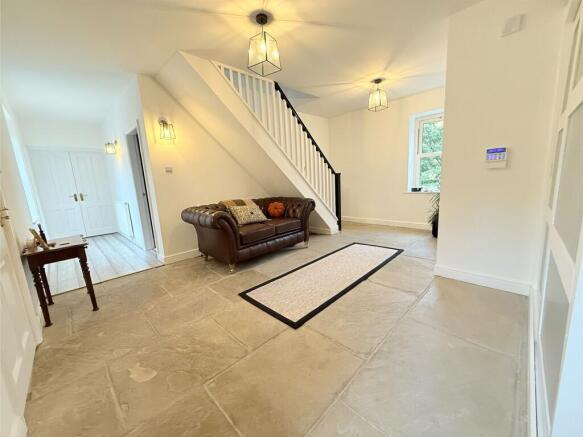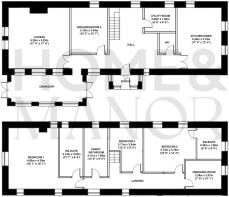
Spring Lane, New Mill, HD9

Letting details
- Let available date:
- Now
- Deposit:
- £1,903A deposit provides security for a landlord against damage, or unpaid rent by a tenant.Read more about deposit in our glossary page.
- Min. Tenancy:
- 6 months How long the landlord offers to let the property for.Read more about tenancy length in our glossary page.
- Let type:
- Long term
- Furnish type:
- Unfurnished
- Council Tax:
- Ask agent
- PROPERTY TYPE
Semi-Detached
- BEDROOMS
3
- BATHROOMS
3
- SIZE
Ask agent
Key features
- Highly sought after location
- 3/4 double bedrooms
- 2 En-suites
- Parking for 2 cars
- Garden
Description
A superbly presented 3/4 double-bedroom barn conversion, offered unfurnished and located in the highly sought-after area of New Mill, Holmfirth and within a hamlet setting. Recently renovated throughout, the property combines farmhouse charm with modern comforts, featuring a brand-new kitchen, utility room, fresh décor, and newly fitted carpets. Externally, it benefits from garden space and parking for two vehicles, making it an ideal home for those seeking character, convenience, and countryside living.
EPC Rating: D
Porch
0.97m x 2.13m
A welcoming entrance porch featuring the original stone-flagged flooring, adding character and charm. The space is both practical and stylish, offering ample room for additional storage.
Hall
A grand hallway with original stone-flagged flooring, featuring built-in storage for shoes and coats. This central hub of the home provides access to the kitchen, WC, utility room, snug/bedroom four, lounge, and orangery, with a staircase rising to the first floor. The generous proportions also allow space for additional furniture or seating, enhancing both practicality and character.
Kitchen Diner
5.28m x 3.76m
A generously sized kitchen diner, filled with natural light from dual-aspect windows. The space is fitted with stylish powder-grey cabinetry, complemented by marble-effect worktops, creating a timeless yet contemporary feel. The kitchen is equipped with a feature electric range cooker with five-ring hob, classic farmer’s sink with chrome mixer tap, integrated dishwasher, fridge freezer, and discreet bin storage. Practicality is enhanced with deep pan drawers, two full-height pantry cupboards, and dedicated wine storage. With ample room for a full-sized family dining suite, this room is perfect for both everyday living and entertaining. Finished with wood-effect laminate flooring, neutral décor, and charming exposed beam-style detailing.
WC
1.63m x 1.27m
A contemporary cloakroom, featuring a sleek vanity unit with a modern sink basin and chrome mixer tap, together with a built-in WC and concealed storage. Additional built in storage enhances practicality, while neutral décor creates a bright, clean, and stylish finish.
Snug/ Bedroom 4
3.1m x 3.84m
Currently used as a snug, this generously sized room offers excellent versatility and could easily serve as a fourth ground floor bedroom if desired. Neutrally decorated with a striking feature wall and matching blinds, the space provides ample room for a range of freestanding furniture or comfortable family seating.
Lounge
5.28m x 5.28m
A spacious and inviting lounge, enjoying natural light from dual-aspect windows. A stone-feature fireplace provides a charming focal point, flanked by built-in storage and shelving with integrated LED lighting. The room is neutrally presented with plush carpets, accented by striking patterned curtains and wood-effect beams. Generous in size, it offers ample space for a variety of furniture arrangements and comfortable family seating.
Orangery
An attractive orangery, finished with wood-effect laminate flooring and filled with natural light from Velux windows and French doors on either side. This bright and airy space offers versatility, making it ideal for dining, entertaining, or relaxing.
Utility Room
2.59m x 1.96m
A practical utility room fitted with matching cabinetry from the kitchen and complemented by marble-effect worktops. The space is well equipped with both a washer and dryer, along with a built-in clothes drying rack. The boiler is neatly concealed within the cabinetry, maintaining a streamlined finish. Completed with wood-effect laminate flooring for durability and style.
Landing
The landing is finished with newly fitted carpets and provides access to bedrooms one, two, and three, as well as the dressing room and family bathroom.
Bedroom 1
4.9m x 4.29m
A spacious double bedroom, currently accommodating a king-size bed, enhanced by dual-aspect windows that create a light and airy feel. The room benefits from built-in mirrored wardrobes, providing excellent storage while still allowing ample space for additional freestanding furniture. Neutrally decorated with plush carpets, fitted blinds, and coordinating curtains, the room is further complemented by a characterful wooden beam. Private access to an en-suite completes this attractive principal bedroom.
En-suite
4.14m x 2.03m
A beautifully designed en-suite bathroom, featuring a freestanding bath with handheld shower attachment and a separate walk-in shower with rainfall shower head and additional handheld attachment. The space is fitted with a built-in double vanity unit with chrome mixer taps, WC, and chrome heated towel rail. Stylishly finished with patterned tiled flooring, coordinating shower tiles, and panelled walls in bold colours, complemented by a matching window blind.
Bedroom 2
5.72m x 3.76m
A generously sized double bedroom with dual-aspect windows, creating a bright and airy atmosphere. The room benefits from built-in storage and a fitted dressing table, with the added convenience of a private en-suite bathroom. Neutrally presented with plush carpets for a comfortable finish.
En-suite
2.59m x 1.98m
A modern en-suite fitted with a full-sized bath incorporating a handheld shower attachment, WC, and contemporary sink basin. Finished with a chrome heated towel rail and neutral tiled flooring and walls, creating a sleek and practical space.
Bedroom 3
3.71m x 2.84m
A well-proportioned double bedroom featuring cleverly designed built-in over-bulkhead wardrobes with mirrored fronts, providing both storage and a sense of space. The room is fitted with a blind and newly laid carpets, with ample room for additional freestanding furniture. Neutrally decorated and enhanced by a striking feature wall for added character.
Dressing Room
2.36m x 3.07m
A versatile dressing room fitted with neutral storage units and shelving, complemented by a matching marble-effect vanity area. Presented in soft tones with newly fitted carpets and a blind, this space is ideal for use as a dressing area, additional storage, or even a hobby room.
Family Bathroom
4.11m x 1.98m
A well-appointed family bathroom, fitted with a freestanding bath complete with chrome mixer tap and handheld shower attachment, alongside a separate walk-in shower with rainfall head and additional handheld option. The suite also includes a modern WC and twin vanity basins with chrome mixer taps, complemented by a matching chrome heated towel rail and coordinating blind. Finished with neutral tiling to the shower and flooring, creating a sleek and cohesive look.
Garden
The garden features a grassed lawn and well-planted borders set within stone-edged beds, creating an attractive outdoor space. Newly installed fencing, with further sections to be completed shortly, will provide full separation from the neighbouring plot.
Parking - Allocated parking
Designated parking for two vehicles, arranged in tandem.
- COUNCIL TAXA payment made to your local authority in order to pay for local services like schools, libraries, and refuse collection. The amount you pay depends on the value of the property.Read more about council Tax in our glossary page.
- Band: G
- PARKINGDetails of how and where vehicles can be parked, and any associated costs.Read more about parking in our glossary page.
- Off street
- GARDENA property has access to an outdoor space, which could be private or shared.
- Private garden
- ACCESSIBILITYHow a property has been adapted to meet the needs of vulnerable or disabled individuals.Read more about accessibility in our glossary page.
- Ask agent
Energy performance certificate - ask agent
Spring Lane, New Mill, HD9
Add an important place to see how long it'd take to get there from our property listings.
__mins driving to your place
Notes
Staying secure when looking for property
Ensure you're up to date with our latest advice on how to avoid fraud or scams when looking for property online.
Visit our security centre to find out moreDisclaimer - Property reference 1f970e90-5c22-4341-bb84-f43fff9af984. The information displayed about this property comprises a property advertisement. Rightmove.co.uk makes no warranty as to the accuracy or completeness of the advertisement or any linked or associated information, and Rightmove has no control over the content. This property advertisement does not constitute property particulars. The information is provided and maintained by Home & Manor, Kirkheaton. Please contact the selling agent or developer directly to obtain any information which may be available under the terms of The Energy Performance of Buildings (Certificates and Inspections) (England and Wales) Regulations 2007 or the Home Report if in relation to a residential property in Scotland.
*This is the average speed from the provider with the fastest broadband package available at this postcode. The average speed displayed is based on the download speeds of at least 50% of customers at peak time (8pm to 10pm). Fibre/cable services at the postcode are subject to availability and may differ between properties within a postcode. Speeds can be affected by a range of technical and environmental factors. The speed at the property may be lower than that listed above. You can check the estimated speed and confirm availability to a property prior to purchasing on the broadband provider's website. Providers may increase charges. The information is provided and maintained by Decision Technologies Limited. **This is indicative only and based on a 2-person household with multiple devices and simultaneous usage. Broadband performance is affected by multiple factors including number of occupants and devices, simultaneous usage, router range etc. For more information speak to your broadband provider.
Map data ©OpenStreetMap contributors.





