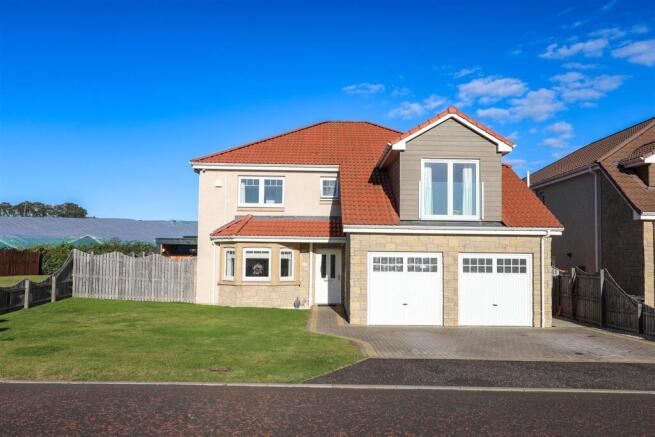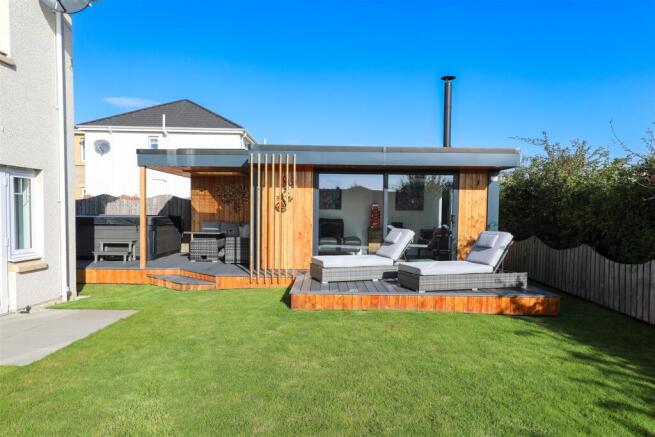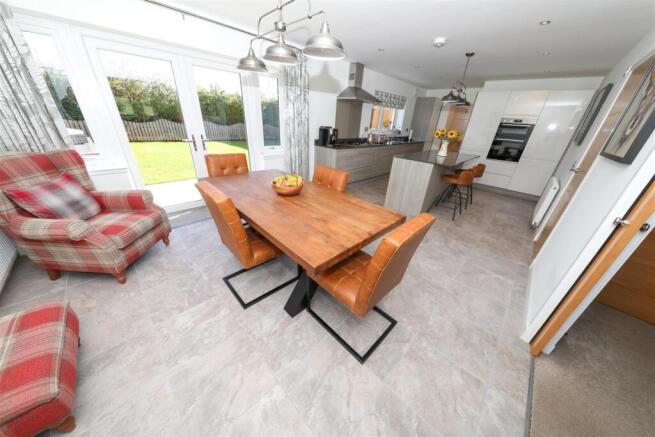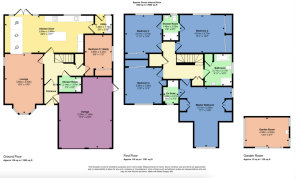
Law View, Leven

- PROPERTY TYPE
Detached
- BEDROOMS
5
- BATHROOMS
4
- SIZE
Ask agent
- TENUREDescribes how you own a property. There are different types of tenure - freehold, leasehold, and commonhold.Read more about tenure in our glossary page.
Freehold
Key features
- Impressive 5-Bed Detached Family Villa
- Situated Within Prestigious Law View Development in Leven
- Built By Campion Homes in "Azalea" style
- Abundance Luxurious Upgrades Throughout
- Ground Floor Shower Room, Family Bathroom & 2 x En-Suites
- 3-Car Driveway & Integral Double Garage
- Urban Pod/Kitchen/Garden Room Built in Jan 2022
- HOME REPORT VALUE £500,000
- EPC RATING B
- COUNCIL TAX BAND E
Description
Allan England's award-winning team at first for homes are proud to welcome to the market this stunning 5-bed Detached Villa built by Campion Homes in the "Azalea" style Built in 2021. Size approx 196sqm (excluding garage). This prestigious home offers bright and spacious family living accommodation with an abundance of luxurious upgrades comprising on the ground floor: entrance vestibule, welcoming entrance hall, bright and spacious family lounge with bay window formation, open-plan breakfasting kitchen & dining room/family area, practical utility room, bedroom 5 currently used as a home office, a stylish shower room and integral double garage with up-and-over doors, power and lighting complete the ground level. The upper level offers master bedroom with patio doors to Juliet-style glass balcony and en-suite shower room. Bedroom 2 and 3 both accessing a Jack-and-Jill en-suite shower room. Bedroom 4 and family bathroom. All bedrooms have built in wardrobes with plenty of additional storage throughout the property. There are generous garden grounds offering fantastic external family living/entertaining with a spacious urban pod with thermostatic heating and log burner with additional covered external seating area and hot tub, there is also a separate kitchen with lighting and power, both built in January 2022. To the front of the property there is a 3 car driveway leading to the double integral garage.
The property is situated overlooking the open green area to the front and the strawberry fields to the rear.
This outstanding property combines elegance, comfort, and versatility, making it an ideal family home. Early viewing is essential to fully appreciate everything it has to offer.
HOME REPORT VALUE £500,000
EPC RATING B
COUNCIL TAX BAND E
Situation – Leven - The coastal town of Leven is situated near the mouth of the River Leven on the Firth of Forth. The Town lies approximately 7 miles East of Glenrothes and Kirkcaldy. Leven provides schooling and recreational facilities such as a modern swimming pool, cinema and an abundance of shops. Leven boasts 2 golf courses – Scoonie and Leven Links Champion Course. There are also several other good golf courses in the surrounding area notably Lundin Links, Elie and Crail. The A955 links the Town to Kirkcaldy which in turn links with the A92 to Dunfermline and Edinburgh (35 miles approximately to Edinburgh). Benefiting from local bus services and rail station.
Entrance Vestibule -
Entrance Hallway -
Family Lounge - 6m x 3.80m approx. (19'8" x 12'5" approx.) -
Breakfasting Kitchen / Dining Room - 8.87m x 3.90m approx. (29'1" x 12'9" approx.) -
Utility Room - 1.80m x 1.67m approx. (5'10" x 5'5" approx.) -
Bedroom 5 - 3.34m x 2.71m approx. (10'11" x 8'10" approx.) -
Shower Room - 2.18m x 1.58m approx. (7'1" x 5'2" approx.) -
Integral Double Garage - 7.08m x 5.30m approx. (23'2" x 17'4" approx.) -
Upper Level -
Master Bedroom - 5.92m x 5.15m approx. (19'5" x 16'10" approx.) -
En-Suite Shower Room - 2.32m x 1.52m approx. (7'7" x 4'11" approx.) -
Bedroom 2 - 4.57m x 3.74m approx. (14'11" x 12'3" approx.) -
Bedroom 3 - 3.74m x 3.68m approx. (12'3" x 12'0" approx.) -
Jack & Jill En-Suite Shower Room - 2.52m x 1.50m approx. (8'3" x 4'11" approx.) -
Bedroom 4 - 3.66m x 3.56m approx. (12'0" x 11'8" approx.) -
Family Bathroom - 3.24m x 2.74m approx. (10'7" x 8'11" approx.) -
Garden Grounds -
Urban Pod/Kitchen/Garden Room (Built Jan 2022) - 4.50m x 3m approx. (14'9" x 9'10" approx.) -
Seating Area With Hot Tub & Canopy -
Additional Seating Area With Bbq / Cooking Area - 6.50m x 2.10m approx. (21'3" x 6'10" approx.) -
3-Car Monoblocked Driveway -
Visitor Street Parking -
Information - These particulars are prepared on the basis of information provided by our clients. We have not tested the electrical system or appliances, nor where applicable, any central heating system. All sizes are recorded by electronic tape measurements to give an indicative, approximate size only. Prospective purchasers should make their own enquiries - no warranty is given or implied. This schedule is not intended to, and does not form any contract.
SITUATION - The coastal town of Leven is situated near the mouth of the River Leven on the Firth of Forth. The Town lies approximately 7 miles East of Glenrothes and Kirkcaldy. Leven provides schooling and recreational facilities such as a modern swimming pool, cinema and an abundance of shops. Leven boasts 2 golf courses – Scoonie and Leven Links Champion Course. There are also several other good golf courses in the surrounding area notably Lundin Links, Elie and Crail. The A955 links the Town to Kirkcaldy which in turn links with the A92 to Dunfermline and Edinburgh (35 miles approximately to Edinburgh). Benefiting from local bus services and rail station.
Brochures
Law View, Leven- COUNCIL TAXA payment made to your local authority in order to pay for local services like schools, libraries, and refuse collection. The amount you pay depends on the value of the property.Read more about council Tax in our glossary page.
- Ask agent
- PARKINGDetails of how and where vehicles can be parked, and any associated costs.Read more about parking in our glossary page.
- Yes
- GARDENA property has access to an outdoor space, which could be private or shared.
- Yes
- ACCESSIBILITYHow a property has been adapted to meet the needs of vulnerable or disabled individuals.Read more about accessibility in our glossary page.
- Ask agent
Law View, Leven
Add an important place to see how long it'd take to get there from our property listings.
__mins driving to your place
Get an instant, personalised result:
- Show sellers you’re serious
- Secure viewings faster with agents
- No impact on your credit score
Your mortgage
Notes
Staying secure when looking for property
Ensure you're up to date with our latest advice on how to avoid fraud or scams when looking for property online.
Visit our security centre to find out moreDisclaimer - Property reference 34204943. The information displayed about this property comprises a property advertisement. Rightmove.co.uk makes no warranty as to the accuracy or completeness of the advertisement or any linked or associated information, and Rightmove has no control over the content. This property advertisement does not constitute property particulars. The information is provided and maintained by First for Homes, Glenrothes. Please contact the selling agent or developer directly to obtain any information which may be available under the terms of The Energy Performance of Buildings (Certificates and Inspections) (England and Wales) Regulations 2007 or the Home Report if in relation to a residential property in Scotland.
*This is the average speed from the provider with the fastest broadband package available at this postcode. The average speed displayed is based on the download speeds of at least 50% of customers at peak time (8pm to 10pm). Fibre/cable services at the postcode are subject to availability and may differ between properties within a postcode. Speeds can be affected by a range of technical and environmental factors. The speed at the property may be lower than that listed above. You can check the estimated speed and confirm availability to a property prior to purchasing on the broadband provider's website. Providers may increase charges. The information is provided and maintained by Decision Technologies Limited. **This is indicative only and based on a 2-person household with multiple devices and simultaneous usage. Broadband performance is affected by multiple factors including number of occupants and devices, simultaneous usage, router range etc. For more information speak to your broadband provider.
Map data ©OpenStreetMap contributors.





