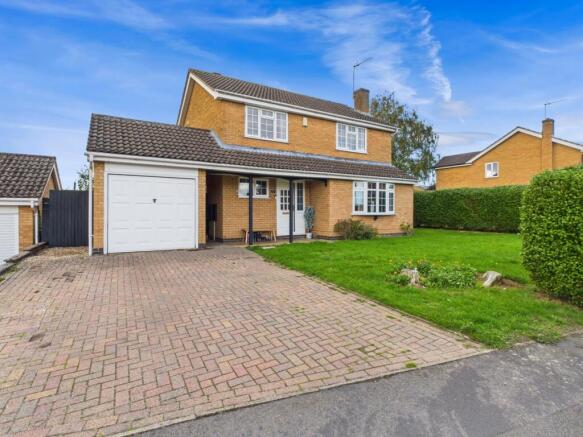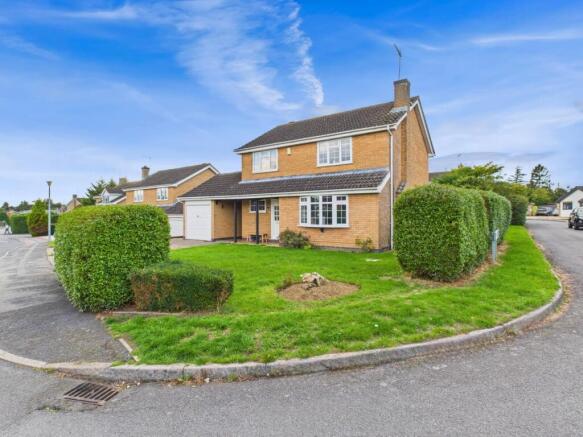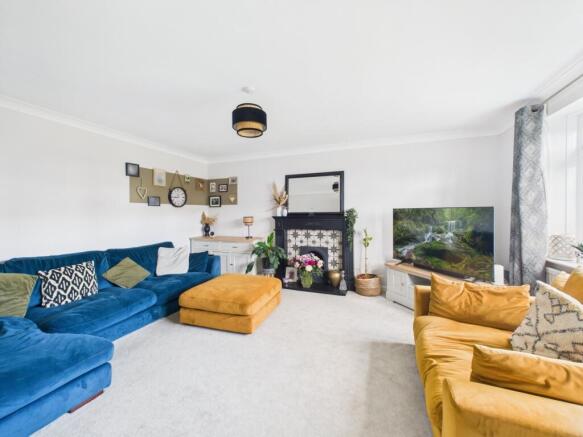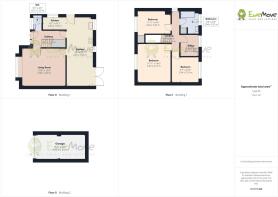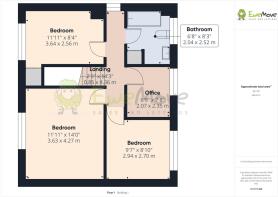Ashmore, Long Buckby, Northampton, Northamptonshire, NN6

- PROPERTY TYPE
Detached
- BEDROOMS
4
- BATHROOMS
1
- SIZE
Ask agent
- TENUREDescribes how you own a property. There are different types of tenure - freehold, leasehold, and commonhold.Read more about tenure in our glossary page.
Freehold
Key features
- NO ONWARD CHAIN
- SPACIOUS 4 Bedroom Family Home in the very popular village of Long Buckby
- Open plan kitchen/utility/dining room
- Tucked away on a generous corner plot with single garage and driveway parking
- Walking distance to train station and all local amenities
- Viewing highly recommended
Description
OFFERED WITH NO ONWARD CHAIN - This wonderful SPACIOUS family home has been well maintained and viewing is highly recommended to fully appreciate the generous corner plot, well proportioned bedrooms and the peaceful location. This home combines space, comfort and a superb village location of Long Buckby, attracting commuters travelling to London or Birmingham with a local train station within walking distance.
The lounge to the front aspect has a lovely georgian bay window and fitted gas fireplace. The open plan kitchen/utility/dining room spans the full width of the rear aspect and has a set of patio doors creating the perfect environment for entertaining family and friends inside or outside. A recently refitted cloakroom completes the ground floor.
On the first floor there are 4 good sized bedrooms and an updated stylish family bathroom with a useful storage cupboard housing the boiler which is only four years old.
Outside, the home enjoys a single garage, block paved driveway parking, gated side access leading to family friendly fully enclosed gardens that enhance the corner position, offering privacy and safety as part walled and mainly laid to lawn for children to play with patio area for outdoor entertaining.
Long Buckby itself is a thriving village with excellent amenities, schooling and a strong community feel, it is situated imbetween Northampton, Daventry and Rugby and is only 2 miles from the M1, J18 for Watford Gap. The parish of Long Buckby also includes Buckby Wharf which is on the Grand Union Canal and has a railway station with mainline services to London Euston and Birmingham in an hour. The infant and junior schools within the village is in the catchment area to Guilsborough secondary school 6 miles away and there are also private prep schools less than half an hour away. In addition to various sporting and social clubs, the village has C of E, Baptist and United Reform churches and a very good range of shops and services including two small supermarkets, designer dress boutique, deli, artisan bakery, chemist, newsagent, butcher, hairdresser, estate agent, public houses, restaurants, Gym, GP practice, dentist and library.
MATERIAL INFORMATION:
Mains supply for Electricity
Heating: Gas fired boiler - central heating
Mains supply for Water and Sewage by Anglian Water
Broadband - Ultrafast 1000 mbps is in the area
Mobile Coverage - variable depending on provider
Tenure Type: Freehold
Shared Ownership: No
Council Tax Band: E
Construction Type: Brick and tiled roof
Sources of Heating: Gas fired central heating
Parking: Driveway and Garage
Building Safety: No known issues
Listed Property: No
Restrictions: None declared by sellers
Private Rights of Way: None known
Public Rights of Way: None known
Flooded in Last 5 Years: No
Sources of Risk: None known
Flood Defences: None known
Planning Permission/Development Proposals: NONE
Entrance Location: Ground floor
Accessibility Measures: None
* Sprift report available from agent
Entrance Hall
Staircase leading to the first floor and doors leading into Lounge, cloakroom and the open plan kitchen/utility/dining room. Luxury vinyl flooring.
Cloakroom
Fitted with a low level w/c and hand wash basin. Window to the front aspect.
Lounge
This family lounge has a lovely bay window to the front aspect. A stylish focal point fireplace fitted with black hearth and surround with tiled inset and newly installed gas fire.
Open Plan Dining/Kitchen/Utility
A good sized open plan kitchen/utility/dining room providing plenty of storage, fitted with a range of cream wall and base units, quality worktops and white ceramic sink. Quality integrated appliances include dishwasher, double electric oven, electric ceramic hob and extractor. Space for an American style fridge/freezer. Ample space for dining table and chairs close to sliding patio doors to the rear aspect. Twin aspect windows to the rear aspect and further window to the side aspect. External access door to the garden and gated side access this leads into the utility area with further storage units and space for washing machine and tumble dryer. Laminated flooring.
First Floor Landing
Doors lead to all FOUR adjoining bedrooms and family bathroom.
Bedroom 1
Double sized bedroom with window to the front aspect.
Bedroom 2
Double sized bedroom with window to the rear aspect.
Bedroom 3
Double sized bedroom with window to the front aspect.
Bedroom 4
Good sized single bedroom or small double with window to the rear aspect. Currently used as a home office.
Family Bathroom
Recently refitted bathroom suite stylishly fitted with matt black fixtures, comprising of Whirlpool bath with shower over and glass screen, low level w/c and hand wash basin set within a useful drawer unit. Additional cupboard housing the boiler which is only 4 years old.
Single Garage
Fitted with an up and over door, power and lighting. Also further useful eaves storage.
Garden
Outside, the home enjoys a single garage, block paved driveway parking, gated side access leading to family friendly fully enclosed gardens that enhance the corner position, offering privacy and safety as part walled and mainly laid to lawn for children to play with patio area for outdoor entertaining.
- COUNCIL TAXA payment made to your local authority in order to pay for local services like schools, libraries, and refuse collection. The amount you pay depends on the value of the property.Read more about council Tax in our glossary page.
- Band: TBC
- PARKINGDetails of how and where vehicles can be parked, and any associated costs.Read more about parking in our glossary page.
- Yes
- GARDENA property has access to an outdoor space, which could be private or shared.
- Yes
- ACCESSIBILITYHow a property has been adapted to meet the needs of vulnerable or disabled individuals.Read more about accessibility in our glossary page.
- Ask agent
Ashmore, Long Buckby, Northampton, Northamptonshire, NN6
Add an important place to see how long it'd take to get there from our property listings.
__mins driving to your place
Get an instant, personalised result:
- Show sellers you’re serious
- Secure viewings faster with agents
- No impact on your credit score
Your mortgage
Notes
Staying secure when looking for property
Ensure you're up to date with our latest advice on how to avoid fraud or scams when looking for property online.
Visit our security centre to find out moreDisclaimer - Property reference 10703478. The information displayed about this property comprises a property advertisement. Rightmove.co.uk makes no warranty as to the accuracy or completeness of the advertisement or any linked or associated information, and Rightmove has no control over the content. This property advertisement does not constitute property particulars. The information is provided and maintained by EweMove, Covering East Midlands. Please contact the selling agent or developer directly to obtain any information which may be available under the terms of The Energy Performance of Buildings (Certificates and Inspections) (England and Wales) Regulations 2007 or the Home Report if in relation to a residential property in Scotland.
*This is the average speed from the provider with the fastest broadband package available at this postcode. The average speed displayed is based on the download speeds of at least 50% of customers at peak time (8pm to 10pm). Fibre/cable services at the postcode are subject to availability and may differ between properties within a postcode. Speeds can be affected by a range of technical and environmental factors. The speed at the property may be lower than that listed above. You can check the estimated speed and confirm availability to a property prior to purchasing on the broadband provider's website. Providers may increase charges. The information is provided and maintained by Decision Technologies Limited. **This is indicative only and based on a 2-person household with multiple devices and simultaneous usage. Broadband performance is affected by multiple factors including number of occupants and devices, simultaneous usage, router range etc. For more information speak to your broadband provider.
Map data ©OpenStreetMap contributors.
