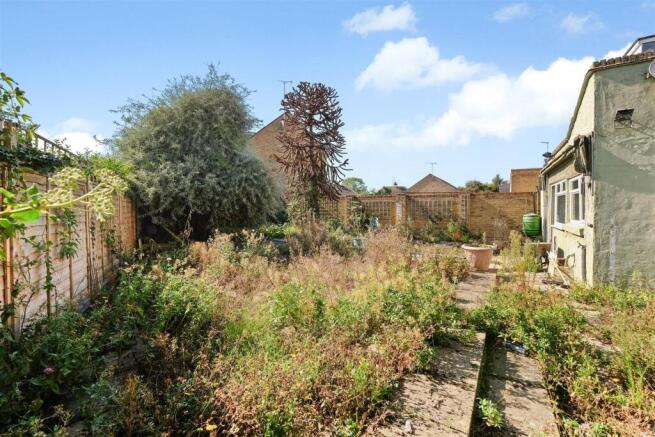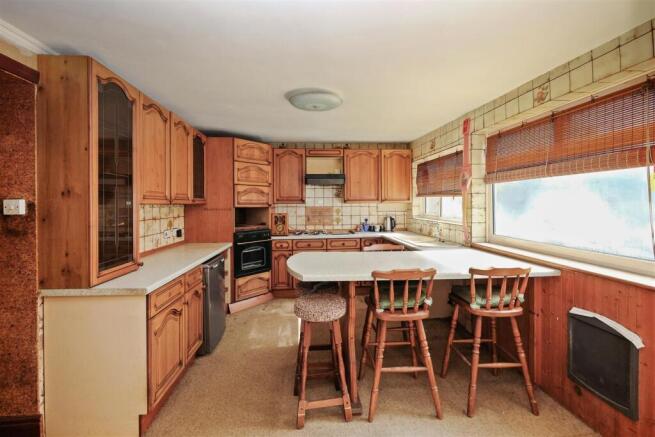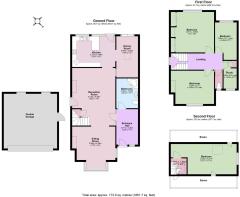
4 bedroom detached house for sale
Park Road, Herne Bay

- PROPERTY TYPE
Detached
- BEDROOMS
4
- BATHROOMS
1
- SIZE
Ask agent
- TENUREDescribes how you own a property. There are different types of tenure - freehold, leasehold, and commonhold.Read more about tenure in our glossary page.
Freehold
Key features
- Exciting Refurbishment Opportunity
- Spacious Property 173sqm - Tremendous Potential
- Plot Approx 0.12 Of An Acre
- Prime Location Close to Shops, Schools, Park & Transport Links
- Short Walk to Herne Bay Seafront (0.4 miles)
- Double Garage & Additional Single Garage
- Council Tax Band : D
- Chain Free Sale
Description
Occupying a generous plot of approximately 0.12 acres, this spacious detached house offers an exciting opportunity for buyers seeking a renovation project to create a bespoke family residence.
Ideally positioned just a short walk from the charming Herne Bay seafront, the property also benefits from close proximity to a well-regarded primary school, local shops, and excellent transport links — combining convenience with coastal living. With ample space and exceptional potential, this home is perfectly suited to those looking to put their own stamp on a property in a highly desirable location.
The accommodation includes a large entrance hall, sitting room to the front, reception room, kitchen/breakfast room, dining room and a ground floor bathroom. On the first floor are two good size double bedrooms, a single bedroom, study and separate WC which could potentially be combined to create a first floor bathroom. There are stairs to the top floor occupied by one large loft room/bedroom with eaves storage.
Externally, the property features a good size garden, double garage, additional single garage, and off-street parking for at least three vehicles — a rare and valuable asset in such a central location.
Now requiring a programme of refurbishment, this home provides a blank canvas for creative minds to reimagine the space according to personal taste and preference.
Accommodation -
Entrance Hall - 3.78m x 2.31m (12'5 x 7'7) -
Reception Room - 6.15m x 4.57m (20'2 x 15') -
Sitting Room - 4.57m x 3.56m (15' x 11'8) -
Kitchen/Breakfast Room - 4.57m x 3.28m (15' x 10'9) -
Dining Room - 4.37m x 2.31m (14'4 x 7'7) -
Bathroom - 3.30m x 2.31m (10'10 x 7'7) -
Landing -
Bedroom 1 - 4.57m x 4.27m (15' x 14') -
Bedroom 2 - 4.57m x 3.53m (15' x 11'7) -
Bedroom 3 - 3.99m x 2.46m (13'1 x 8'1) -
Study - 2.95m x 1.40m (9'8 x 4'7) -
Wc -
Second Floor Loft Room/Bedroom - 5.21m x 3.23m (17'1 x 10'7) -
Tenure - This property is Freehold
Council Tax Band - Band D : £2,303.25 2025/26
We respectfully suggest that interested parties make their own enquiries
Location & Amenities - Herne Bay is a charming seaside town on the north coast of Kent, known for its Victorian heritage, traditional seafront, and relaxed coastal lifestyle.
Located just a few miles from Canterbury, it features attractions like the historic Herne Bay Clock Tower, its once-grand pier now has a ‘Retail Village’, funfair/fairground-style attractions, food and drink outlets, and serves as a space for seaside leisure.
Within a short walk, at the end of Park Road, Herne Bay Memorial Park is a lovely green haven offering an ideal blend of natural beauty, recreational space, and community spirit. The park provides a serene escape from the bustle of daily life, making it a key lifestyle attraction for residents of all ages. Whether you’re seeking active recreation or quiet relaxation, the park enhances the quality of life for all.
Herne Bay offers a range of educational facilities, including Herne Bay High School and Herne Bay Infant and Junior Schools. Further educational facilities are available in Canterbury.
Public transport links are nearby, Herne Bay station (approx 12 min walk - 0.5 miles) and local bus services, provide access to London, Canterbury and surrounding towns.
Floorplans & Dimensions - Floorplans are intended to give a general indication of the property layout. Dimensions should not be used for carpet or flooring sizes, appliances or items of furniture.
Adaptions - There are no adaptions to this property.
Important Information - Please be aware the seller is not familiar with this property and is therefore not able to verify any property particulars or material information related to this property.
Brochures
Park Road, Herne Bay- COUNCIL TAXA payment made to your local authority in order to pay for local services like schools, libraries, and refuse collection. The amount you pay depends on the value of the property.Read more about council Tax in our glossary page.
- Band: D
- PARKINGDetails of how and where vehicles can be parked, and any associated costs.Read more about parking in our glossary page.
- Driveway
- GARDENA property has access to an outdoor space, which could be private or shared.
- Yes
- ACCESSIBILITYHow a property has been adapted to meet the needs of vulnerable or disabled individuals.Read more about accessibility in our glossary page.
- Ask agent
Park Road, Herne Bay
Add an important place to see how long it'd take to get there from our property listings.
__mins driving to your place
Get an instant, personalised result:
- Show sellers you’re serious
- Secure viewings faster with agents
- No impact on your credit score
Your mortgage
Notes
Staying secure when looking for property
Ensure you're up to date with our latest advice on how to avoid fraud or scams when looking for property online.
Visit our security centre to find out moreDisclaimer - Property reference 34205167. The information displayed about this property comprises a property advertisement. Rightmove.co.uk makes no warranty as to the accuracy or completeness of the advertisement or any linked or associated information, and Rightmove has no control over the content. This property advertisement does not constitute property particulars. The information is provided and maintained by Spiller Brooks Estate Agents, Whitstable. Please contact the selling agent or developer directly to obtain any information which may be available under the terms of The Energy Performance of Buildings (Certificates and Inspections) (England and Wales) Regulations 2007 or the Home Report if in relation to a residential property in Scotland.
*This is the average speed from the provider with the fastest broadband package available at this postcode. The average speed displayed is based on the download speeds of at least 50% of customers at peak time (8pm to 10pm). Fibre/cable services at the postcode are subject to availability and may differ between properties within a postcode. Speeds can be affected by a range of technical and environmental factors. The speed at the property may be lower than that listed above. You can check the estimated speed and confirm availability to a property prior to purchasing on the broadband provider's website. Providers may increase charges. The information is provided and maintained by Decision Technologies Limited. **This is indicative only and based on a 2-person household with multiple devices and simultaneous usage. Broadband performance is affected by multiple factors including number of occupants and devices, simultaneous usage, router range etc. For more information speak to your broadband provider.
Map data ©OpenStreetMap contributors.





