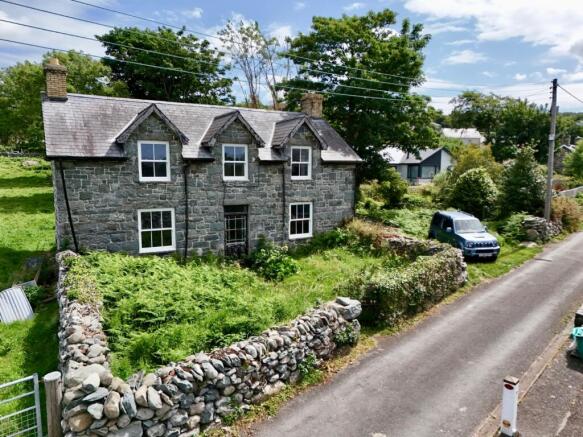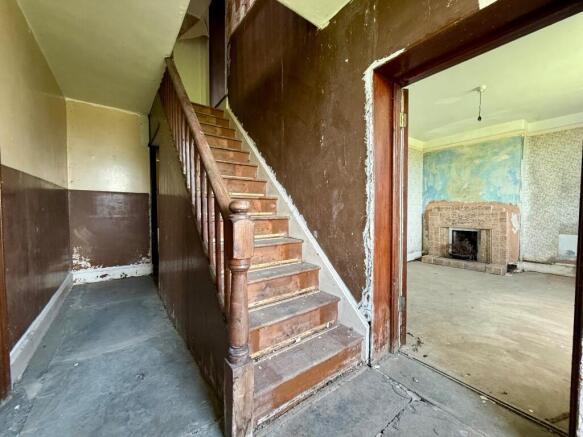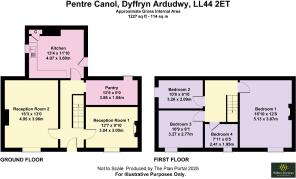Pentre Canol Farm House, Dyffryn Ardudwy, LL44 2ET

- PROPERTY TYPE
Detached
- BEDROOMS
4
- SIZE
Ask agent
- TENUREDescribes how you own a property. There are different types of tenure - freehold, leasehold, and commonhold.Read more about tenure in our glossary page.
Freehold
Key features
- Detached traditional farmhouse
- 4 Bedrooms
- Many original period features
- Full Renovation Required
- Stunning location
- Offering immense potential
- Enclosed Garden
- Curent EPC Rating G
Description
Despite recent disuse, Pentre Canol farmhouse has maintained its original frame dating back to the 1850s, as a traditional Welsh stone dwelling designed to last for ever. It retains most of its enduring charm, largely because of its unparalleled pastoral setting. Pentre Canol sits on a quiet lane in the authentic village of Dyffryn Ardudwy, halfway between the numerous hiking trails in the Rhinog Mountains to the east and mile upon mile of golden sand beaches with safe bathing to the west.
Given that the farmhouse requires complete renovation, in creative hands it holds untold potential to become a quietly spectacular, spacious family home, but cosy and intimate. With the imagination and innovation of a visionary, motivated by a sense of tradition and culture, this property would live up to its name again.
Dyffryn Ardudwy enjoys a high standard of essential services: a reputable primary school, a post office, a central parking ground, two grocery shops, (one featuring a well-established butcher). The farmhouse is a seven-minute walk from the station, with several direct trains to Birmingham, while the train journey to London Euston requires one change and takes approx. 5 ¼ hours.
There is a regular bus service to Barmouth and Harlech.
The market town of Dolgellau is within easy reach, offering a wide range of shops, public houses and administrative services.
Within an hour's drive is the University City of Bangor (the oldest city in Wales), the A55, North Wales Expressway and the North Wales Coast. Harlech castle is only 5 miles away to the north. Above Barmouth 5 miles to the south, lies a National Heritage site with spectacular walks (Cader Idris and beyond).
The property will appeal to a wide audience of buyers, to both local buyers and those looking to relocate from further afield.
The accommodation comprises briefly : entrance hallway, sitting room, dining room, pantry, kitchen, first floor landing, 4 bedrooms.
Outside the garden currently extends to the front, one side and rear with off road parking to the side. There is also an outside W.C.
Viewing is highly recommended to appreciate the potential this property has to offer.
Please note; as there is currently no bathroom at the property, a mortgage is unlikely to be obtained to purchase this property because of this.
Council Tax Band: E - £2,863.14
Tenure: Freehold
Status: Residential
Hallway
4.96m x 1.75m
Door to front, pitch pine staircase with understairs cupboard, slate flooring.
Reception
3m x 3.84m
Window to front with window seat and open countryside views, picture rail, feature open fireplace with tile surround and hearth, concrete flooring.
Reception 2
4.95m x 3.96m
Window to front with window seat and open countryside views, feature open fireplace with tile surround and tile hearth, built-in alcove cupboards, slate flooring.
Pantry
1.84m x 3.86m
Window to rear, original ceiling beams and to one wall, slate flooring.
*
From hallway, step up into:
Kitchen
3.6m x 4.07m
Door to side, window to side, 4x wall units, 7x base units under timber effect worktops, stainless steel sink and drainer, tiled splash backs, built-in alcove cupboards, original cast iron range stove, slate flooring.
Landing
2.93m x 2.44m
Access to loft space, exposed floorboards.
Bedroom 1
5.13m x 3.87m
Window to front with open countryside views and distant sea views, feature cast iron open fireplace with slate surround and slate hearth, exposed floorboards.
Bedroom 2
2.09m x 3.26m
Window to side with stunning views, exposed floorboards.
Bedroom 3
2.77m x 3.27m
Window to front with stunning views, cast iron fireplace with slate hearth, exposed floorboards.
Bedroom 4
1.95m x 2.41m
Window to front with stunning views, exposed floorboards.
Outside
To the front: stone wall courtyard, off road parking to side.
To the rear: garden area with outbuilding (W.C.)
Outbuilding
Brick outbuilding (W.C.).
- COUNCIL TAXA payment made to your local authority in order to pay for local services like schools, libraries, and refuse collection. The amount you pay depends on the value of the property.Read more about council Tax in our glossary page.
- Band: E
- PARKINGDetails of how and where vehicles can be parked, and any associated costs.Read more about parking in our glossary page.
- Off street
- GARDENA property has access to an outdoor space, which could be private or shared.
- Front garden,Enclosed garden,Rear garden
- ACCESSIBILITYHow a property has been adapted to meet the needs of vulnerable or disabled individuals.Read more about accessibility in our glossary page.
- Ask agent
Pentre Canol Farm House, Dyffryn Ardudwy, LL44 2ET
Add an important place to see how long it'd take to get there from our property listings.
__mins driving to your place
Get an instant, personalised result:
- Show sellers you’re serious
- Secure viewings faster with agents
- No impact on your credit score
Your mortgage
Notes
Staying secure when looking for property
Ensure you're up to date with our latest advice on how to avoid fraud or scams when looking for property online.
Visit our security centre to find out moreDisclaimer - Property reference RS3118. The information displayed about this property comprises a property advertisement. Rightmove.co.uk makes no warranty as to the accuracy or completeness of the advertisement or any linked or associated information, and Rightmove has no control over the content. This property advertisement does not constitute property particulars. The information is provided and maintained by Walter Lloyd Jones & Co., Dolgellau. Please contact the selling agent or developer directly to obtain any information which may be available under the terms of The Energy Performance of Buildings (Certificates and Inspections) (England and Wales) Regulations 2007 or the Home Report if in relation to a residential property in Scotland.
*This is the average speed from the provider with the fastest broadband package available at this postcode. The average speed displayed is based on the download speeds of at least 50% of customers at peak time (8pm to 10pm). Fibre/cable services at the postcode are subject to availability and may differ between properties within a postcode. Speeds can be affected by a range of technical and environmental factors. The speed at the property may be lower than that listed above. You can check the estimated speed and confirm availability to a property prior to purchasing on the broadband provider's website. Providers may increase charges. The information is provided and maintained by Decision Technologies Limited. **This is indicative only and based on a 2-person household with multiple devices and simultaneous usage. Broadband performance is affected by multiple factors including number of occupants and devices, simultaneous usage, router range etc. For more information speak to your broadband provider.
Map data ©OpenStreetMap contributors.







