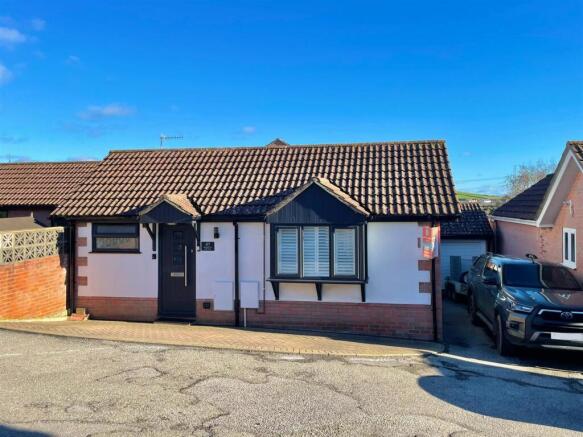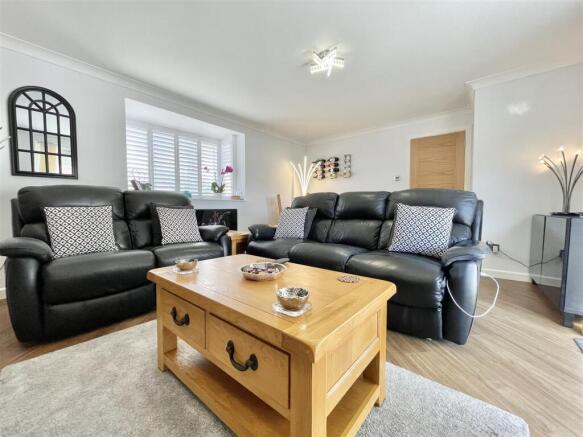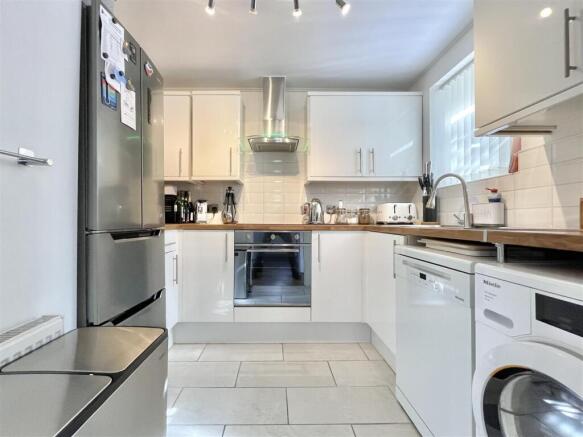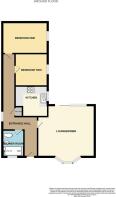
Nightingale Drive, Weymouth
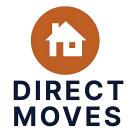
- PROPERTY TYPE
Bungalow
- BEDROOMS
2
- BATHROOMS
1
- SIZE
Ask agent
- TENUREDescribes how you own a property. There are different types of tenure - freehold, leasehold, and commonhold.Read more about tenure in our glossary page.
Freehold
Key features
- Sleek & modern two bedroom bungalow
- Parking AND Garage
- Recently refurbished throughout
- Excellently maintained, tiered rear garden
- Light and airy modern bungalow
- Generously proportioned lounge/ diner
- Immaculately presented shower room
- Nearby to local amenities and transport links
Description
The property opens with a light and airy hallway, complete with a storage cupboard housing the 2021 combination boiler. The spacious open-plan lounge/diner is flooded with natural light and enjoys sliding doors that lead directly onto a raised composite deck – perfect for entertaining or relaxing.
The modern kitchen is well-equipped with fitted units, integrated appliances, and garden views. Both bedrooms are set to the rear of the property, each with double-glazed windows overlooking the garden. The stylish shower room features a walk-in rainfall shower, hand basin with waterfall mixer tap, and heated towel rail.
Externally, the rear garden presents beautifully with a mix of turf, planters, and tiered composite decking areas, complemented by a pergola (available by separate negotiation). To the front, a brick-laid driveway provides off-road parking, along with access to the garage, which features an electric roller door and additional parking inside.
Front Of Property - A brick-laid driveway and a concrete-paved area provide ample off-road parking, in addition to the garage. A wooden side gate offers secure access to the rear garden, while a double-glazed uPVC front door leads into the entrance hall of the property.
Inner Hallway - A light and welcoming hallway, accessed via a double-glazed, obscured UPVC front door. The space features a wall-mounted radiator, ceiling spotlights, ceiling coving, a power point, and a side-aspect obscured double-glazed window, allowing natural light to filter through.
Lounge/ Diner - 4.16 x 4.93 (13'7" x 16'2") - A bright and airy dual-aspect reception room with both half-bay double-glazed windows and sliding patio doors that open onto the garden. Additional features include ceiling lighting, decorative ceiling coving, and space for an electric flame-effect heater (available by separate negotiation).
Kitchen - 2.6 x 2.6 (8'6" x 8'6") - A modern, well-presented side-aspect kitchen fitted with a range of eye- and base-level units and wood-style countertops. The kitchen includes an integrated one-and-a-half stainless-steel sink with mixer tap, an electric oven and hob with extractor, and space for white goods and a fridge freezer. The room is partially tiled and benefits from a wall-mounted radiator and a rear-facing double-glazed window overlooking the garden.
Shower Room - 1.7 x 2.1 (5'6" x 6'10") - An immaculately presented front-aspect shower room featuring a low-level WC, hand wash basin with stylish stainless waterfall mixer tap, heated towel rail, extractor fan, and an obscured double-glazed window. The highlight is a large walk-in shower with both rainfall and handheld shower heads. Loft access is available via hatch.
Bedroom One - 3.6 x 2.5 (11'9" x 8'2") - A side-aspect double bedroom with a double-glazed window overlooking the rear garden. Features include ceiling coving, ceiling lighting, a wall-mounted radiator, and power points.
Bedroom Two - 2.6 x 2.6 (8'6" x 8'6") - A further side-aspect bedroom with a double-glazed window overlooking the rear garden. Benefits include ceiling coving, ceiling lighting, a wall-mounted radiator, power points, and large mirrored wardrobes (available by separate negotiation).
Rear Garden - Accessed via the sliding doors in the living room, the rear garden boasts a spacious two-tier composite decking area with an adjustable-shade pergola (available by separate negotiation). Steps and a gentle slope lead down to the lower garden, which is mainly laid to lawn and enhanced with mature shrubbery and planters. A concrete section houses a large composite storage shed. The garden is fully enclosed by walls and fencing, with a wooden side gate providing convenient access to the garage and parking area.
Nb - The electric fireplace in the lounge/ diner & rear garden pergola are subject to separate negotiation.
Disclaimer - Direct Moves Estate Agents make no representations or warranties regarding the accuracy, completeness, or reliability of the property details provided. These details are for informational purposes only and should not be relied upon in any way. The information is not intended to form part of any contract and does not constitute an offer or guarantee by Direct Moves.
Brochures
Nightingale Drive, WeymouthBrochure- COUNCIL TAXA payment made to your local authority in order to pay for local services like schools, libraries, and refuse collection. The amount you pay depends on the value of the property.Read more about council Tax in our glossary page.
- Band: C
- PARKINGDetails of how and where vehicles can be parked, and any associated costs.Read more about parking in our glossary page.
- Yes
- GARDENA property has access to an outdoor space, which could be private or shared.
- Yes
- ACCESSIBILITYHow a property has been adapted to meet the needs of vulnerable or disabled individuals.Read more about accessibility in our glossary page.
- Ask agent
Nightingale Drive, Weymouth
Add an important place to see how long it'd take to get there from our property listings.
__mins driving to your place
Get an instant, personalised result:
- Show sellers you’re serious
- Secure viewings faster with agents
- No impact on your credit score
Your mortgage
Notes
Staying secure when looking for property
Ensure you're up to date with our latest advice on how to avoid fraud or scams when looking for property online.
Visit our security centre to find out moreDisclaimer - Property reference 34205221. The information displayed about this property comprises a property advertisement. Rightmove.co.uk makes no warranty as to the accuracy or completeness of the advertisement or any linked or associated information, and Rightmove has no control over the content. This property advertisement does not constitute property particulars. The information is provided and maintained by Direct Moves, Weymouth. Please contact the selling agent or developer directly to obtain any information which may be available under the terms of The Energy Performance of Buildings (Certificates and Inspections) (England and Wales) Regulations 2007 or the Home Report if in relation to a residential property in Scotland.
*This is the average speed from the provider with the fastest broadband package available at this postcode. The average speed displayed is based on the download speeds of at least 50% of customers at peak time (8pm to 10pm). Fibre/cable services at the postcode are subject to availability and may differ between properties within a postcode. Speeds can be affected by a range of technical and environmental factors. The speed at the property may be lower than that listed above. You can check the estimated speed and confirm availability to a property prior to purchasing on the broadband provider's website. Providers may increase charges. The information is provided and maintained by Decision Technologies Limited. **This is indicative only and based on a 2-person household with multiple devices and simultaneous usage. Broadband performance is affected by multiple factors including number of occupants and devices, simultaneous usage, router range etc. For more information speak to your broadband provider.
Map data ©OpenStreetMap contributors.
