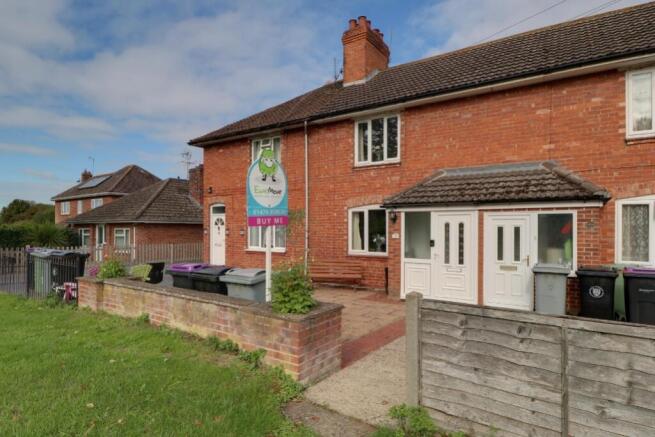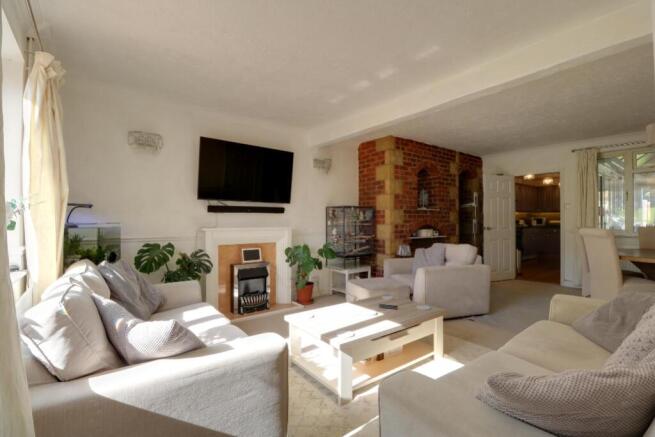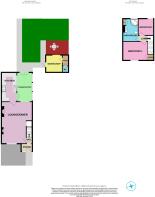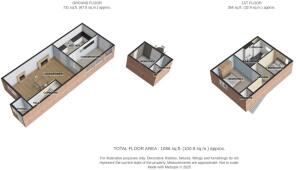Station Road, Corby Glen, Lincs

- PROPERTY TYPE
Terraced
- BEDROOMS
2
- BATHROOMS
1
- SIZE
Ask agent
- TENUREDescribes how you own a property. There are different types of tenure - freehold, leasehold, and commonhold.Read more about tenure in our glossary page.
Freehold
Key features
- Attention 1st Time Buyers
- Mid Terraced Period Home
- 2 Double Bedrooms
- Open Plan Lounge Diner
- Country Kitchen
- Conservatory
- Large Back Garden
- Substantial Outbuilding
- Popular Village Location
- Close to Local Schools
Description
Located in the vibrant village of Corby Glen, this characterful mid-terraced Victorian home boasts two double bedrooms, a spacious lounge diner, country kitchen, conservatory and family bathroom. Step outside to a private, large enclosed back garden, ideal for outdoor entertaining and relaxation with a substantial outbuilding and covered decking.
The lovely village of Corby Glen lies on the Bourne Road, 9 miles from Grantham and 8 miles from Bourne. It has 2 local pubs, 2 busy shops and a cafe, primary and secondary schools, 2 doctor's surgeries, garage, gallery, church and the annual Sheep Fair every October to name a few services. And if road links are important, the A1 is just 10 minutes' drive away.
Porch
1.86m x 1.28m - 6'1" x 4'2"
Enter this house via a welcoming porch with tiled flooring, a wall for hanging your coats, and space for a bench with shoe storage, practical and inviting before stepping into the main home.
Lounge Diner
6.75m x 3.98m - 22'2" x 13'1"
A bright and welcoming open plan lounge diner with neutral decor and a feature brick fireplace and alcove adding character. A large front window fills the space with natural light, while an additional window looks into the conservatory. White walls and a soft neutral carpet create a fresh backdrop with a handy understairs cupboard for storage, plus direct access to the kitchen. Generously sized to accommodate both comfortable sofas and a family dining table, this is a cheerful, versatile room ideal for everyday living.
Kitchen
4.54m x 2.25m - 14'11" x 7'5"
A charming yet very practical U-shaped kitchen with ample traditional shaker style cupboards in light grey, complemented by dark worktops and backsplash. A stainless steel sink sits beneath the window overlooking the conservatory, alongside open shelving and feature glass display cabinets with LED lighting. The kitchen includes an integral dishwasher, space for a washing machine, and under-counter fridge and freezer. A Rangemaster range cooker with electric hob, warming plate, and double ovens completes the setup. With direct access to the conservatory and the lounge diner.
Conservatory
4.51m x 2.25m - 14'10" x 7'5"
A lovely asset to the home, this private conservatory features tile effect vinyl flooring, fresh white walls, and French doors opening directly into the garden. Bright and versatile, it's a comfortable space that can serve as a relaxing retreat, breakfast room, snug, or study area.
Bedroom 1
4.02m x 2.94m - 13'2" x 9'8"
A neutral and spacious double bedroom with charming views over the village green. There's ample room for additional bedroom furniture, plus handy storage over the stairs complete with a hanging rail.
Bedroom 2
2.74m x 2.43m - 8'12" x 7'12"
A bright double bedroom overlooking the back garden, featuring white walls that continue the home's neutral décor. Versatile in use, it's perfect as a guest or children's room, dressing area, or even a study.
Landing
2.41m x 0.86m - 7'11" x 2'10"
A rectangular landing providing access to the two double bedrooms and the family bathroom.
Bathroom
3.86m x 2.14m - 12'8" x 7'0"
A spacious family bathroom featuring a three-piece white suite with low level WC, sink with under cupboard storage, and a corner bath with shower attachment. Newly fitted dark wood-effect vinyl flooring, a large airing cupboard with shelving, and a rear facing modesty window provide light and ventilation. The room is finished in neutral white decor, consistent with the rest of the house.
Front Access
An attractive frontage with a low-maintenance block and paved area, neatly defined by a low brick wall.
Rear Garden
A fully fenced, spacious and sunny back garden, accessible from the conservatory and side gate. It features a lawn, pond, covered decking, and a large outbuilding with excellent storage, power and lighting, plus an additional internal storage room and WC, a fabulous space, ideal for all the family.
- COUNCIL TAXA payment made to your local authority in order to pay for local services like schools, libraries, and refuse collection. The amount you pay depends on the value of the property.Read more about council Tax in our glossary page.
- Band: A
- PARKINGDetails of how and where vehicles can be parked, and any associated costs.Read more about parking in our glossary page.
- Yes
- GARDENA property has access to an outdoor space, which could be private or shared.
- Yes
- ACCESSIBILITYHow a property has been adapted to meet the needs of vulnerable or disabled individuals.Read more about accessibility in our glossary page.
- Ask agent
Station Road, Corby Glen, Lincs
Add an important place to see how long it'd take to get there from our property listings.
__mins driving to your place
Get an instant, personalised result:
- Show sellers you’re serious
- Secure viewings faster with agents
- No impact on your credit score
Your mortgage
Notes
Staying secure when looking for property
Ensure you're up to date with our latest advice on how to avoid fraud or scams when looking for property online.
Visit our security centre to find out moreDisclaimer - Property reference 10706573. The information displayed about this property comprises a property advertisement. Rightmove.co.uk makes no warranty as to the accuracy or completeness of the advertisement or any linked or associated information, and Rightmove has no control over the content. This property advertisement does not constitute property particulars. The information is provided and maintained by EweMove, Covering East Midlands. Please contact the selling agent or developer directly to obtain any information which may be available under the terms of The Energy Performance of Buildings (Certificates and Inspections) (England and Wales) Regulations 2007 or the Home Report if in relation to a residential property in Scotland.
*This is the average speed from the provider with the fastest broadband package available at this postcode. The average speed displayed is based on the download speeds of at least 50% of customers at peak time (8pm to 10pm). Fibre/cable services at the postcode are subject to availability and may differ between properties within a postcode. Speeds can be affected by a range of technical and environmental factors. The speed at the property may be lower than that listed above. You can check the estimated speed and confirm availability to a property prior to purchasing on the broadband provider's website. Providers may increase charges. The information is provided and maintained by Decision Technologies Limited. **This is indicative only and based on a 2-person household with multiple devices and simultaneous usage. Broadband performance is affected by multiple factors including number of occupants and devices, simultaneous usage, router range etc. For more information speak to your broadband provider.
Map data ©OpenStreetMap contributors.





