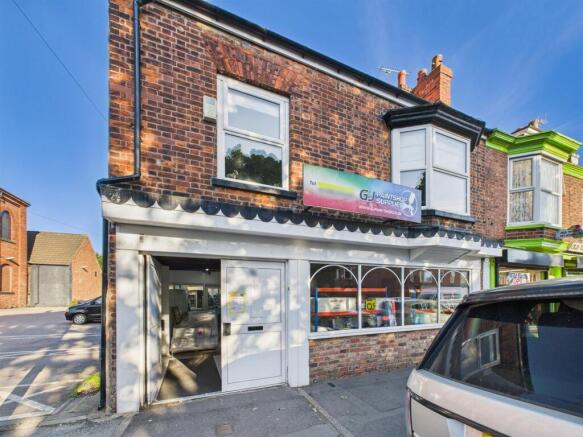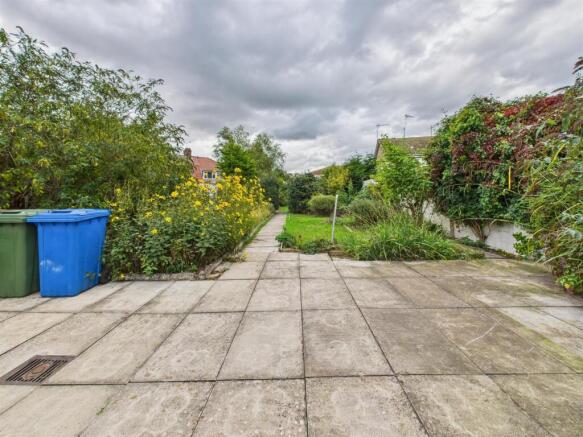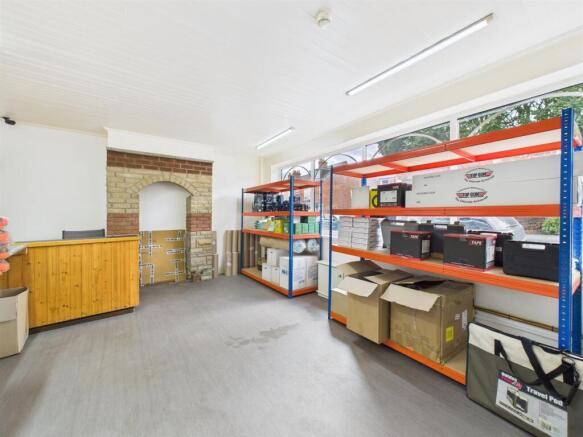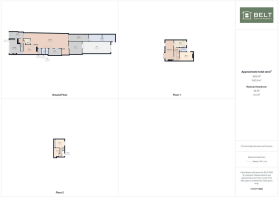St John Street, Bridlington
- PROPERTY TYPE
Shop
- BEDROOMS
3
- BATHROOMS
1
- SIZE
1,055 sq ft
98 sq m
Key features
- Shop with maisonette above
- Large shop floor
- Spacious lounge/diner
- Modern kitchen
- Three double bedrooms
- Modern bathroom
- Enclosed large garden
- UPVC DG & Gas & CH
Description
Welcome to St John Street in Bridlington, this unique property presents an exceptional opportunity for those seeking a combination of commercial and residential space. The property features a spacious shop with showroom on the ground floor, complemented by a well-appointed maisonette above.
The shop area is generously sized, making it ideal for a variety of business ventures, while the living accommodation offers a comfortable retreat for the owner or staff. The current owners have thoughtfully upgraded both the shop and the flat, ensuring a modern and inviting atmosphere throughout. Notably, the property benefits from solar panels, contributing to energy efficiency and sustainability.
This establishment has been a family-run wallpaper and paint shop, and there is potential for the business to be negotiated separately, providing a seamless transition for the new owner. This is a rare opportunity to acquire a property that not only serves as a commercial space but also offers the convenience of living above your business.
Whether you are an entrepreneur looking to start a new venture or an investor seeking a dual-purpose property, this offering on St John Street is not to be missed.
Shop: - The ground floor boasts a spacious showroom and shop area, perfect for showcasing products or services.
The welcoming reception area leads into a versatile space that can be tailored to suit various business needs.
In addition to the retail space, the property features an office, two toilets, and ample stock rooms, ensuring that all operational requirements are met.
The extensive large rear garden offers a delightful outdoor area which offers a multitude of possibilities.
First Floor: -
Entrance: - Staircase leads to the first floor landing.
Lounge/Diner: - 7.04m x 2.91m (23'1" x 9'6") - A spacious front facing room, inset modern electric fire, upvc double glazed bay window, upvc double glazed window and central heating radiator.
Kitchen: - 4.34m x 2.52m (14'2" x 8'3") - Fitted with a range of modern base and wall units, stainless steel one and a half sink unit, electric double ove, gas hob with extractor over. Part wall tiled, integarted dishwasher and fridge. Upvc double glazed window and electric radiator.
Bedroom: - 4.60m x 3.17m (15'1" x 10'4") - A rear facing double room, upvc double glazed window and central heating radiator.
Bathroom: - 2.62m x 1.52m (8'7" x 4'11") - Comprises a modern suite, bath with shower attachment, wc and wash hand basin. Full wall tiled, extractor, upvc double glazed window and chrome ladder radiator.
Second Floor: - Built in storage cupboard and upvc double glazed window.
Bedroom: - 3.39m x 3.30m (11'1" x 10'9") - A rear facing double room, built in wardrobes, upvc double glazed window and central heating radiator.
Bedroom: - 3.23m x 2.34m (10'7" x 7'8") - A front facing double room, velux window and central heating radiator.
Notes: - Flat council tax band: A
Purchase Procedure - On acceptance of any offer in order to comply with current Money Laundering Regulations we will need to see both I.D and proof of funds before we can progress with the sale and send the memorandum of sale.
General Notes: - All measurements are approximate and are not intended for carpet dimensions etc. Nicholas Belt (Estate Agency) Ltd have not tested any gas or electrical heating systems, individual heaters, appliances, showers, glazed units, alarms etc. Therefore purchasers should satisfy themselves that any such item is in working order by means of a survey, inspection etc before entering into any legal commitment. PURCHASE PROCEDURE: If after viewing the above property you wish to purchase please contact our office where the staff will be pleased to answer any queries and record your interest. This should be done before contacting any Building Society, Bank, Solicitor or Surveyor. Any delay may result in the property being sold to another interested party and valuation fees and legal expenses are then incurred unnecessarily.
Brochures
St John Street, BridlingtonBrochureBrochureEnergy Performance Certificates
EE RatingSt John Street, Bridlington
NEAREST STATIONS
Distances are straight line measurements from the centre of the postcode- Bridlington Station0.6 miles
- Bempton Station2.7 miles
Notes
Disclaimer - Property reference 34205250. The information displayed about this property comprises a property advertisement. Rightmove.co.uk makes no warranty as to the accuracy or completeness of the advertisement or any linked or associated information, and Rightmove has no control over the content. This property advertisement does not constitute property particulars. The information is provided and maintained by Belt Estate Agency, Bridlington. Please contact the selling agent or developer directly to obtain any information which may be available under the terms of The Energy Performance of Buildings (Certificates and Inspections) (England and Wales) Regulations 2007 or the Home Report if in relation to a residential property in Scotland.
Map data ©OpenStreetMap contributors.





