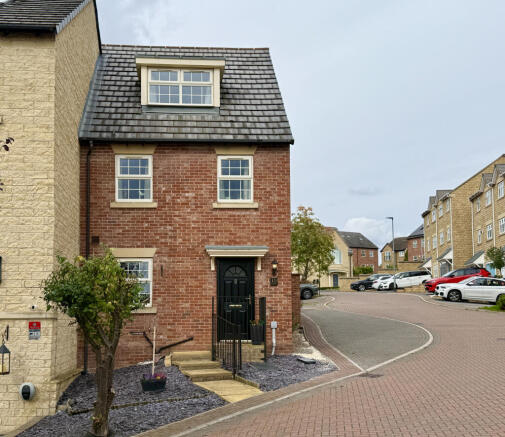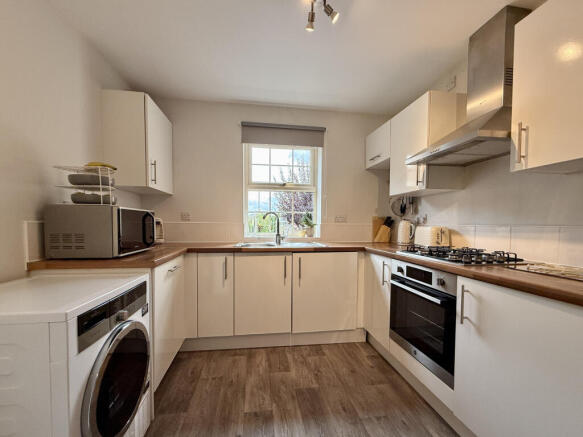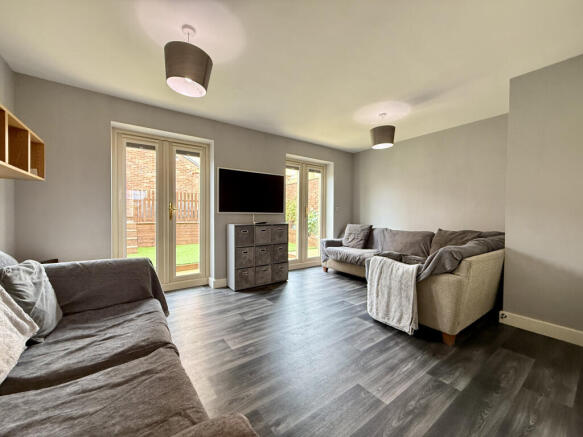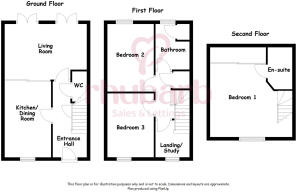Heathcote Close, Woolley Grange
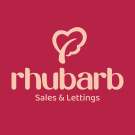
- PROPERTY TYPE
Town House
- BEDROOMS
3
- BATHROOMS
2
- SIZE
Ask agent
Key features
- Modern three-storey townhouse in the sought-after Woolley Grange development
- Stylish kitchen-diner with integrated appliances
- Spacious living room with French doors to the garden
- Master suite with ensuite plus two further double bedrooms
- Detached garage, driveway parking & EV charging point
- Excellent commuter links with easy M1 access to Leeds, Sheffield & Wakefield
Description
Situated on the sought-after Woolley Grange development, the property occupies a cul-de-sac position with excellent commuter links via the nearby M1, providing easy access to Leeds, Sheffield, Wakefield, and Barnsley. Local amenities include village shops and cafes, while a wider range of supermarkets, retail parks, and leisure facilities can be found in Barnsley and Wakefield town centres.
Families are well served by a selection of highly regarded schools, and for those who enjoy the outdoors there are scenic countryside walks and golf courses close by. Combining modern living with everyday convenience and excellent connectivity, this home represents an ideal opportunity for buyers seeking comfort and practicality in a well-connected location.
Entrance Hallway
A welcoming entrance with a composite front door, giving access to the living room, kitchen-diner, WC, and a useful under-stairs storage cupboard. Central heating radiator and stairwell to the first floor.
Kitchen Dining Room
4.46m x 2.74m
A modern fitted kitchen with crisp white units, chrome handles, laminate work surfaces, and tiled splashbacks. Stainless steel sink with chrome tap and drainer. Integrated appliances include a dishwasher, washing machine, oven, gas hob, and canopy hood. There’s space for a tall fridge-freezer, a central heating radiator, and sliding doors leading to the living room – creating an easy flow for day-to-day living.
Living Room
4.83m x 3.26m
4.83 x 3.26 max
Bright and spacious, with two French doors opening onto the garden. Two central heating radiators and a connecting door back to the hallway.
WC
1.79m x 0.88m
A practical downstairs cloakroom with WC, pedestal wash basin, extractor vent, and radiator
Landing
Gives access to two bedrooms, the family bathroom, and a versatile landing/study area. Built-in storage cupboard, central heating radiator, and stairs continuing to the second floor.
Bedroom Two
3.96m x 2.7m
A double bedroom with rear-facing UPVC double glazed window and central heating radiator.
Bedroom Three
3.73m x 2.7m
Another well-sized bedroom at the front of the home with UPVC double glazing and central heating radiator.
Family Bathroom
2.67m x 2m
2.67 x 2.00 max
Three-piece suite comprising WC, pedestal wash basin with mixer tap, and panel bath with shower hose attachment. Part tiled walls, radiator, extractor vent, and UPVC double glazed rear window. Cupboard housing the boiler.
Landing/Study Area
2.16m x 2.09m
A flexible space – ideal for a small desk or reading corner. Front-facing UPVC window and central heating radiator.
Bedroom One
4.3m x 3.8m
Generous master bedroom with fitted wardrobes (three sliding doors), UPVC window to the front, central heating radiator, and access to the ensuite.
Ensuite Shower Room
2.48m x 1.38m
A modern suite with WC, vanity unit and mixer tap, mirrored cabinet, and a shower enclosure with waterfall head and handheld attachment. Towel radiator, fully tiled walls and floor, plus a Velux-style roof window.
Outside
Low-maintenance slate chipped front garden with steps to the entrance door. The enclosed rear garden offers a paved seating area, artificial lawn, and raised timber deck – all designed for easy upkeep. A pedestrian door leads to the detached single garage with up-and-over door, tarmac driveway, off-street parking, and an electric vehicle charging point.
Leasehold information:
Ground rent is £100 per year, payable in January.
Management fees are currently around £194 annually and are subject to annual review.
The lease commenced on 25th March 2004 for a term of 999 years, leaving approximately 977 years remaining.
Disclaimer:
All descriptions, measurements, floor plans, and photographs are provided as a general guide only and must be assumed to be incorrect until verified. Nothing concerning the type of construction, the condition of the structure, or the working order, ownership, or suitability of any apparatus, equipment, fixtures, fittings, or services is implied or guaranteed. Rhubarb Sales and Lettings Ltd has not tested or inspected any such items. Rhubarb Sales and Lettings Ltd has not examined title deeds, legal documentation, guarantees, or tenure. Buyers/applicants must therefore assume that all information is incorrect until it has been verified by their own inspection and by consulting their solicitor. Sales particulars may change over time, and all parties are strongly advised to carry out a final inspection prior to exchange of contracts. Neither Rhubarb Sales and Lettings Ltd nor the seller accepts any liability for the accuracy of the information contained in these particulars.
Points to note
Upon acceptance of an offer deemed acceptable by the seller, we require a payment of £30.00 (including VAT at 20%) per named purchaser. This amount is made up of £25.00 plus £5.00 VAT.
This fee covers the cost of Anti-Money Laundering (AML) checks and associated administration. AML checks are a legal requirement under the Money Laundering, Terrorist Financing and Transfer of Funds (Information on the Payer) Regulations 2017.
Please note:
This fee is strictly non-refundable in all circumstances, including where a purchase does not proceed.
The fee relates solely to the performance of mandatory compliance checks and is not a deposit or contribution towards the purchase price.
Regulatory Information:
Rhubarb Sales & Lettings Limited is a member of a government-approved Client Money Protection (CMP) Scheme under Propertymark, Scheme Reference: C0139883.
We are a member of The Property Ombudsman redress scheme
Company VAT Number:
- COUNCIL TAXA payment made to your local authority in order to pay for local services like schools, libraries, and refuse collection. The amount you pay depends on the value of the property.Read more about council Tax in our glossary page.
- Ask agent
- PARKINGDetails of how and where vehicles can be parked, and any associated costs.Read more about parking in our glossary page.
- Yes
- GARDENA property has access to an outdoor space, which could be private or shared.
- Yes
- ACCESSIBILITYHow a property has been adapted to meet the needs of vulnerable or disabled individuals.Read more about accessibility in our glossary page.
- No wheelchair access
Energy performance certificate - ask agent
Heathcote Close, Woolley Grange
Add an important place to see how long it'd take to get there from our property listings.
__mins driving to your place
Get an instant, personalised result:
- Show sellers you’re serious
- Secure viewings faster with agents
- No impact on your credit score

Your mortgage
Notes
Staying secure when looking for property
Ensure you're up to date with our latest advice on how to avoid fraud or scams when looking for property online.
Visit our security centre to find out moreDisclaimer - Property reference CBR-47251835. The information displayed about this property comprises a property advertisement. Rightmove.co.uk makes no warranty as to the accuracy or completeness of the advertisement or any linked or associated information, and Rightmove has no control over the content. This property advertisement does not constitute property particulars. The information is provided and maintained by Rhubarb Sales and Lettings, Covering Wakefield and surrounding areas. Please contact the selling agent or developer directly to obtain any information which may be available under the terms of The Energy Performance of Buildings (Certificates and Inspections) (England and Wales) Regulations 2007 or the Home Report if in relation to a residential property in Scotland.
*This is the average speed from the provider with the fastest broadband package available at this postcode. The average speed displayed is based on the download speeds of at least 50% of customers at peak time (8pm to 10pm). Fibre/cable services at the postcode are subject to availability and may differ between properties within a postcode. Speeds can be affected by a range of technical and environmental factors. The speed at the property may be lower than that listed above. You can check the estimated speed and confirm availability to a property prior to purchasing on the broadband provider's website. Providers may increase charges. The information is provided and maintained by Decision Technologies Limited. **This is indicative only and based on a 2-person household with multiple devices and simultaneous usage. Broadband performance is affected by multiple factors including number of occupants and devices, simultaneous usage, router range etc. For more information speak to your broadband provider.
Map data ©OpenStreetMap contributors.
