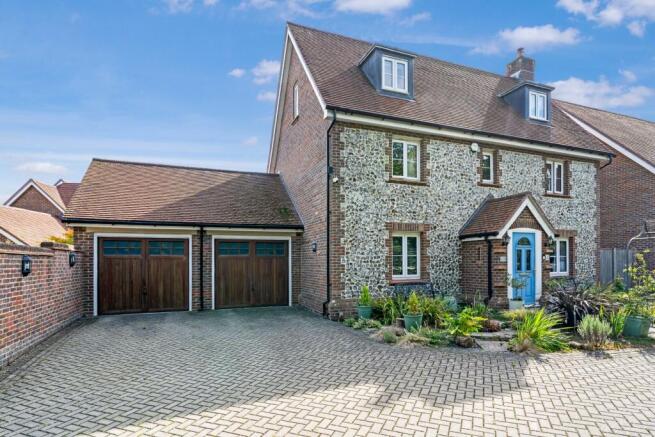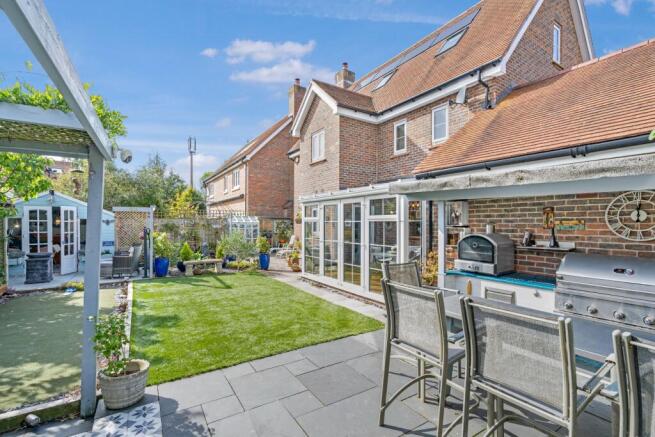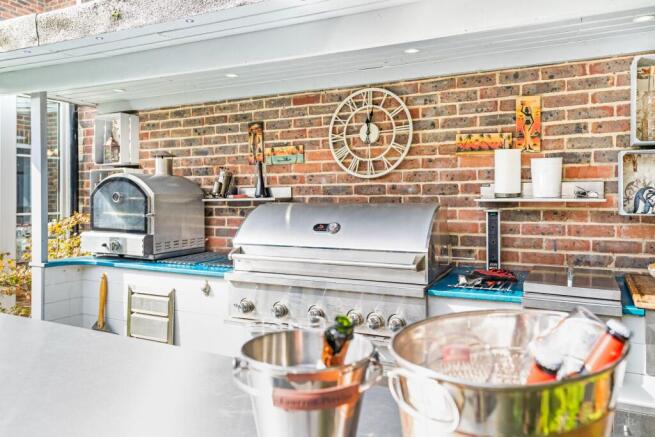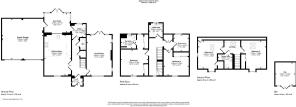Tinchurch Drive, Burgess Hill

- PROPERTY TYPE
Detached
- BEDROOMS
5
- BATHROOMS
2
- SIZE
Ask agent
- TENUREDescribes how you own a property. There are different types of tenure - freehold, leasehold, and commonhold.Read more about tenure in our glossary page.
Freehold
Key features
- QUOTE RG/LEGRYS TO VIEW
- Detached Family Home
- 5 Bedrooms
- Beautifully Presented Throughout
- Landscaped Front and Rear Gardens
- Outdoor Kitchen
- Double Garage and Driveway
- Walking Distance to Local Train Station
- No Onward Chain
- Video Tour Available and 360
Description
From the very first impression, this home sets itself apart. The front garden has been completely transformed, with clever landscaping and two elegant water features creating a welcoming and stylish approach. What was once a typical plain frontage, is now a carefully designed space with a footpath leading to the front door, a sense of arrival that perfectly reflects the quality of the property inside. To the side is a private driveway providing off-road parking and access to a double garage with power, light and the nowadays an all important electric car charging point. This substantial space already offers excellent storage for vehicles and equipment but, subject to the necessary planning and building consents, could easily be converted into an annexe, gym, games room or studio - a versatile addition to suit a wide range of lifestyles.
The rear garden is without doubt one of the most impressive features of this home, an absolute oasis for entertaining. The owners have reimagined the space entirely, creating distinct "rooms" within the garden through clever planting, landscaping and design. An outdoor kitchen forms the focal point, complete with a built-in barbecue and generous seating area for alfresco dining. A covered terrace provides the ideal spot for outdoor sofas and year-round use, while another defined zone has space for sun loungers, ensuring relaxation and entertaining are equally well catered for. Artificial lawn is framed by beautifully stocked flowerbeds and shrubs, offering a low-maintenance but attractive green backdrop.
To the far end, a superb garden room adds further versatility. Inside is a cosy seating area with an electric flame-effect heater, the perfect spot for family gatherings or games evenings. Outside, there is space for a firepit, making it ideal for use across all seasons. Whether you want to unwind, host friends or even practice darts with dreams of becoming the next Luke Littler, this garden house is a fabulous bonus. To complete the picture, the owners have added a sun room directly to the rear of the property, linking to the garage and providing another flexible living area that allows the garden to be enjoyed all year round.
Inside, the property is presented to an impeccable standard. A covered porch - another thoughtful improvement - provides practical storage for coats and shoes before stepping into the entrance hall. Here, a feature wall with elegant wallpaper sets the tone for the interior styling, a blend of warmth and sophistication.
The double aspect living room is bright and spacious, with patio doors opening directly onto the garden. The kitchen diner is a real showstopper: a sleek and practical space with ample room for a large dining table, a breakfast bar for casual meals, and a wide range of high quality integrated appliances including two fridge freezers, a built-in microwave, a double oven, five-ring gas hob and dishwasher. The clever design includes the original rear window now repurposed as a serving hatch into the sun room, perfect for entertaining. A utility room provides additional space for laundry, with plumbing for a washing machine, a dryer and a sink, while a ground floor cloakroom completes the accommodation on this level.
Upstairs, the first floor landing continues the design theme with decorative wallpaper. The master suite includes a dressing area with mirrored wardrobes and a stylish en-suite shower room with walk-in shower, WC and wash hand basin. A further double bedroom and a single bedroom, currently used as a study, are also found here, along with the family bathroom fitted with a panelled bath, WC and wash hand basin.
The second floor offers two more generous double bedrooms, served by a shared shower room with walk-in shower, WC and wash hand basin. This flexible layout means the house can comfortably accommodate a growing family, visiting guests, or the need for home working space.
The quality of the home is matched by its setting. While Kings Weald is a large development, this property is tucked away in a small private cul-de-sac of just two houses, with trees and shrub planting giving a sense of seclusion. The development itself was carefully designed situated in what was 19 hectares, providing walking routes and open spaces. For commuters, the mainline station with direct services to London is around a 10-15 minute walk, while families will appreciate the choice of local schools nearby. The town centre, with its excellent shopping, dining and leisure facilities, is also within walking distance.
One final detail not to be overlooked is the traditional Sussex flint construction used in this property's exterior design, lending it the character and charm of an older period home while offering the reliability and efficiency of a modern build.
In summary, this executive home offers so much more than first meets the eye. With its beautifully landscaped gardens, versatile living spaces, high-quality interior presentation and outstanding location, it represents a very special opportunity. Offered with no onward chain, it is ready for its next owners to move in and begin enjoying all it has to offer.
Tenure: Freehold
Brochures
Brochure- COUNCIL TAXA payment made to your local authority in order to pay for local services like schools, libraries, and refuse collection. The amount you pay depends on the value of the property.Read more about council Tax in our glossary page.
- Ask agent
- PARKINGDetails of how and where vehicles can be parked, and any associated costs.Read more about parking in our glossary page.
- Garage,Driveway
- GARDENA property has access to an outdoor space, which could be private or shared.
- Front garden,Rear garden
- ACCESSIBILITYHow a property has been adapted to meet the needs of vulnerable or disabled individuals.Read more about accessibility in our glossary page.
- Ask agent
Tinchurch Drive, Burgess Hill
Add an important place to see how long it'd take to get there from our property listings.
__mins driving to your place
Get an instant, personalised result:
- Show sellers you’re serious
- Secure viewings faster with agents
- No impact on your credit score
Your mortgage
Notes
Staying secure when looking for property
Ensure you're up to date with our latest advice on how to avoid fraud or scams when looking for property online.
Visit our security centre to find out moreDisclaimer - Property reference RS3016. The information displayed about this property comprises a property advertisement. Rightmove.co.uk makes no warranty as to the accuracy or completeness of the advertisement or any linked or associated information, and Rightmove has no control over the content. This property advertisement does not constitute property particulars. The information is provided and maintained by LeGrys Independent Estate Agents, Cranbrook. Please contact the selling agent or developer directly to obtain any information which may be available under the terms of The Energy Performance of Buildings (Certificates and Inspections) (England and Wales) Regulations 2007 or the Home Report if in relation to a residential property in Scotland.
*This is the average speed from the provider with the fastest broadband package available at this postcode. The average speed displayed is based on the download speeds of at least 50% of customers at peak time (8pm to 10pm). Fibre/cable services at the postcode are subject to availability and may differ between properties within a postcode. Speeds can be affected by a range of technical and environmental factors. The speed at the property may be lower than that listed above. You can check the estimated speed and confirm availability to a property prior to purchasing on the broadband provider's website. Providers may increase charges. The information is provided and maintained by Decision Technologies Limited. **This is indicative only and based on a 2-person household with multiple devices and simultaneous usage. Broadband performance is affected by multiple factors including number of occupants and devices, simultaneous usage, router range etc. For more information speak to your broadband provider.
Map data ©OpenStreetMap contributors.




