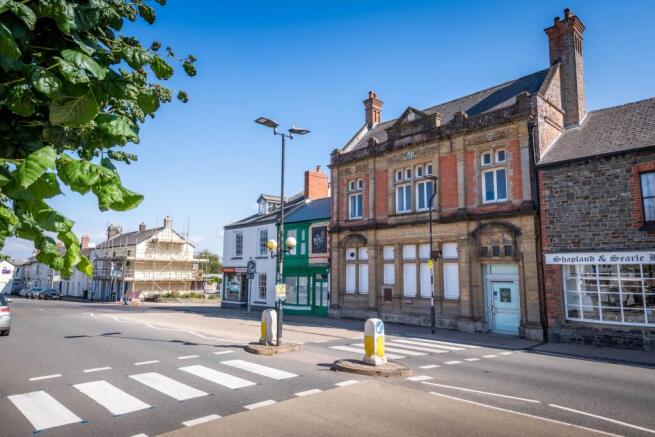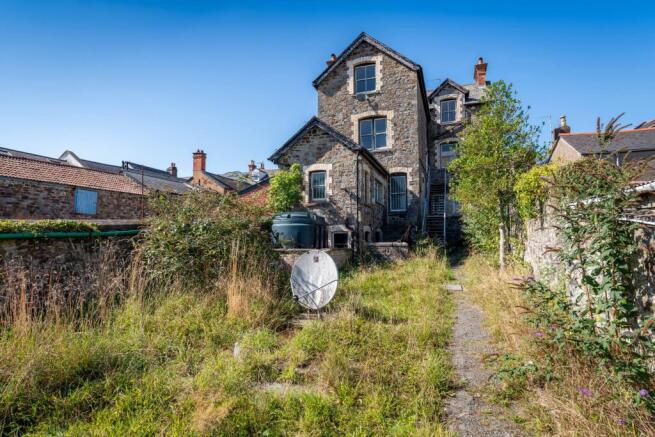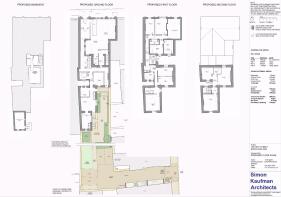Plot for sale
Former Lloyds Bank, South Molton
- PROPERTY TYPE
Plot
- BEDROOMS
9
- SIZE
Ask agent
Key features
- Investment Opportunity
- 3 Apartments & retail unit
- Parking & Garden
Description
Multiple options, including possible title split or rental accommodation.
Planning consent granted in July 2025 for the conversion of the former bank to a retail unit & 2 residential flats together with retention and refurbishment of 1 flat, as follows:-
- Ground floor 2 bedroomed apartment with 1 parking space and use of the communal garden extending to about 106 m2 (742 ft2)
- First floor front facing 2/3 bedroomed apartment also with 1 parking space and communal gardens, with the accommodation extending to 94 m2 (1,011 ft2)
- First and second floor rear facing 3/4 bedroomed duplex/maisonette, with parking and communal garden with the accommodation extending to about 145 m2 (1,560 ft 2)
- The ground floor commercial/retail unit extends to about 106 m2 (1,140 ft 2)
Projected total rental income circa £40,000-£42,000 per annum on a residential letting basis including the commercial unit.
Available with no onward chain.
Services
We understand that mains water and electricity is connected to the property.
Current Rateable Value (Bank & Premises) £13,250 per annum. This would be assessed based on ground floor only if the apartments are to be used residentially.
Planning information:-
Tenure: Freehold
Brochures
BrochureFormer Lloyds Bank, South Molton
NEAREST STATIONS
Distances are straight line measurements from the centre of the postcode- King's Nympton Station6.5 miles

Notes
Disclaimer - Property reference RS0672. The information displayed about this property comprises a property advertisement. Rightmove.co.uk makes no warranty as to the accuracy or completeness of the advertisement or any linked or associated information, and Rightmove has no control over the content. This property advertisement does not constitute property particulars. The information is provided and maintained by Michael Adey Property, South Molton. Please contact the selling agent or developer directly to obtain any information which may be available under the terms of The Energy Performance of Buildings (Certificates and Inspections) (England and Wales) Regulations 2007 or the Home Report if in relation to a residential property in Scotland.
Map data ©OpenStreetMap contributors.





