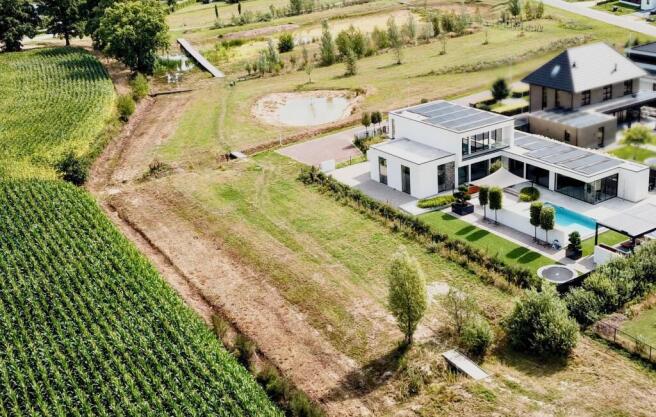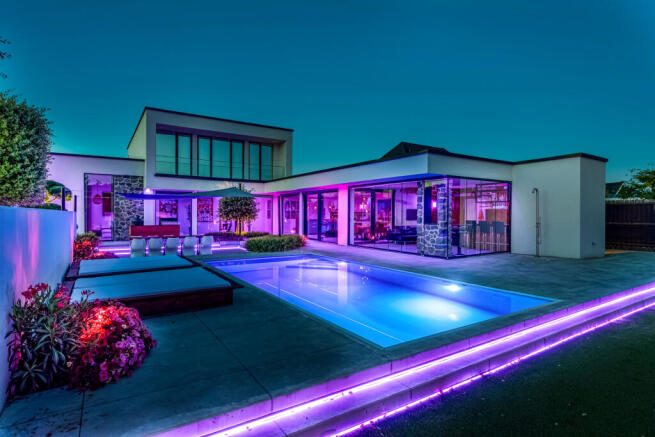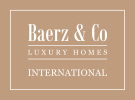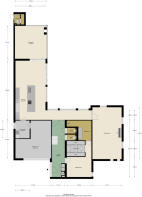Noord-Brabant, Berkel-Enschot, Netherlands
- PROPERTY TYPE
Villa
- BEDROOMS
4
- SIZE
2,960 sq ft
275 sq m
Description
Living like you're on vacation every day? It's possible in this unique villa at Laurier 5 in Berkel-Enschot. Situated on a quiet cul-de-sac and directly bordering a beautiful park, this home offers not only ultimate privacy but also stunning, unobstructed views. Here, you live surrounded by greenery, with the atmosphere of the countryside, yet centrally located between Tilburg, Den Bosch, and Eindhoven.
Built entirely new in 2022, this villa boasts a living area of 305 m² and exudes quality, luxury, and future readiness. With an energy label of A++++, a full Philips Hue lighting plan, security system with cameras, and 72 solar panels, this house is fully equipped for the future. Extra-high ceilings, floor-to-ceiling steel doors, and underfloor heating and cooling throughout ensure a modern and comfortable living environment.
Inside, the spacious kitchen with a cooking and sink island forms the heart of the home. All elements — kitchen, bathrooms, wardrobes, and vanity units — are fully custom-designed with attention to detail and style. The bright living room and corridor with an impressive glass façade create a stunning connection to the architect-designed garden and breathtaking views. With four spacious bedrooms and two luxurious bathrooms, there’s plenty of room for the whole family.
Outside, enjoyment reaches its peak: a heated swimming pool, multiple covered terraces, and a luxury veranda turn outdoor living into a true experience. Everything breathes peace, comfort, and exclusivity. You’ll enjoy maximum privacy, with open views over expansive agricultural fields to the side and the green paddocks behind. This unique combination of space and nature enhances the feeling of freedom.
Dreaming of building your own villa? That entire process has already been done for you — without the stress and hassle. This home is move-in ready, hyper-modern, and finished to perfection, down to the last detail.
Laurier 5 is more than just a house: it’s a lifestyle. Luxury, comfort, and carefree living come together here in a truly exceptional way.
Ground Floor
(entirely equipped with underfloor heating and cooling and professional Wi-Fi satellites both inside and outside)
Entrance Hall
Approx. 19.5 m², with tiled flooring, plastered walls and ceiling with recessed lighting, a wardrobe, floating staircase with access to the master suite and first floor, and a floor-to-ceiling steel door leading to the corridor.
Guest toilet with plastered walls and ceiling with recessed lighting, wall-hung toilet, and washbasin.
Second toilet with plastered walls and ceiling with recessed lighting, urinal, and washbasin.
Corridor
Approx. 15 m², with tiled flooring, plastered walls, extra-high plastered ceiling with recessed lighting, and a full-height glass wall offering views of the garden. Equipped with an electric screen.
Living Room
Approx. 39.5 m², with herringbone PVC flooring, plastered walls, and extra-high plastered ceiling with recessed lighting.
Kitchen
Approx. 47 m², with tiled flooring, plastered walls and ceiling, two sliding doors, two insect screen doors, electric screens, built-in ceiling audio system, and a straight kitchen layout featuring:
Composite countertop with raised bar section
Cooking and sink island
4-zone induction hob with integrated extractor
Double sink
Quooker Flex
American-style fridge/freezer combo
Combi oven, combi steam oven
Dishwasher
Two wine climate cabinets
Utility Room / Laundry
Approx. 6.5 m², with tiled flooring, plastered walls and ceiling, built-in wardrobe, integrated fridge/freezer combo, laundry connections, and access to the garden and indoor garage.
Bedroom 1 (Master Suite)
Approx. 22.5 m², with tiled flooring, plastered walls and ceiling, walk-in closet, TV and internet connection, and access to the en-suite bathroom.
En-suite Bathroom
Approx. 8.5 m², with tiled flooring, plastered walls (beton ciré), plastered ceiling, walk-in shower, and a vanity unit with two sinks.
Garage
Approx. 28 m², equipped with electricity, heating, indoor access, water softener, Stiebel Eltron heat pump (2022), and automatic sectional garage door.
First Floor
(fully equipped with underfloor heating and cooling)
Landing
Approx. 19.5 m², with PVC flooring, plastered walls and ceiling with recessed lighting, balcony door, and access to three bedrooms, bathroom, and separate toilet.
Bedroom 2
Approx. 15 m², with PVC flooring, plastered walls and ceiling, TV and internet connection.
Bedroom 3
Approx. 14.5 m², with PVC flooring, plastered walls and ceiling, TV and internet connection, and insect screens.
Bedroom 4
Approx. 14.5 m², with PVC flooring, plastered walls and ceiling, TV and internet connection, and insect screens.
Bathroom 2
Approx. 11 m², with tiled flooring, fully tiled walls, plastered ceiling with recessed lighting, walk-in shower with thermostatic control, freestanding bathtub, and a vanity unit with two sinks.
Separate toilet
Wall-hung toilet and washbasin.
Exterior
Garden
Architect-designed southwest-facing backyard with unobstructed views of paddocks at the back and farmland to the side.
Features include:
Irrigation system
Garden lighting
Two outdoor taps
Stainless steel outdoor shower
Custom hardwood garden furniture with sun loungers
Mobile outdoor kitchen
Electrical outlets throughout
Swimming Pool
Heated pool with lighting, approx. 1.50 m deep, with solar cover, integrated steps, jets, and heat pump heating. Includes a separate outdoor toilet.
Veranda
Approx. 27 m², with lighting, temperature-controlled heater, TV and internet connections, built-in ceiling audio, bar with hot/cold water boiler, refrigerator, and fully closable with glass sliding panels.
Pergola
Approx. 26 m², with lighting, automatic louvered roof, and custom hardwood lounge bench.
Storage Shed
Approx. 10.5 m², wooden construction with electricity.
Driveway
Secured with an electric double designer gate. The design elements of the gate are reflected throughout the property.
Room for 6 cars and includes an EV charging station.
General Information
Year Built: 2022
Volume: approx. 1,133 m³
Living Area: approx. 275 m²
Other Internal Space (garage + outdoor toilet): approx. 30.5 m²
Building-related Outdoor Space (balcony): approx. 6.5 m²
External Storage (shed): approx. 10.5 m²
Plot Size: approx. 1,240 m²
Insulation & Energy
Triple-glazed windows throughout
Fully insulated (walls, roof, and floors)
72 solar panels
Entire house with underfloor heating and cooling
Energy Label: A++++
Availability
By mutual agreement.
Asking Price
€1,897,500 (buyer’s costs)
Noord-Brabant, Berkel-Enschot, Netherlands
NEAREST AIRPORTS
Distances are straight line measurements- Eindhoven(International)14.8 miles
- Rotterdam(Local)35.1 miles
- Schiphol(International)51.8 miles
- Maastricht(International)54.6 miles
Notes
This is a property advertisement provided and maintained by Baerz & Co Luxury Homes, Amsterdam (reference 46458) and does not constitute property particulars. Whilst we require advertisers to act with best practice and provide accurate information, we can only publish advertisements in good faith and have not verified any claims or statements or inspected any of the properties, locations or opportunities promoted. Rightmove does not own or control and is not responsible for the properties, opportunities, website content, products or services provided or promoted by third parties and makes no warranties or representations as to the accuracy, completeness, legality, performance or suitability of any of the foregoing. We therefore accept no liability arising from any reliance made by any reader or person to whom this information is made available to. You must perform your own research and seek independent professional advice before making any decision to purchase or invest in overseas property.






