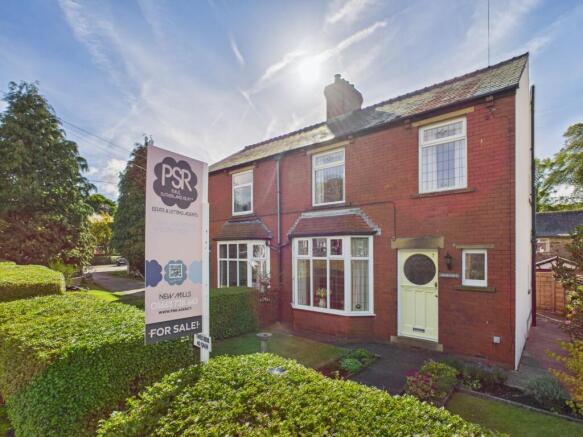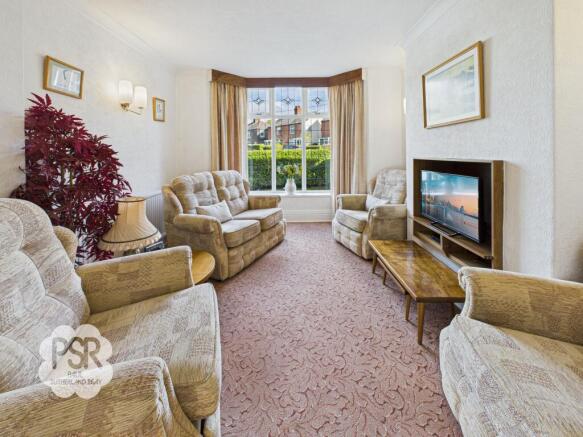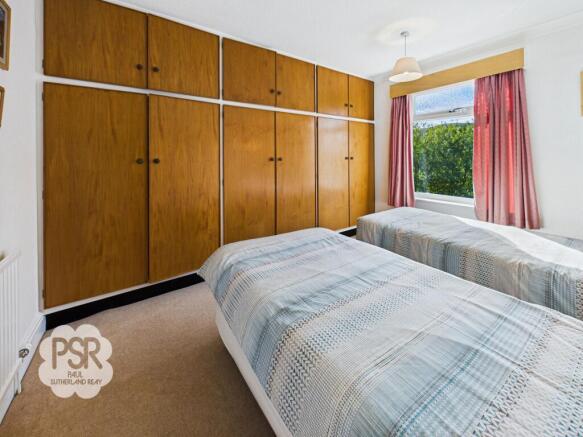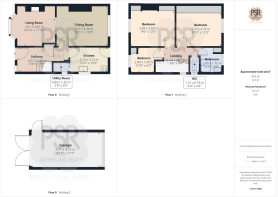
Lea Road, Hayfield, SK22

- PROPERTY TYPE
Semi-Detached
- BEDROOMS
3
- BATHROOMS
1
- SIZE
861 sq ft
80 sq m
- TENUREDescribes how you own a property. There are different types of tenure - freehold, leasehold, and commonhold.Read more about tenure in our glossary page.
Freehold
Key features
- Exceptional Redevelopment Opportunity
- Sought After Location
- 3 Bedroom Semi Detached House
- Modern Bathroom
- Two Reception Rooms
- Well Maintained Front And Rear Gardens
- Includes Multiple Built In Storage Solutions
- Work Ready Garage With Inspection Pit
- Driveway and Garage For At Least Two Vehicles
- EPC Rating: D
Description
A rare opportunity in the popular village of Hayfield, this exceptional three-bedroom semi-detached house is a truly unique proposition. The property offers a fantastic redevelopment canvas for a buyer looking to create a modern family home while retaining outstanding original features and expertly crafted, bespoke carpentry throughout.
The ground floor features original parquet flooring in the hall, leading to two distinct reception rooms. The Lounge is spacious and bright with a large UPVC bay window, and includes a unique fitted TV cupboard where the fireplace once sat. The Dining Room offers charm with a gas living flame fireplace and integrated bench seating beneath the rear twin UPVC window. The Kitchen is functional with durable quarry-tile style flooring and an invaluable under-stairs pantry.
Upstairs, the home continues to impress with its efficient use of space. All three bedrooms feature extensive built-in wooden storage, including wardrobes, shelving, and a fitted storage bed. The Stairway itself showcases character with a wooden banister and ornamental metal S-scroll balusters. The Bathroom provides a modern standard with a walk-in electric shower and houses the reliable Worcester Bosch boiler.
A major asset is the superb work-ready Garage (of asbestos contruction). Equipped with power, workbenches, and a central inspection pit, it is ideal for any car enthusiast or serious hobbyist. This, alongside the driveway, offers parking for at least two vehicles.
Outside, the property boasts a well-maintained rear garden with a generous lawn, established flowerbeds, and a pleasant stone-flagged sitting area. Located at the foot of Kinder Scout, the home is ideally situated for easy access to Peak District walking trails and the charming village centre. This is a chance to acquire a home with inherent quality and immense potential in a highly sought-after location.
EPC Rating: D
Entrance Hallway
2.07m x 4.18m
The Hallway/Reception Area is finished with parquet flooring, which flows seamlessly into the main Lounge and Kitchen areas. Natural light enters via a charming small wooden-framed window, complemented by a period-style double-panel radiator and an attractive original wooden internal door
Lounge
3.31m x 3.62m
A spacious Lounge featuring a large UPVC double-glazed bay window to the front elevation, providing ample natural light. The room is fitted with carpet flooring and includes a single-panel radiator. The converted fireplace now houses a TV cupboard installation. The ceiling has a coved perimeter. Lighting is provided by wall-mounted light fittings.
Dining Room
3.34m x 4.2m
The Dining Room features a large twin UPVC double-glazed window overlooking the rear of the property. The floor is fitted with carpet and the room is warmed by a single-panel radiator and a gas living flame fireplace. Lighting includes both a pendant light fitting and wall-mounted lights, complemented by a coved ceiling. A built-in bench seating area is neatly situated around the window corner.
Kitchen
2.1m x 3.12m
The Kitchen features fully tiled walls and durable red quarry-tile type flooring. Natural light enters through a UPVC double-glazed window to the side aspect. The room is fitted with a wooden ceiling and wooden wall/base units topped with a marble-effect laminate worktop. There are dedicated spaces and plumbing for a cooker, washing machine, and fridge-freezer along with other appliances. The room is illuminated by a LED strip light and provides access outside via a composite rear door.
Pantry
0.84m x 1.29m
The Under-Stairs Pantry is accessed via a folding door and offers valuable storage space. The area features a wooden window to the side aspect, providing natural light. Inside, the storage is maximized by multiple shelves and a useful side wooden platform.
Stairway
The Stairway is fitted with carpeted stairs. Includes a wooden handrail/banister supported by thin, ornamental metal balusters, which feature a distinctive S-shaped scroll design.
Landing
1.12m x 2.87m
The Landing area is naturally lit by a wooden-framed window providing light from the side aspect.
Front bedroom
2.89m x 3.68m
The Front Bedroom is fitted with carpet flooring and receives natural light from a UPVC double-glazed window overlooking the front of the property. Storage is provided by two built-in wardrobes with integrated shelving and built-in desk/dressing table, and additional space is available with fitted bookshelves. Lighting includes a ceiling light and supplemental wall-mounted lights. The room is heated by a single-panel radiator.
Bedroom Three
2.09m x 1.93m
This Bedroom is well-equipped for storage, featuring a small fitted wardrobe and an integrated fitted storage bed. Natural light is provided by a UPVC double-glazed window to the front aspect. The room has carpet flooring and includes a space-saving wooden floating desk with drawers underneath. Illumination is provided by a ceiling light and the room is heated by a single-panel radiator.
Bathroom
2.08m x 1.75m
The Bathroom features fully tiled walls and Lino flooring, and is acessed via a wooden internal door. It includes a convenient walk in shower with an electrical shower unit. Safety is enhanced with fitted handrails. The room is naturally lit by a UPVC double-glazed window and heated by a double-panel radiator. A dedicated cupboard unit provides storage and conceals the Worcester Bosch boiler.
W/c
1.31m x 0.76m
The WC features Linoleum flooring and is fitted with a white WC (toilet) with a Handle-flush mechanism. Natural light enters through a UPVC window to the side aspect, which is fitted with privacy glass. Illumination is provided by a ceiling light.
Rear Bedroom
2.7m x 3.72m
This room features carpet flooring and benefits from excellent storage with built-in wooden wardrobes that include integrated shelving. Natural light is provided by a UPVC double-glazed window facing the rear of the house. Lighting is supplemented by wall-mounted lights, and the room is heated by a single-panel radiator.
Garage
2.71m x 5.37m
The Garage, which is of asbestos construction, is equipped with both lighting and power sockets.. It is highly functional, featuring multiple workbenches and a central inspection pit. A built-in window provides natural light and a view into the adjacent greenhouse.
Rear Garden
The Rear Garden has a sizeable lawned area with established flowerbeds. There is a pleasant stone-flagged sitting area. A defined path connects the main garden to the garage.
Front Garden
The front garden has two lawned areas and established flower beds.
- COUNCIL TAXA payment made to your local authority in order to pay for local services like schools, libraries, and refuse collection. The amount you pay depends on the value of the property.Read more about council Tax in our glossary page.
- Band: C
- PARKINGDetails of how and where vehicles can be parked, and any associated costs.Read more about parking in our glossary page.
- Yes
- GARDENA property has access to an outdoor space, which could be private or shared.
- Front garden,Rear garden
- ACCESSIBILITYHow a property has been adapted to meet the needs of vulnerable or disabled individuals.Read more about accessibility in our glossary page.
- Ask agent
Energy performance certificate - ask agent
Lea Road, Hayfield, SK22
Add an important place to see how long it'd take to get there from our property listings.
__mins driving to your place
Get an instant, personalised result:
- Show sellers you’re serious
- Secure viewings faster with agents
- No impact on your credit score
Your mortgage
Notes
Staying secure when looking for property
Ensure you're up to date with our latest advice on how to avoid fraud or scams when looking for property online.
Visit our security centre to find out moreDisclaimer - Property reference c7943103-ee59-4d3c-9559-a9a79de6fa88. The information displayed about this property comprises a property advertisement. Rightmove.co.uk makes no warranty as to the accuracy or completeness of the advertisement or any linked or associated information, and Rightmove has no control over the content. This property advertisement does not constitute property particulars. The information is provided and maintained by PSR, New Mills. Please contact the selling agent or developer directly to obtain any information which may be available under the terms of The Energy Performance of Buildings (Certificates and Inspections) (England and Wales) Regulations 2007 or the Home Report if in relation to a residential property in Scotland.
*This is the average speed from the provider with the fastest broadband package available at this postcode. The average speed displayed is based on the download speeds of at least 50% of customers at peak time (8pm to 10pm). Fibre/cable services at the postcode are subject to availability and may differ between properties within a postcode. Speeds can be affected by a range of technical and environmental factors. The speed at the property may be lower than that listed above. You can check the estimated speed and confirm availability to a property prior to purchasing on the broadband provider's website. Providers may increase charges. The information is provided and maintained by Decision Technologies Limited. **This is indicative only and based on a 2-person household with multiple devices and simultaneous usage. Broadband performance is affected by multiple factors including number of occupants and devices, simultaneous usage, router range etc. For more information speak to your broadband provider.
Map data ©OpenStreetMap contributors.






