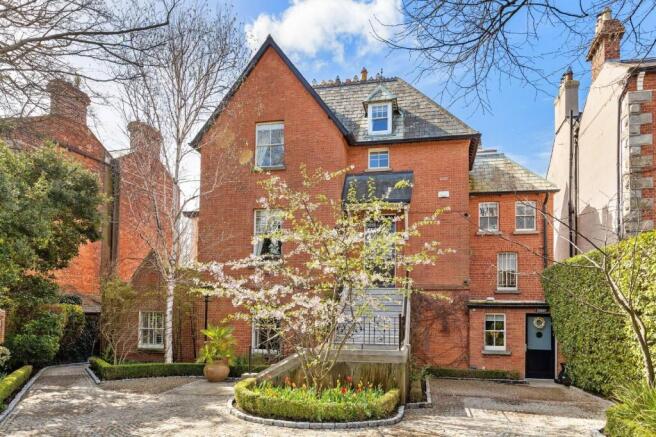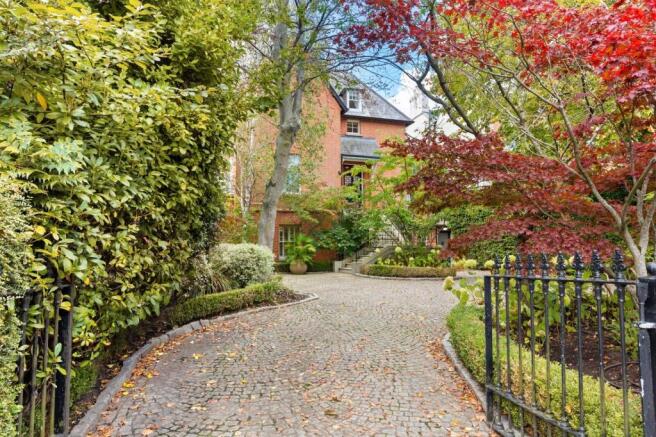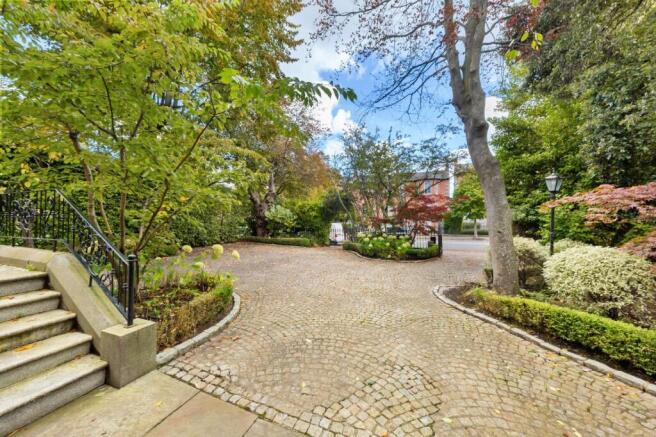Dublin, Rathmines, Ireland
- PROPERTY TYPE
House
- BEDROOMS
6
- BATHROOMS
6
- SIZE
Ask agent
Description
The accommodation begins with an elevated granite staircase leading to the formal hall door, opening into a magnificent reception hall that sets the tone for the home. High ceilings, decorative cornicing, and elegant windows bring light and grandeur to this central space. At hall level, three impressive reception rooms offer excellent flexibility for both formal and informal use. These rooms, complete with period fireplaces, fine joinery, and large sash windows, provide elevated views over the grounds and are ideally suited for entertaining or relaxing in comfort. The upper floors accommodate the principal bedroom suite with walk-in wardrobe and ensuite shower room, together with three further bedrooms and two well-appointed bathrooms, all presented with the same level of care and attention to period character.
At garden level, the house has been thoughtfully designed to suit the needs of modern family life. The heart of the home is a superb open-plan kitchen, dining and family living area, carefully arranged to capture natural light and maximise the connection with the gardens beyond. French doors open directly onto the west-facing rear terrace and lawn, creating an effortless flow between indoor and outdoor spaces. Also at this level is a large cinema/games room, two additional double bedrooms with shower room, a generous utility, guest WC, boot room, and wine cellar. This combination of practical family spaces and versatile accommodation ensures the house works equally well for everyday living as it does for hosting larger gatherings.
Externally, the gardens are among the finest features of this exceptional property. Extending to approximately 105 ft. and benefiting from a westerly orientation, they have been landscaped to a design by Paul Doyle, offering mature planting, structured hedging, and a level lawn framed by established trees. A sculptural focal point is positioned at the end of a gravel path, adding interest and definition to the garden. The sense of privacy and seclusion is remarkable for such a central location, further enhanced by vehicular access from a gated laneway to the rear.
Palmerston Road remains one of Dublin’s most prestigious and admired residential addresses, lined with fine period houses and leafy greenery. Number 35 is within walking distance of Ranelagh, Rathgar, and Rathmines villages, each offering a vibrant selection of shops, cafés, and restaurants, while Cowper Luas stop is only a short stroll away, providing quick and convenient access to the city centre. Several of Dublin’s leading primary and secondary schools are within easy reach, alongside local parks such as Palmerston Park and the larger amenity of Bushy Park. This location combines the best of suburban family living with outstanding connectivity to the city.
Entrance Level
Entrance Hall 4.34m x 4m
Tiled and timber flooring, bespoke staircase, cornicing, ceiling coving.
Study 5.45m x 5.47m
Bay window to side, marble fireplace with gas insert, coving, floor-to-ceiling shelving.
Drawing Room 4.53m x 5.49m
Sash windows, marble fireplace with gas insert, timber flooring, decorative cornice, ceiling rose; mahogany stairs down to…
Dining Room 4.53m x 4m
Timber flooring, recessed lights, sash window to rear.
Cloakroom 2.33m x 2.97m
Sash window to front, door to…
WC 1.59m x 1.96m
Tiled floor and part-tiled walls, WC, WHB, heated towel rail, recessed lighting, sash window.
Garden Level
Entrance Hall 5.3m x 3.1m
With tiled flooring, spotlighting
Hallway 4.34m x 4m
Tiled floor, recessed lighting, fitted shelving, understairs storage.
Boot Room 2.35m x 2.03m
Tiled floor, sash window, recessed lighting, floor-to-ceiling built-in storage, alarm; door to…
Utility Room 3.89m x 3.78m
Tiled floor, tiled splashback, excellent storage, plumbed for sink, washing machine and dryer; door to garden and kitchen.
WC 1.69m x 1.93m
Tiled floor, recessed lighting, fitted shelving.
Kitchen/Breakfast Room 8.28m x 6.04m
Tiled floor, extensive range of units and cupboards, island, Miele induction hob with ceiling extractor, Miele double oven, espresso machine, AGA; sliding doors open to…
Games Rooms 7.68m x 5.08m
Timber flooring, Velux, French doors to garden, projector and screen.
Living Room 8.66m x 5.41m
Timber flooring, vaulted ceiling with Velux windows, wrap-around glazing, French doors to garden, recessed lighting.
Shower Room 1.84m x 2.65m
Tiled floor, WC, WHB, part-tiled walls, power shower, recessed lighting.
Bedroom 5 4.07m x 4.07m
Timber flooring, sash window to front, fitted wardrobe.
Bedroom 6 3.83m x 3.77m
Timber flooring, coving, window to front.
Cellar 3.25m x 1.85m
Fitted wine racks and shelving.
First Floor
Landing 8.96m x 4m
Banister, sash windows, cornicing, picture rail, centre rose.
Bedroom 1 3.8m x 4.17m
Dual aspect sash windows, cornicing, picture rail; door to…
Walk-in Wardrobe 1.55m x 4.17m
Extensive built-in storage; door to…
Bedroom 2 4.53m x 4.17m
Sash windows, fitted wardrobes, dresser; picture window overlooking garden.
En-suite 1.57m x 2.88m
Tiled floor, part-tiled walls, WC, WHB, heated towel rail, shower.
Bedroom 3 3.9m x 3.44m
Sash windows, fitted wardrobes, dresser; picture window overlooking garden.
Bathroom 4.02m x 3m
Fully tiled with walk in shower cubicle, bath, spotlighting
Second Floor
Bedroom 4 4.43m x 3.87m
Sash windows, Velux, fitted wardrobes.
Ensuite
WC, WHB, Velux, heated towel rail, shower.
Dublin, Rathmines, Ireland
NEAREST AIRPORTS
Distances are straight line measurements- Dublin(International)7.8 miles
- Waterford(International)86.0 miles
- Belfast(International)93.1 miles
Advice on buying Irish property
Learn everything you need to know to successfully find and buy a property in Ireland.
Notes
This is a property advertisement provided and maintained by Hamptons, International (reference 21058498_14853717) and does not constitute property particulars. Whilst we require advertisers to act with best practice and provide accurate information, we can only publish advertisements in good faith and have not verified any claims or statements or inspected any of the properties, locations or opportunities promoted. Rightmove does not own or control and is not responsible for the properties, opportunities, website content, products or services provided or promoted by third parties and makes no warranties or representations as to the accuracy, completeness, legality, performance or suitability of any of the foregoing. We therefore accept no liability arising from any reliance made by any reader or person to whom this information is made available to. You must perform your own research and seek independent professional advice before making any decision to purchase or invest in overseas property.




