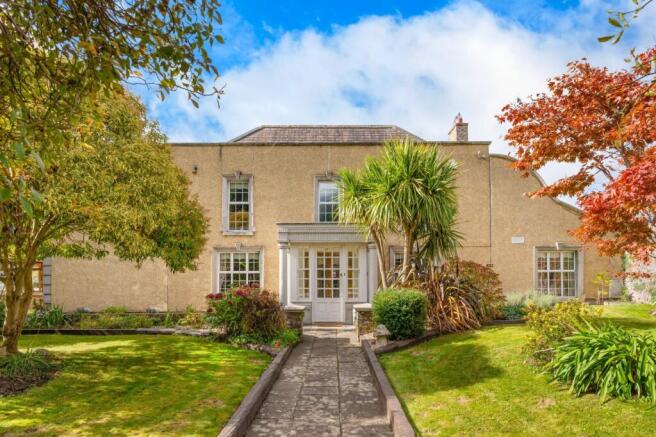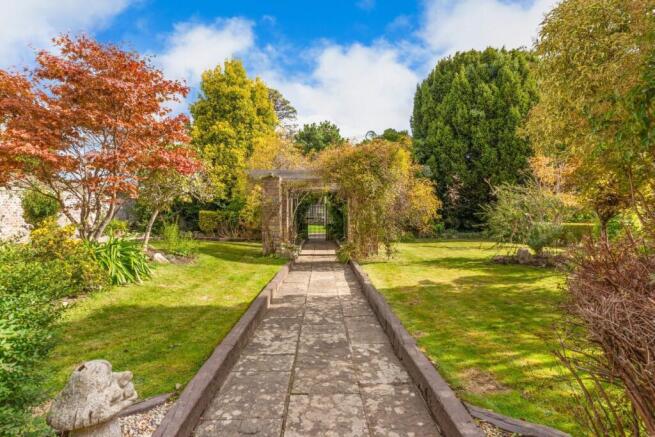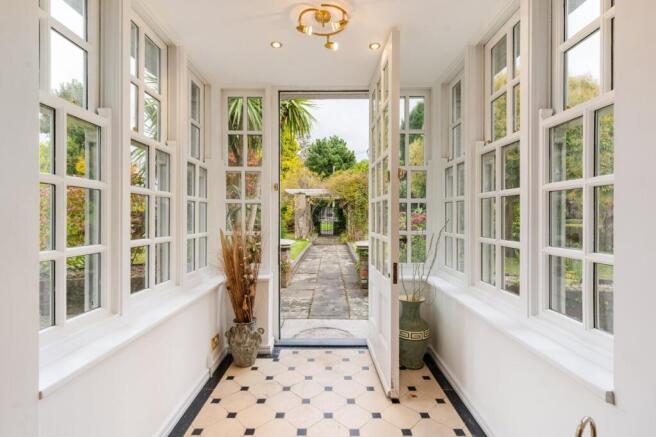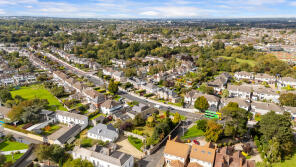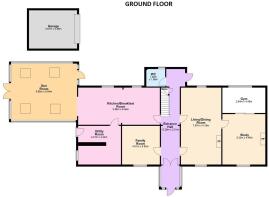6 bedroom house for sale
Dublin, Rathfarnham, Ireland
- PROPERTY TYPE
House
- BEDROOMS
6
- BATHROOMS
5
- SIZE
Ask agent
Description
The house has been elegantly restored over the last 30 years with meticulous attention to detail complimenting its period elegance.
From the moment you step inside, Washington House exudes Georgian charm and character. The ground floor opens with an inviting hallway, leading into a series of light-filled reception rooms with classic proportions. These versatile spaces provide the perfect balance between formal entertainment and relaxed family living. A well-appointed kitchen forms the heart of the home, while sash-style windows throughout ensure an abundance of natural light and seamless garden views.
Upstairs, the accommodation continues to impress with six generously proportioned bedrooms that offer flexibility for family life. The principal suite is a tranquil retreat, complete with serene garden views, an ensuite and a walk-in wardrobe— a true sanctuary at the end of the day.
The gardens are equally appealing. Set within 0.37 acres (approx.) of mature grounds, they offer an oasis of calm with established fruit trees, landscaped lawns, water features and a south facing patio area ideal for outdoor dining, family gatherings, or quiet reflection. Both entrances, pedestrian and vehicular, have electronic gates providing both privacy and security, opening onto a sweeping rear driveway with space to accommodate 5-6 cars. A detached garage secured with automated roller shutter door with fob access further enhances the property, offering excellent storage or potential for additional use for a vehicle or otherwise.
Washington House is also perfectly positioned for families, with a wide choice of excellent local schools nearby, including Terenure College, Our Lady’s School Terenure, and Loreto High School Beaufort. For younger children, there are also highly regarded primary schools within easy reach. Transport connections are another key advantage of this location. Butterfield Avenue is well-served by Dublin Bus routes, including the 15, 15B, 15D, 16, 61, and S6 providing frequent and direct access into the city centre and beyond. The M50 motorway is also within easy reach, ensuring excellent connectivity.
The location of Washington House combines prestige with practicality. Alongside its excellent transport and schools, this family home enjoys proximity to local shopping and dining in Rathfarnham, Terenure, Templeogue and Rathgar Villages - many within walking distance - as well as green spaces such as Bushy Park, St. Enda’s Park, and the Dodder Greenway, offering leisure and recreation just moments from home.
GROUND FLOOR
Entrance Hall 12.28m x 2.51m
Featuring ceiling coving, recessed lights, intercom, Junkers flooring, and under-stair storage.
Guest WC 1.82m x 1.96m
Partly tiled walls and floor, fitted with WC and wash hand basin.
Living/Dining Room 7.97m x 4.19m
Dual-aspect room, with ceiling coving, centre rose, and a feature fireplace with tiled insert.
Study 5.23m x 4.45m
Overlooking the front, with ceiling coving, a feature granite fireplace, herringbone parquet flooring, and built-in shelving and cabinets.
Gym 2.64m x 4.45m
Herringbone parquet flooring, ceiling coving, and rear-facing windows. Built-in shelving and cabinets.
Family Room 4.01m x 3.92m
Ceiling coving, centre rose, and front-facing window.
Utility Room 4.01m x 4.44m
Tiled flooring, ceiling coving, built-in shelving, plumbed for washing machine and dryer, with rear access to garden.
Kitchen/Dining Room 3.86m x 8.46m
Spacious and bright room, which is well equipped with wall and floor units, large island unit, granite worktops, tiled splash back, tiled flooring, recessed lighting, Zanussi dishwasher, De Dietrich extractor, gas hob, oven, and grill.
Sun-room 5.86m x 6.84m
Light-filled with four electric Velux windows with rain sensors and electric blinds, recessed and fan lighting, Junkers wooden flooring, exposed brick wall, and garden views.
FIRST FLOOR
Landing 5.12m x 7.63m
Light-filled with roof light and ceiling coving and two electric velux windows.
Main Bathroom 1.82m x 4.02m
Rain head shower, freestanding bathtub, fully tiled
Master Bedroom 4m x 6.06m
Double bedroom overlooking the front, built-in wardrobes
En-suite Bathroom
Tiled floor with underfloor heating, tiled walls, jacuzzi bath, WHB with vanity, WC and recessed lights.
Walk in Wardrobe
Tiled floor, built-in storage.
Bedroom 2 3.86m x 4.19m
Double bedroom overlooking the rear, built-in wardrobes, attic access.
En-suite Bathroom
Tiled floor with underfloor heating, tiled walls, shower, WHB, heated towel rail.
Bedroom 3 4.01m x 4.03m
Double bedroom overlooking the front, built-in wardrobes.
Bedroom 4 3.37m x 4.43m
Double bedroom overlooking the side garden, with views of the Dublin mountains. Built-in sliding wardrobes.
Bedroom 5 2.75m x 3.98m
Double bedroom overlooking the side, with garden views and built-in sliding wardrobes.
Bedroom 6 2.42m x 3.93m
Double bedroom overlooking the side, built-in wardrobes. Currently being used as home office/study area.
Family Bathroom 1.65m x 2.8m
Fully tiled, underfloor heating, shower, WHB, WC.
OUTSIDE
Detached Garage 3.97m x 4.98m
Built in shelving, electrical power point and electric roller door.
Dublin, Rathfarnham, Ireland
NEAREST AIRPORTS
Distances are straight line measurements- Dublin(International)9.6 miles
- Waterford(International)83.8 miles
- Belfast(International)94.7 miles
Advice on buying Irish property
Learn everything you need to know to successfully find and buy a property in Ireland.
Notes
This is a property advertisement provided and maintained by Hamptons, International (reference 21058072_14852805) and does not constitute property particulars. Whilst we require advertisers to act with best practice and provide accurate information, we can only publish advertisements in good faith and have not verified any claims or statements or inspected any of the properties, locations or opportunities promoted. Rightmove does not own or control and is not responsible for the properties, opportunities, website content, products or services provided or promoted by third parties and makes no warranties or representations as to the accuracy, completeness, legality, performance or suitability of any of the foregoing. We therefore accept no liability arising from any reliance made by any reader or person to whom this information is made available to. You must perform your own research and seek independent professional advice before making any decision to purchase or invest in overseas property.
