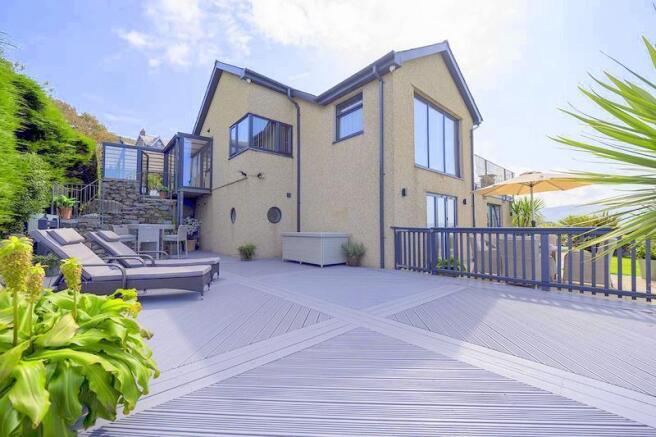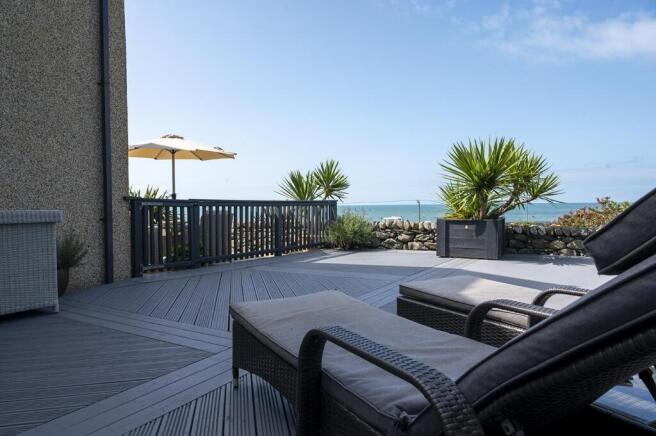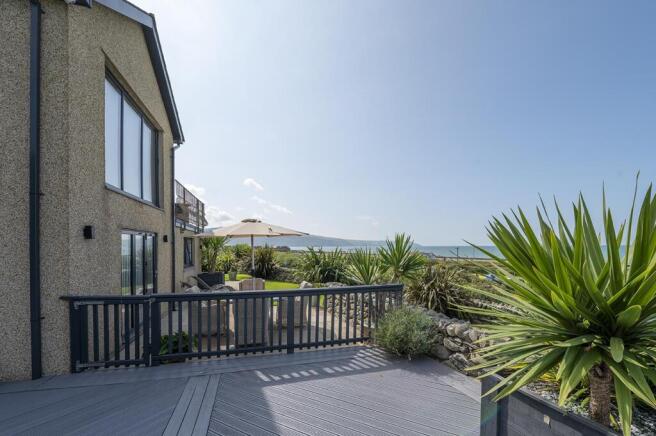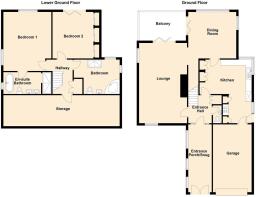3 Ffridd Elin, Llanaber

- PROPERTY TYPE
Detached
- BEDROOMS
2
- BATHROOMS
2
- SIZE
Ask agent
- TENUREDescribes how you own a property. There are different types of tenure - freehold, leasehold, and commonhold.Read more about tenure in our glossary page.
Freehold
Key features
- Exceptional level of detail throughout with all rooms and finishes exuding excellence and class
- Idyllic position with stunning sea views from house, balcony and terraces
- Residents of exclusive estate benefit from private gated access to beach
- Versatile, and generously proportioned rooms
- Recent improvements include new kitchen and bathrooms
- External electric car charging point, electric gates and garage door
- Located within walking distance to the popular seaside town of Barmouth and all amenities
- Being sold with no onward chain
- Absolutely no work required - the opportunity to just move in and enjoy your new life by the sea!
- Unrivalled in terms of quality and design
Description
In addition, and as an added bonus, the property has recently undergone further renovations and improvements including the installation of a new kitchen and two bathrooms - both fitted to the highest standards of workmanship. There is the addition of electric gates, new bifold windows and doors, external enclosed kitchen, electric garage door and car charging point.
For any new owner there is literally nothing to do - but move in, soak up the views, indulge in the luxury of the home and start living your new life by the sea.
The accommodation comprises (all measurements are approximate):
Entrance door into
Ground Floor -
Entrance Porch/Snug - Slate flooring, exposed stone and pebbledash wall, upright radiator, door into
Entrance Hallway - Large storage cupboard, newly fitted carpet, stairs leading to lower ground floor, doors leading to
Separate Wc - With wash hand basin. partially tiled walls, radiator, fitted carpet
Lounge - 4.28 x 7.34 (14'0" x 24'0") - Triple aspect windows, log burner with tiled hearth, bi folding doors to front balcony with stunning sea views, newly fitted carpet, radiators x 2, open into
Dining Room - 4.45 x 4.25 (14'7" x 13'11") - Triple aspect windows, bifolding doors to front balcony, radiator, newly fitted carpet, full height picture windows to front with panoramic sea views. galleried landing, door leading to
Kitchen - 4.50 x 3.10 (14'9" x 10'2") - Recently fitted stylish kitchen with a range of wall and base and ultra slim worktops, to include sink and drainer unit, integrated twin ovens, electric hob with extractor hood above, integrated dish washer, integrated wine chiller, large "American" fridge/freezer, dual aspect corner window overlooking the sea, tiled flooring, door leading to external kitchen and outside
Lower Ground Floor -
Hallway - Newly fitted carpet, radiator, door leading to
Storage - 10.3 x 2.7 (33'9" x 8'10") - Currently being used as a walk in wardrobe/dressing area with ample storage facilities
Bedroom 1 - 4.27 x 5.24 (14'0" x 17'2") - Dual aspect windows with sea views, fitted carpet, radiator, door leading to
En-Suite - Fitted with contemporary suite comprising free standing bath and tap, low level WC, his and her wash hand basin with storage drawers below, walk in fully tiled shower with rainfall shower head, partially tiled walls, radiator, circular feature window to side
Bedroom 2 - 4.17 x 4.49 (13'8" x 14'8") - Bi folding doors to outside terrace with beautiful sea views, fitted wardrobes with sliding doors, newly fitted carpet
Bathroom - Spacious and newly fitted with contemporary suite comprising corner bath, wash hand basin with vanity drawers below, large walk in shower cubicle with rainfall shower head, low level WC, partially tiled walls, 2 circular windows to side, ceiling downlighting
External - Approached via a private road the property sits in a favourably corner location within this small bespoke development of high quality properties.
There is a garage with electric door ( 6.05m x 3.62m ) and large driveway for off road parking for several vehicles, complete with electric car charging point.
A private, enclosed garden sits to the front of the property with large decked area ideal for alfresco dining and entertaining. An outside kitchen/dining area sits to the side of the property which has been fully enclosed with glass balustrade so it can be enjoyed in all weathers.
The garden consists of mature colourful planting with lawn within stone wall boundaries and a gate opens to a private path leading to the beach in less than 5 minutes.
New bunded oil tank.
Services - Mains water, drainage and electricity.
Location - The property is located in LLanaber, 1 mile from the popular resort town of Barmouth, lying between the mountain range of Cadair Idris and the sea. Barmouth is well known for its large sandy beach. and offers a range of facilities including shops, restaurants, Post Office, school, library, petrol station and Leisure Centre There are good local bus services and the nearby stations along the Cambrian Coastline railway provide excellent links to nearby towns, including Porthmadog and Harlech, with regular services to the Midlands and beyond.
Material Information - Freehold property of standard construction.
Primary residence
Gwynedd Council Tax band F
Brochures
3 Ffridd Elin, LlanaberBrochure- COUNCIL TAXA payment made to your local authority in order to pay for local services like schools, libraries, and refuse collection. The amount you pay depends on the value of the property.Read more about council Tax in our glossary page.
- Band: F
- PARKINGDetails of how and where vehicles can be parked, and any associated costs.Read more about parking in our glossary page.
- Yes
- GARDENA property has access to an outdoor space, which could be private or shared.
- Yes
- ACCESSIBILITYHow a property has been adapted to meet the needs of vulnerable or disabled individuals.Read more about accessibility in our glossary page.
- Ask agent
3 Ffridd Elin, Llanaber
Add an important place to see how long it'd take to get there from our property listings.
__mins driving to your place
Get an instant, personalised result:
- Show sellers you’re serious
- Secure viewings faster with agents
- No impact on your credit score
Your mortgage
Notes
Staying secure when looking for property
Ensure you're up to date with our latest advice on how to avoid fraud or scams when looking for property online.
Visit our security centre to find out moreDisclaimer - Property reference 34205663. The information displayed about this property comprises a property advertisement. Rightmove.co.uk makes no warranty as to the accuracy or completeness of the advertisement or any linked or associated information, and Rightmove has no control over the content. This property advertisement does not constitute property particulars. The information is provided and maintained by Tom Parry & Co, Harlech. Please contact the selling agent or developer directly to obtain any information which may be available under the terms of The Energy Performance of Buildings (Certificates and Inspections) (England and Wales) Regulations 2007 or the Home Report if in relation to a residential property in Scotland.
*This is the average speed from the provider with the fastest broadband package available at this postcode. The average speed displayed is based on the download speeds of at least 50% of customers at peak time (8pm to 10pm). Fibre/cable services at the postcode are subject to availability and may differ between properties within a postcode. Speeds can be affected by a range of technical and environmental factors. The speed at the property may be lower than that listed above. You can check the estimated speed and confirm availability to a property prior to purchasing on the broadband provider's website. Providers may increase charges. The information is provided and maintained by Decision Technologies Limited. **This is indicative only and based on a 2-person household with multiple devices and simultaneous usage. Broadband performance is affected by multiple factors including number of occupants and devices, simultaneous usage, router range etc. For more information speak to your broadband provider.
Map data ©OpenStreetMap contributors.






