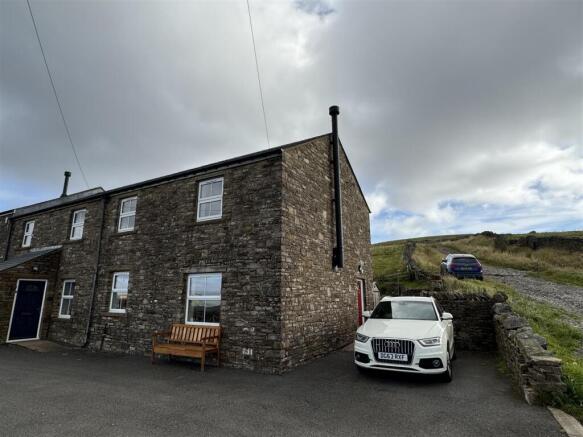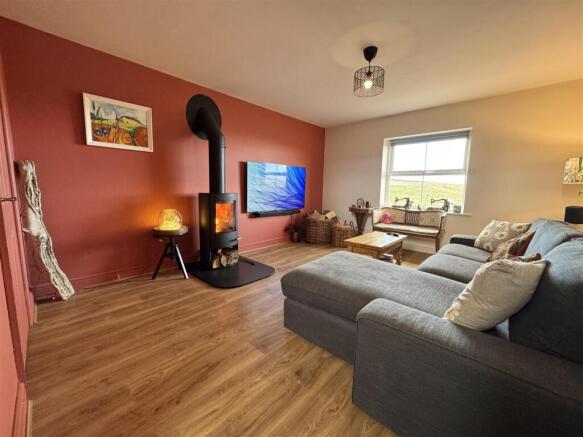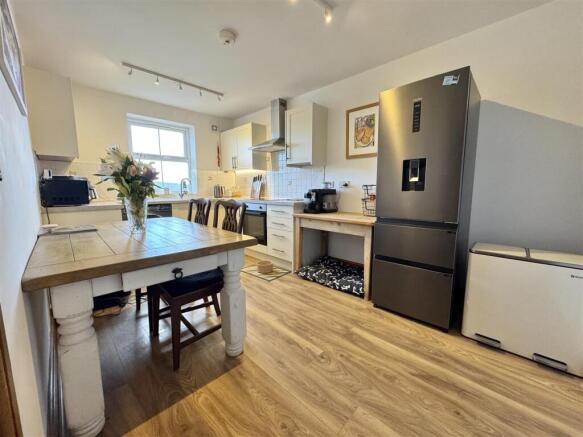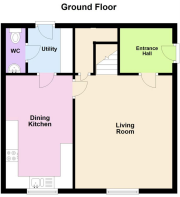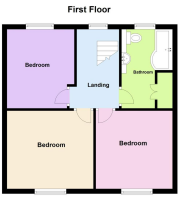Sunnyside, Nenthead

- PROPERTY TYPE
End of Terrace
- BEDROOMS
3
- BATHROOMS
1
- SIZE
1,163 sq ft
108 sq m
- TENUREDescribes how you own a property. There are different types of tenure - freehold, leasehold, and commonhold.Read more about tenure in our glossary page.
Freehold
Key features
- Modern end terraced home built in 2012
- Three bedrooms
- Living room
- Kitchen diner
- Utility with WC
- Family bathroom
- Garden
- Stunning views
- Northern Pennines Area of Outstanding Natural Beauty
- Air source heat pump and under floor heating
Description
A superb modern end-terraced home offered with no onward chain, built in 2012 using beautiful stone give the look of an older home and occupying a commanding position just above the charming village of Nenthead in the Northern Pennines Area of Outstanding Natural Beauty.
This thoughtfully designed residence blends contemporary comfort with tranquil, countryside living, offering an ideal balance between convenience and escape from the everyday. Modern efficiency with Air source heat pump and underfloor heating.
On approach, the property benefits from driveway parking for two vehicles to the side, ensuring easy daily access. The accommodation is arranged over two well-proportioned levels.
A welcoming entrance vestibule leads to a generous living room, where a wood-burning stove provides a focal point and a cosy ambiance for cooler evenings. Windows frame spectacular fell views from multiple vantages, allowing natural light to bathe the space and connect indoors with the stunning local landscape.
Adjacent is the kitchen-diner, a sociable hub ideal for family meals and entertaining. The room is designed for modern living, with practical surfaces, integrated appliances, and ample space for dining furniture. A separate utility room with a WC adds further convenience, supporting day-to-day chores and keeping the living areas uncluttered.
Upstairs, the property offers three double bedrooms, each providing comfortable proportions and views that capture the surrounding Pennine scenery. The well-appointed family bathroom serves the bedrooms with contemporary fittings and a tasteful, neutral finish.
Outside, the rear garden is lawned and encapsulates the sense of outdoor space that this home affords, with the ever-changing hillscape forming a natural backdrop. The location is enhanced by amenities within easy reach: Nenthead village, boasts a primary school, a cafe, and a bike shop, while Alston town lies approximately five miles distant for broader services and connections.
In summary, this modern, well-located home offers effortless living, superb views, and a strong sense of place in a protected, picturesque setting.
Entrance Lobby 7'0" by 6'0" (2m 13cm x 1m 83cm)
Living room 15'0" by 13'0" (4m 57cm x 3m 96cm)
Kitchen 15'1" by 8'11" (4m 60cm x 2m 72cm)
Utility 6'0" by 5'8" (1m 83cm x 1m 73cm)
W C 5'8" by 2'7" (1m 73cm x 0m 79cm)
Bedroom One 11'7" by 10'6" (3m 53cm x 3m 20cm)
Bedroom Two 10'6" by 10'6" (3m 20cm x 3m 20cm)
Bedroom Three 10'6" by 9'1" (3m 20cm x 2m 77cm)
Bathroom 10'7" by 7'3" (3m 23cm x 2m 21cm)
Services - Mains electric, mains water, water treatment plant, air source heat pump
There are 3 houses sharing the treatment plant, this is powered from our supply and the electricity costs shared between the 3 houses, approx. £50 per annum. We have it emptied annually (£65 each) and serviced (£56 each ).So total costs £170 per annum per house hold.
Epc & Council Tax - EPC - TBC
Council Tax - A
Please be aware that due to a limited number of EPC providers in Cumbria, there may be delays in obtaining Energy Performance Certificates (EPCs) for some properties. We anticipate receiving them within 7-14 days of the property's listing. If there are any further delays, we will update the property brochure with the expected availability of the EPC. Thank you for your understanding.
Disclaimer - These particulars, whilst believed to be accurate are set out as a general guideline and do not constitute any part of an offer or contract. Intending Purchasers should not rely on them as statements of representation of fact but must satisfy themselves by inspection or otherwise as to their accuracy. The services, systems, and appliances shown may not have been tested and has no guarantee as to their operability or efficiency can be given. All floor plans are created as a guide to the lay out of the property and should not be considered as a true depiction of any property and constitutes no part of a legal contract.
Brochures
Sunnyside, Nenthead- COUNCIL TAXA payment made to your local authority in order to pay for local services like schools, libraries, and refuse collection. The amount you pay depends on the value of the property.Read more about council Tax in our glossary page.
- Band: A
- PARKINGDetails of how and where vehicles can be parked, and any associated costs.Read more about parking in our glossary page.
- Yes
- GARDENA property has access to an outdoor space, which could be private or shared.
- Yes
- ACCESSIBILITYHow a property has been adapted to meet the needs of vulnerable or disabled individuals.Read more about accessibility in our glossary page.
- Ask agent
Energy performance certificate - ask agent
Sunnyside, Nenthead
Add an important place to see how long it'd take to get there from our property listings.
__mins driving to your place
Get an instant, personalised result:
- Show sellers you’re serious
- Secure viewings faster with agents
- No impact on your credit score
Your mortgage
Notes
Staying secure when looking for property
Ensure you're up to date with our latest advice on how to avoid fraud or scams when looking for property online.
Visit our security centre to find out moreDisclaimer - Property reference 34205739. The information displayed about this property comprises a property advertisement. Rightmove.co.uk makes no warranty as to the accuracy or completeness of the advertisement or any linked or associated information, and Rightmove has no control over the content. This property advertisement does not constitute property particulars. The information is provided and maintained by David Britton Estates, Penrith. Please contact the selling agent or developer directly to obtain any information which may be available under the terms of The Energy Performance of Buildings (Certificates and Inspections) (England and Wales) Regulations 2007 or the Home Report if in relation to a residential property in Scotland.
*This is the average speed from the provider with the fastest broadband package available at this postcode. The average speed displayed is based on the download speeds of at least 50% of customers at peak time (8pm to 10pm). Fibre/cable services at the postcode are subject to availability and may differ between properties within a postcode. Speeds can be affected by a range of technical and environmental factors. The speed at the property may be lower than that listed above. You can check the estimated speed and confirm availability to a property prior to purchasing on the broadband provider's website. Providers may increase charges. The information is provided and maintained by Decision Technologies Limited. **This is indicative only and based on a 2-person household with multiple devices and simultaneous usage. Broadband performance is affected by multiple factors including number of occupants and devices, simultaneous usage, router range etc. For more information speak to your broadband provider.
Map data ©OpenStreetMap contributors.
