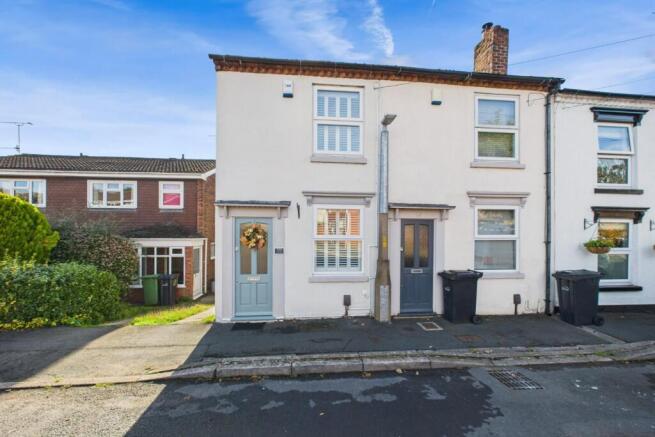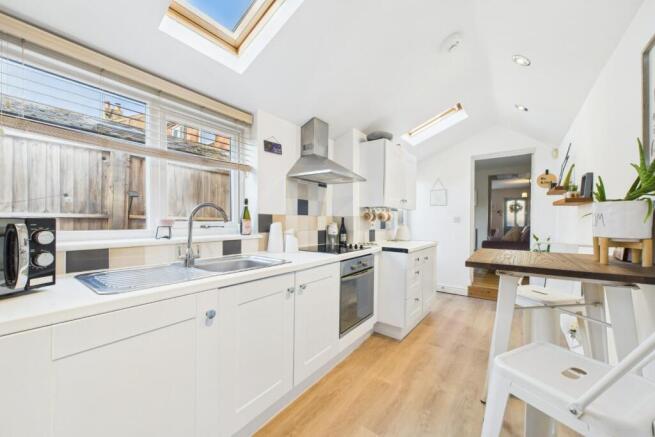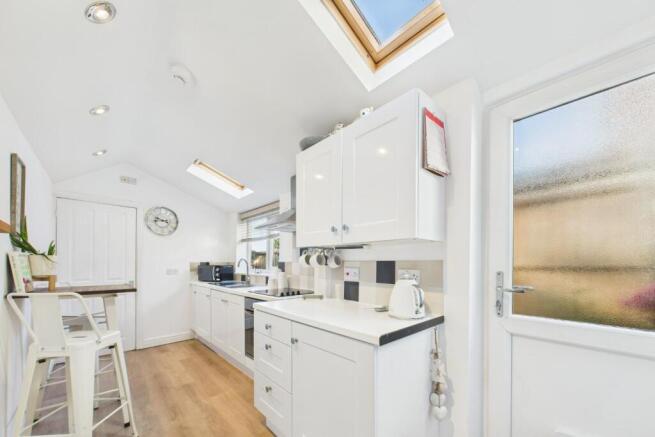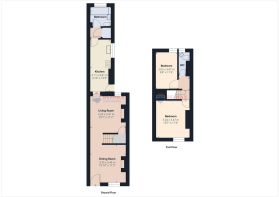King Street, Wollaston, Stourbridge, DY8 3QB

- PROPERTY TYPE
End of Terrace
- BEDROOMS
2
- BATHROOMS
2
- SIZE
Ask agent
- TENUREDescribes how you own a property. There are different types of tenure - freehold, leasehold, and commonhold.Read more about tenure in our glossary page.
Freehold
Key features
- Two bedroom modernised period property
- Superb location within walking distance of Wollaston Village & Stourbridge Town Centre
- Much larger than expected rear garden
- Two spacious reception rooms
- Two generously sized bedrooms
- Ground floor bathroom with further first floor WC
- Ideal first time buyer opportunity
Description
The home has been thoughtfully modernised while retaining its traditional charm, offering a comfortable living space that is both stylish and functional. One of the standout features of this property is the larger than expected rear garden, which requires minimal maintenance, providing a pleasant outdoor area for relaxation or entertaining.
Wollaston is a vibrant community with a range of local amenities to cater to everyday needs. Residents will find a selection of shops, cafes, and restaurants within easy reach, ensuring convenience for daily errands. The area is well-served by public transport, with good connections to Stourbridge town centre and beyond, making commuting straightforward.
This property not only offers a comfortable living environment but also benefits from its prime location, which is close to local schools and parks, enhancing its appeal for families and individuals alike. With its blend of modern updates and traditional features, this home is a commendable choice for those seeking a property in a well-connected and thriving area.
Approach - With an attractive frontage to the footpath, door leading to;
Dining Room - 3.30 x 3.49 (10'9" x 11'5") - With a door leading from the front, fireplace with mantel, opening to the living room and stair access, a double glazed window to the front with fitted shutters and a central heating radiator
Living Room - 3.24 x 3.41 (10'7" x 11'2") - With an opening from the dining room, a door leading to the kitchen, a door leading to the under-stairs storage, fireplace, a double glazed window to the rear and a central heating radiator
Kitchen - 2.11 x 4.81 (6'11" x 15'9") - With a door leading from the living room and a door to the rear lobby, fitted with a range of wall and base units with worktops, integrated oven with hob and extractor above, stainless steel sink with mixer tap and drainer, double glazed skylight windows to the ceiling, rouble glazed windows to the side, a door leading to the garden and a central heating radiator
Rear Lobby - With a door leading from the kitchen, a door leading to the ground floor bathroom and a door leading to the utility cupboard
Ground Floor Bathroom - With a door leading from the ground floor lobby, full height tile surround, WC, hand wash basin, bath with shower over and glass screen, a double glazed window to the rear and a central heating radiator
Landing - With stairs leading from the ground floor, doors to various rooms
Bedroom - 3.24 x 3.47 (10'7" x 11'4") - With a door leading from the landing, a double glazed window with fitted shutters to the front and a central heating radiator
Bedroom - 2.05 x 3.47 (6'8" x 11'4") - With a door leading from the landing, a double glazed window to the rear and a central heating radiator
First Floor Wc - With a door leading from the landing, WC, hand wash basin, a double glazed window to the rear and a central heating radiator
Garden - With a door leading from the kitchen, composite decking with glass balustrade and gate offering access to further gravel area, garden buildings and further garden area
Money Laundering Regulation - At RE/MAX Prime Estates, we adhere to the strict guidelines outlined in the MONEY LAUNDERING REGULATIONS 2017. As per legal requirements, we are obligated to verify the identity of all purchasers and the sources of their funds to facilitate a seamless purchase process. Therefore, all prospective purchasers must furnish the following documentation:
- Satisfactory photographic identification.
- Proof of address/residency.
- Verification of the source of purchase funds.
Please be advised that RE/MAX Prime Estates reserves the right to utilize electronic verification methods to authenticate any required documents. A nominal fee of £60 including VAT per person will be applicable for this service.
Rest assured that these measures are in place to ensure compliance with regulatory standards and to safeguard the integrity of all property transactions.
Referral Fees - At RE/MAX Prime Estates, we are committed to full transparency in all aspects of our service.
As part of our commitment to supporting clients through the property transaction process, we may introduce you to third-party service providers, including conveyancers and mortgage advisers. Where such introductions are made, please note the following:
Conveyancing Referrals:
Should you choose to instruct a solicitor or licensed conveyancer introduced by us, please be aware that RE/MAX Prime Estates may receive a referral fee for this introduction. This fee is typically up to £200 and is paid directly to us by the conveyancing firm. This fee is not an additional cost to you and does not affect the quote or service you receive. We only recommend firms we believe offer a high standard of service. You are under no obligation to use any of the professionals we recommend and are free to choose an alternative provider.
Financial Services Referrals:
If we introduce you to an independent financial advisory firm, and you proceed with their services, RE/MAX Prime Estates may receive a referral fee averaging £218 per completed case. This referral fee is paid by the financial advisory firm and does not affect the fees or products offered to you. As with all our recommendations, you are under no obligation to proceed with any advisor we introduce.
We are happy to provide further details on referral arrangements upon request.
Brochures
King Street, Wollaston, Stourbridge, DY8 3QBBrochure- COUNCIL TAXA payment made to your local authority in order to pay for local services like schools, libraries, and refuse collection. The amount you pay depends on the value of the property.Read more about council Tax in our glossary page.
- Band: A
- PARKINGDetails of how and where vehicles can be parked, and any associated costs.Read more about parking in our glossary page.
- On street
- GARDENA property has access to an outdoor space, which could be private or shared.
- Yes
- ACCESSIBILITYHow a property has been adapted to meet the needs of vulnerable or disabled individuals.Read more about accessibility in our glossary page.
- Ask agent
King Street, Wollaston, Stourbridge, DY8 3QB
Add an important place to see how long it'd take to get there from our property listings.
__mins driving to your place
Get an instant, personalised result:
- Show sellers you’re serious
- Secure viewings faster with agents
- No impact on your credit score
Your mortgage
Notes
Staying secure when looking for property
Ensure you're up to date with our latest advice on how to avoid fraud or scams when looking for property online.
Visit our security centre to find out moreDisclaimer - Property reference 34205751. The information displayed about this property comprises a property advertisement. Rightmove.co.uk makes no warranty as to the accuracy or completeness of the advertisement or any linked or associated information, and Rightmove has no control over the content. This property advertisement does not constitute property particulars. The information is provided and maintained by Re/Max Prime Estates, Stourbridge. Please contact the selling agent or developer directly to obtain any information which may be available under the terms of The Energy Performance of Buildings (Certificates and Inspections) (England and Wales) Regulations 2007 or the Home Report if in relation to a residential property in Scotland.
*This is the average speed from the provider with the fastest broadband package available at this postcode. The average speed displayed is based on the download speeds of at least 50% of customers at peak time (8pm to 10pm). Fibre/cable services at the postcode are subject to availability and may differ between properties within a postcode. Speeds can be affected by a range of technical and environmental factors. The speed at the property may be lower than that listed above. You can check the estimated speed and confirm availability to a property prior to purchasing on the broadband provider's website. Providers may increase charges. The information is provided and maintained by Decision Technologies Limited. **This is indicative only and based on a 2-person household with multiple devices and simultaneous usage. Broadband performance is affected by multiple factors including number of occupants and devices, simultaneous usage, router range etc. For more information speak to your broadband provider.
Map data ©OpenStreetMap contributors.




