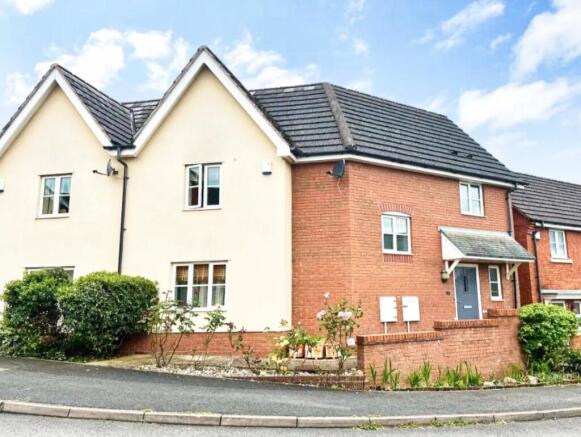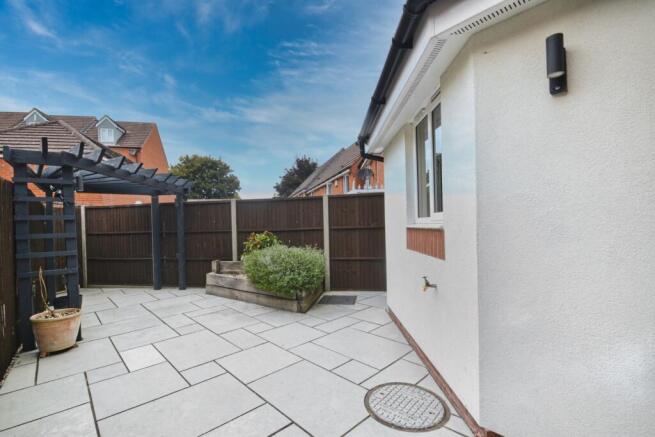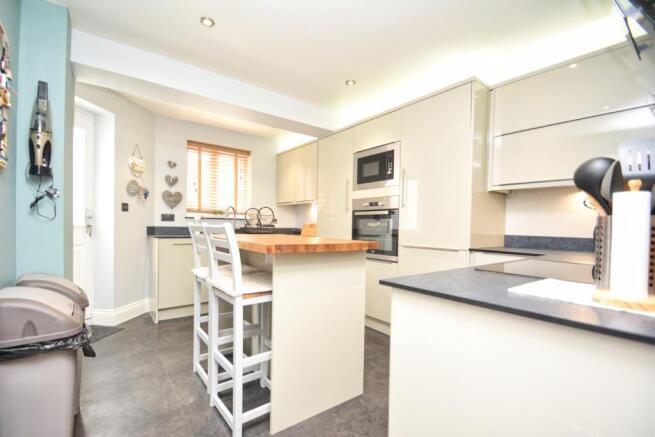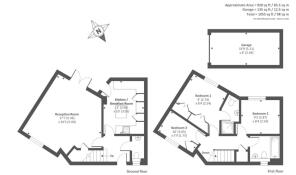Thoresby Drive, Hereford, HR2

- PROPERTY TYPE
Semi-Detached
- BEDROOMS
3
- BATHROOMS
2
- SIZE
Ask agent
- TENUREDescribes how you own a property. There are different types of tenure - freehold, leasehold, and commonhold.Read more about tenure in our glossary page.
Freehold
Key features
- **NO ONWARD CHAIN**
- Modern Three Bedrooms Semi-Detached
- Master Bedroom with En-Suite
- Beautiful Fully Fitted Kitchen/ Breakfast Room
- Large Lounge/ Diner with Patio Doors
- Downstairs WC
- Lovely Private Rear Garden/ Patio
- Garage Parking
- CUL-DE-SAC LOCATION
Description
**NO ONWARD CHAIN** - A superb, very nicely decorated three bedrooms, modern, semi-detached family home situated on a pleasant and quiet cul-de-sac - Master Bedroom with En-suite, Downstairs WC, Large Sitting Room with Patio Doors - fantastic rear Courtyard Garden - Superb Fully Fitted Kitchen/ Breakfast Room - GARAGE parking : EPC: C
Front Entrance Hallway - Downstairs WC - Fully Fitted Kitchen/ Breakfast Room - Spacious Lounge/ Dining Room with Patio Doors - Stairs and Landing to Upper Floor - Master Bedroom with En-Suite - Second Double Bedroom - Single Bedroom - Family Bathroom - Private Rear Courtyard Garden - Small Front Garden - Garage - EPC: C
Agents Comment
This is a lovely, very tidy and well decorated family home in super interior condition. The location is very good, nicely situated on a short, quiet cul-de-sac yet only 1.5 miles into Hereford Centre. The lounge is very spacious and can easily accommodate a dining table and large sofa. I like the patio doors onto the rear courtyard, which is an immaculate space, very neatly done and perfect for entertaining - BBQ's or simply lounging. The kitchen is a very nice modern design, fully fitted with kitchen island and access to the rear courtyard, garage and parking. In summary, a very high quality and spacious family home.
Entrance Hallway
Front door with glazed panel, radiator, laminate style waterproof flooring, thermostat, smoke alarm and ceiling light.
Living Room (18' 4'' x 16' 6'' (5.58m x 5.02m))
With fitted carpet, uPVC double glazed window to the front, uPVC double glazed French doors leading to the garden, 2x radiators, 2x wall lights, 2x ceiling lights and understairs storage cupboard.
Kitchen (10' 1'' x 13' 0'' (3.08m x 3.96m))
With tiled effect flooring, uPVC double glazed window to the rear, uPVC rear door with glazed panel, radiator, matching wall and base units, stainless steel sink with black ceramic drainer, ceramic hob, integrated oven, extractor hood, integrated microwave, integrated fridge freezer, integrated dishwasher, integrated washing machine, freestanding central island, cupboard housing boiler and inset ceiling spotlights.
Cloakroom
With ceramic tiled flooring, uPVC double gazed window, radiator, tiled surrounds, wite low flush wc, pedestal wash hand basin, wall mirror and ceiling light.
Stairs & Landing
With fitted carpet, uPVC double glazed window, radiator, wooden banister and handrail painted white, airing cupboard, smoke alarm and ceiling light.
Bedroom One (14' 6'' x 9' 3'' (4.41m x 2.83m))
With fitted carpet, uPVC double glazed window to the rear, radiator, 2x built in double wardrobes and ceiling light.
Ensuite
With ceramic tiled flooring, tiled surrounds, chrome ladder style radiator, white low flush wc, white pedestal wash hand basin, shower cubicle with power shower, shaver point, extractor fan and inset ceiling spotlights.
Bedroom Two (8' 4'' x 10' 10'' (2.54m x 3.29m))
With fitted carpet, uPVC double glazed window to the rear, radiator, access to roof space which is boarded and ceiling light.
Bedroom Three (1007' 3'' x 5' 10'' (307m x 1.77m))
With fitted carpet, uPVC double glazed window to the front, radiator, built in double wardrobes and ceiling light.
Family Bathroom
With ceramic tiled flooring, uPVC double glazed window, tiled surrounds, chrome ladder style radiator, white low flush wc, white pedestal wash hand basin, white panel enclosed bath with power shower over, shaver point and inset ceiling spotlights.
Outside
Front
With pathway leading to the front door, external light and brick wall to the side.
Rear
With low maintenance garden, wooden pergola, enclosed by fencing, rear access gate, side access gate, external electric socket, external tap and external lighting.
Parking & Garage
Parking
To the rear of the property there are 2 parking spaces in front of the garage and additional off road spaces to the front of the property.
Garage
With up and over door, power, lighting and loft space.
Useful Information
We have been advised by the vendors that the property is connected to:
Mains electricity
Mains gas
Mains water
Council Tax - Band C
EPC - C
Directions
From our office at 41 Bridge Street, head south on to the Ross Road, turn left at the traffic lights in to Saxon Gate, at the first mini roundabout take the second exit at the next roundabout go straight across, under the bridge, take the first on the right in to Thoresby Drive where the property can be found on the right hand side as indicated by our For Sale Board.
SELLING? WE OFFER FREE MARKET APPRAISALS OR SALES ADVICE MEETINGS WITHOUT OBLIGATION. CONTACT NORTHWOOD ON TO FIND OUT HOW OUR AWARD-WINNING SERVICE CAN GUIDE YOU ON THE BEST WAY TO SELL YOUR PROPERTY.
Stamp Duty: Ensure you understand your Stamp Duty and Land Tax (SDLT) obligations before making an offer.
Residential Properties: Stamp Duty applies to purchases over £125,000 (standard threshold). First-time buyers benefit from an increased threshold of £300,000, provided the property costs £500,000 or less.
Additional Properties: If you’re purchasing a second home or buy-to-let property, a 5% surcharge applies on top of standard rates.
We give notice that these particulars, although believed to be correct, do not constitute any part of an offer of contract, that all statements contained in these particulars as to this property are made without responsibility and are not to be relied upon as statements or representations of fact and that they do not make or give any representation or warranty whatsoever in relation to this property. Any intending purchaser must satisfy himself by inspection or otherwise as to the correctness of each of the statements contained in these particulars. The agent has not tested any apparatus, equipment, fixture, fittings or services and so cannot verify that they are in working order or fit for their purpose, neither has the agent checked the legal documents to verify the freehold/leasehold status of the property. The buyer is advised to obtain verification from their solicitor or surveyor.
AML REGULATIONS To ensure compliance with the latest Anti Money Laundering Regulations all intending purchasers must produce identification documents prior to the issue of sale confirmation. To avoid delays in the buying process please provide the required documents as soon as possible. We may use an online service provider to also confirm your identity. A list of acceptable ID documents is available upon request.
EPC rating: C. Tenure: Freehold,
- COUNCIL TAXA payment made to your local authority in order to pay for local services like schools, libraries, and refuse collection. The amount you pay depends on the value of the property.Read more about council Tax in our glossary page.
- Band: C
- PARKINGDetails of how and where vehicles can be parked, and any associated costs.Read more about parking in our glossary page.
- Garage
- GARDENA property has access to an outdoor space, which could be private or shared.
- Private garden
- ACCESSIBILITYHow a property has been adapted to meet the needs of vulnerable or disabled individuals.Read more about accessibility in our glossary page.
- Ask agent
Thoresby Drive, Hereford, HR2
Add an important place to see how long it'd take to get there from our property listings.
__mins driving to your place
Get an instant, personalised result:
- Show sellers you’re serious
- Secure viewings faster with agents
- No impact on your credit score
Your mortgage
Notes
Staying secure when looking for property
Ensure you're up to date with our latest advice on how to avoid fraud or scams when looking for property online.
Visit our security centre to find out moreDisclaimer - Property reference P2171. The information displayed about this property comprises a property advertisement. Rightmove.co.uk makes no warranty as to the accuracy or completeness of the advertisement or any linked or associated information, and Rightmove has no control over the content. This property advertisement does not constitute property particulars. The information is provided and maintained by Northwood, Hereford. Please contact the selling agent or developer directly to obtain any information which may be available under the terms of The Energy Performance of Buildings (Certificates and Inspections) (England and Wales) Regulations 2007 or the Home Report if in relation to a residential property in Scotland.
*This is the average speed from the provider with the fastest broadband package available at this postcode. The average speed displayed is based on the download speeds of at least 50% of customers at peak time (8pm to 10pm). Fibre/cable services at the postcode are subject to availability and may differ between properties within a postcode. Speeds can be affected by a range of technical and environmental factors. The speed at the property may be lower than that listed above. You can check the estimated speed and confirm availability to a property prior to purchasing on the broadband provider's website. Providers may increase charges. The information is provided and maintained by Decision Technologies Limited. **This is indicative only and based on a 2-person household with multiple devices and simultaneous usage. Broadband performance is affected by multiple factors including number of occupants and devices, simultaneous usage, router range etc. For more information speak to your broadband provider.
Map data ©OpenStreetMap contributors.




