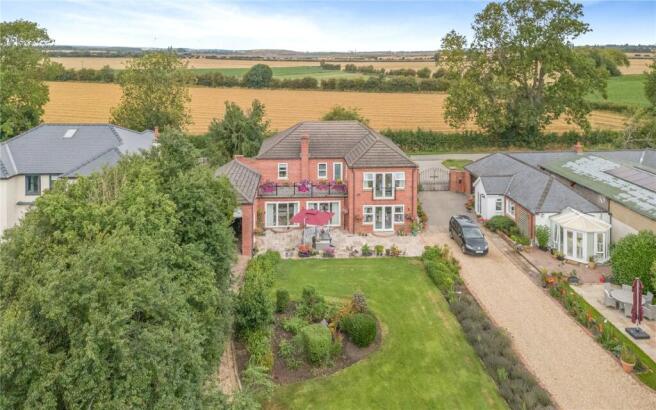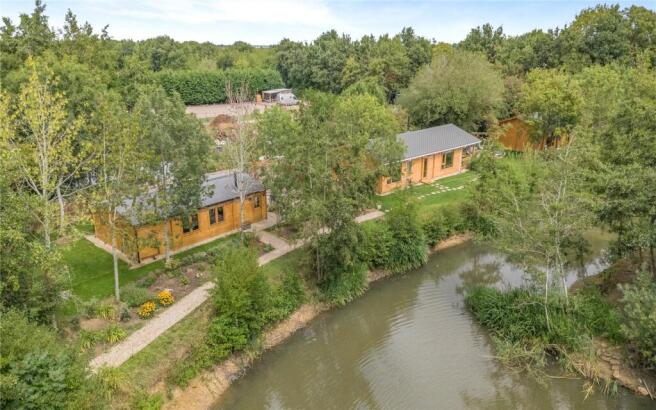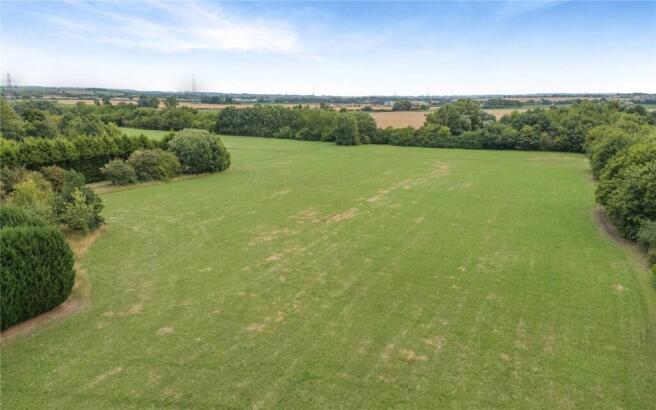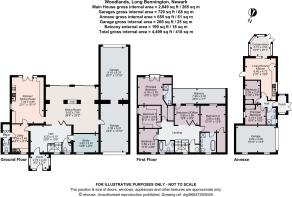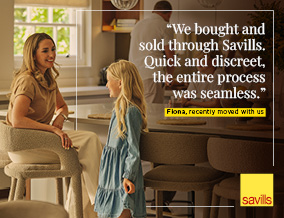
Woodlands, Fen Lane, Long Bennington, Newark, NG23

- PROPERTY TYPE
Detached
- BEDROOMS
4
- BATHROOMS
3
- SIZE
Ask agent
- TENUREDescribes how you own a property. There are different types of tenure - freehold, leasehold, and commonhold.Read more about tenure in our glossary page.
Freehold
Key features
- An impressive detached family home with additional accommodation, in a peaceful rural setting
- Well-presented, airy living and entertaining space which opens to south-facing gardens
- Five double bedrooms, three of which are en suite
- First-floor balcony overlooking the rear gardens and providing splendid views
- Detached two-bedroom annexe providing useful ancillary living space
- Beautiful gardens and extensive grounds, with rolling countryside beyond
- EPC Rating = E
Description
Description
Woodlands is a well-proportioned detached family home with additional accommodation and extensive grounds. It provides attractive living space with a flexible layout, while outside there is a splendid south-facing garden with meadows and paddocks beyond.
The welcoming reception hall, with wooden floors and bi-fold doors, leads to the sitting room, creating an open and airy feel to the ground floor. The sitting room itself is generous, measuring approx. 26ft across and featuring a central, double-sided fireplace with a log burner, which divides the main sitting area from the conservatory-style seating and dining area at the rear. Two sets of sliding glass doors open directly on to the rear garden, welcoming plenty of natural light to the space. Also on the ground floor is a private study and a large, open kitchen and dining room with plenty of storage in fitted units, as well as a range cooker. The adjoining utility room is ideal for further storage and appliances.
Upstairs, the open landing area leads to five double bedrooms, one of which is ideal for use as a dressing room and another as a study, which opens to the sunny balcony overlooking the rear gardens. The principal bedroom has a Juliet balcony affording splendid views, as well as built-in wardrobes and an en suite shower room. One further bedroom has an en suite bathroom, while another has its own shower room.
The self-contained annexe is ideal for use as guest accommodation or for family members. It includes over 600 square feet of well-presented living space, with an open-plan kitchen and sitting room, a sunny conservatory, two bedrooms and a shower room.
At the front of the property, the block-paved driveway provides ample parking, as well as leading to the wrought-iron double gates, which open to further parking space at the rear of the house and the annexe at the side. There is a garage at the front of the house, and a second garage at the rear.
The garden is mostly to the rear and enjoys a south-facing aspect, welcoming plenty of sunlight throughout the day. It includes a patio area and a well-maintained lawn with herbaceous border beds featuring lavender and various other flowering perennials. The annexe also has its own patio and garden, and beyond the garden there is a peaceful pond, grassy meadow and large open paddock which is ideal for grazing livestock.
In addition, the grounds include three log cabins, each offering self-contained accommodation. The layout of the cabins includes two bedrooms, a kitchen area, and a spacious living/dining room. Two cabins have en suites and the other has a family shower room. These cabins are ideal for guest stays or holiday lets, all set within the tranquil surroundings of the property’s extensive land.
Location
The property lies in a peaceful rural setting between the towns of Newark (approx. 5.4 miles) and Grantham (approx. 11.9 miles), and approx. 2.2 miles from local amenities at Long Bennington.
Long Bennington offers access to various local amenities, including shops, restaurants, pubs, and cafés, as well as a primary school.
Newark town centre provides access to a wealth of further facilities, including extensive shopping, supermarkets, and leisure facilities.
The area is well connected, with the A1 less than a mile away and a further network of A-roads accessible. Mainline rail services are available from Newark and Grantham (from approx. 65 minutes to London Kings Cross).
Disclaimer: All distances and journey times are approximate.
Acreage: 24 Acres
Additional Info
Mains Water
Electricity
Private LPG
Private Drainage
Central Heating
Propane Gas
Local Authority: South Kesteven District Council
Annexe Council Tax Band A
Annexe EPC Rating= F
Photographs taken - July 2025
Please note there is a footpath and right of access.
Brochures
Web DetailsParticulars- COUNCIL TAXA payment made to your local authority in order to pay for local services like schools, libraries, and refuse collection. The amount you pay depends on the value of the property.Read more about council Tax in our glossary page.
- Band: E
- PARKINGDetails of how and where vehicles can be parked, and any associated costs.Read more about parking in our glossary page.
- Yes
- GARDENA property has access to an outdoor space, which could be private or shared.
- Yes
- ACCESSIBILITYHow a property has been adapted to meet the needs of vulnerable or disabled individuals.Read more about accessibility in our glossary page.
- Ask agent
Woodlands, Fen Lane, Long Bennington, Newark, NG23
Add an important place to see how long it'd take to get there from our property listings.
__mins driving to your place
Get an instant, personalised result:
- Show sellers you’re serious
- Secure viewings faster with agents
- No impact on your credit score
Your mortgage
Notes
Staying secure when looking for property
Ensure you're up to date with our latest advice on how to avoid fraud or scams when looking for property online.
Visit our security centre to find out moreDisclaimer - Property reference NTS160190. The information displayed about this property comprises a property advertisement. Rightmove.co.uk makes no warranty as to the accuracy or completeness of the advertisement or any linked or associated information, and Rightmove has no control over the content. This property advertisement does not constitute property particulars. The information is provided and maintained by Savills, Lincoln. Please contact the selling agent or developer directly to obtain any information which may be available under the terms of The Energy Performance of Buildings (Certificates and Inspections) (England and Wales) Regulations 2007 or the Home Report if in relation to a residential property in Scotland.
*This is the average speed from the provider with the fastest broadband package available at this postcode. The average speed displayed is based on the download speeds of at least 50% of customers at peak time (8pm to 10pm). Fibre/cable services at the postcode are subject to availability and may differ between properties within a postcode. Speeds can be affected by a range of technical and environmental factors. The speed at the property may be lower than that listed above. You can check the estimated speed and confirm availability to a property prior to purchasing on the broadband provider's website. Providers may increase charges. The information is provided and maintained by Decision Technologies Limited. **This is indicative only and based on a 2-person household with multiple devices and simultaneous usage. Broadband performance is affected by multiple factors including number of occupants and devices, simultaneous usage, router range etc. For more information speak to your broadband provider.
Map data ©OpenStreetMap contributors.
