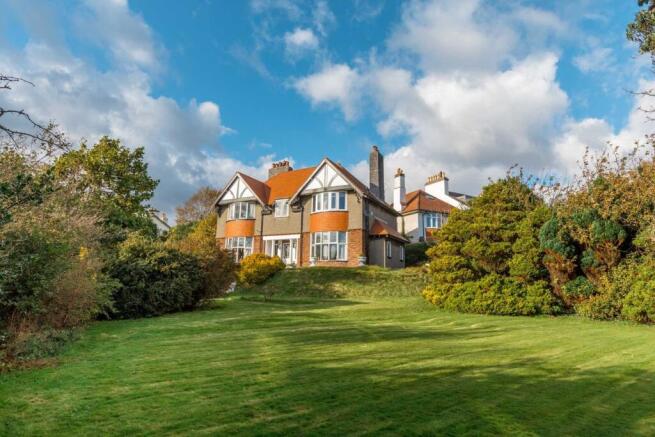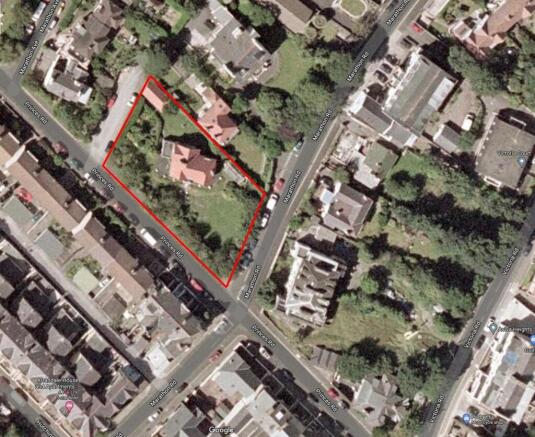4 bedroom house for sale
Princes Road, Douglas, IM2 4HY

- PROPERTY TYPE
House
- BEDROOMS
4
- BATHROOMS
1
- SIZE
Ask agent
- TENUREDescribes how you own a property. There are different types of tenure - freehold, leasehold, and commonhold.Read more about tenure in our glossary page.
Freehold
Key features
- Large Period Detached Home
- Superbly Positioned in Central Douglas
- Retaining Beautiful Original Features
- 3 Generous Reception rooms plus Kitchen
- Four Double Bedrooms plus Bathroom and W.C.
- Detached Garage & Wrap Around Gardens
- No Onward Chain
Description
Impressive period detached family residence set on unusually large plot for its central Douglas location; a short walk from entertainment venue Villa Marina on Douglas Promenade.
South facing; perfectly positioned to capture quite unobstructed southern light exposure.
Views of Douglas Promenade and Bay from the upper floor bedrooms.
Visually prominent for sitting on a mound on a corner road location (a private access road on the opposite side further enhances the property's privacy and separation from neighbouring homes).
Built on the 1930?s and retaining typical beautiful features and charm such as a magnificent panelled reception hall, likewise wooden staircase with newel posts, coved and coffered-style ceilings, picture rails.
Four bedrooms, three receptions, detached garage, wrap-around lawned gardens.
In need of redecoration; but otherwise structurally sound.
Ground Floor
Storm Porch Stained glass front door with glass panels to either side and above, providing access into:
Impressive Reception Hallway Many original features include panelled walls, newel posts and picture rail. Centre ceiling light. Coved ceiling.
Cloakroom (approx. 5'2 x 3'2) Fitted with a two piece suite comprising of a wash hand basin and W.C. Stained glass window. Tiled walls.
Drawing Room (approx. 23'2 into Bay x 16'4) Original feature fireplace with marble hearth and two separate stained glass windows to either side. Large curved bay window with stained glass panels above, overlooking the front garden. Separate window with stained glass panels above, overlooking the rear garden. Impressive original ornate coved ceiling and coffered-style ceiling. Picture rail. Centre ceiling light.
Living Room (approx. 16'2 x 13'9) Feature fireplace with ornate wooden surround and tiled hearth. Curved bay window overlooking the front garden with stained glass panels above. Centre ceiling light. Coved ceiling.
Dining Room (approx. 17'3 x 13'1) Two windows overlooking the rear garden. Understairs storage cupboard. Picture rail. Door providing access into:
Kitchen (approx. 14'8 x 13'9) Fitted with a range of wooden fronted base, wall and drawer units. Work surfaces incorporate stainless steel single bowl sink with a mixer tap over and drainer. Tiled splashbacks. Cooke & Lewis electric oven/grill with four ring hob and Indesit extractor hood above. Triple aspect uPVC double glazed windows. Door leading into the utility/boiler room. Frosted stained glass door opening into the rear porch. Ceiling downlighters. Tiled flooring.
Utility/Boiler Room Houses the Camray oil fired central heating boiler. Shelving. Frosted uPVC double glazed window.
Rear Porch Frosted uPVC double glazed door providing access out to the rear garden.
First Floor
Landing Drop-down ladder providing access to a large loft with potential for conversion to provide further accommodation, subject to planning permission. Linen cupboard housing the hot water tank with fitted slatted shelving above.
Bedroom 1 (approx. 21'6 x 13'9) Feature fireplace with ornate wooden surround and tiled hearth. Two built-in double wardrobes. uPVC double glazed curved bay window overlooking the front aspect and offering superb views out to sea and towards Douglas Head. Separate window overlooking the rear garden. Centre ceiling light.
Bedroom 2 (approx. 15'6 x 13'10) Feature fireplace with ornate wooden surround and tiled hearth. Curved bay window overlooking the front aspect and offering superb views out to sea and towards Douglas Head. Wash hand basin. Centre ceiling light.
Bedroom 3 (approx. 12'4 x 10'0) Built-in wardrobe. Window overlooking the side aspect. Wash hand basin. Centre ceiling light.
Bedroom 4 (approx. 10'5 x 10'4) Built-in wardrobes. Single glazed window overlooking the front aspect and offering superb views out to sea and towards Douglas Head. Centre ceiling light.
Family Bathroom (approx. 9'5 x 6'8) Fitted with a three piece suite comprising of a panel bath tub with shower attachment over, pedestal wash hand basin and W.C. Tiled splashbacks. Two uPVC double glazed frosted windows. Heated towel rail.
Separate W.C. (approx. 6'2 x 2'6) Fitted with a W.C. Frosted uPVC double glazed window. Fully tiled walls.
Outside
To the front of the property there is a generous size laid to lawn garden with walled and mature shrub boundaries which wrap round to the side of the property and offer plenty of privacy, despite being so close to the promenade and the most central parts of Douglas.
The width of the plot and distance from nearby dwellings could support the potential for a substantial extension; planning permissions being more achievable given the minimal impact on other properties.
THINKING OF SELLING? We are professionally qualified estate agents and licensed members of the National Association of Estate Agents (NAEA). We provide free of charge walk through valuations based on properties that have sold so the valuation is far more accurate and realistic in this buoyant market. We will also advise and listen to your thoughts and plans. Give us a call on or email us at
DISCLAIMER Whilst Manxmove Ltd believe that these details are correct, neither Manxmove Ltd or their clients guarantee their accuracy in any way. Consequently, these details are not to be used to form part of any legally binding contract. Prospective purchasers or tenants are advised to visit this property to satisfy themselves as to the correctness of these details. Please note, we use wide angle camera lenses in order to show as much of each room as possible. This is not intended to mislead any prospective purchasers or tenants in any way and an honest verbal description is always available prior to viewing if required.
- COUNCIL TAXA payment made to your local authority in order to pay for local services like schools, libraries, and refuse collection. The amount you pay depends on the value of the property.Read more about council Tax in our glossary page.
- Ask agent
- PARKINGDetails of how and where vehicles can be parked, and any associated costs.Read more about parking in our glossary page.
- Yes
- GARDENA property has access to an outdoor space, which could be private or shared.
- Yes
- ACCESSIBILITYHow a property has been adapted to meet the needs of vulnerable or disabled individuals.Read more about accessibility in our glossary page.
- Ask agent
Energy performance certificate - ask agent
Princes Road, Douglas, IM2 4HY
Add an important place to see how long it'd take to get there from our property listings.
__mins driving to your place
Get an instant, personalised result:
- Show sellers you’re serious
- Secure viewings faster with agents
- No impact on your credit score
Your mortgage
Notes
Staying secure when looking for property
Ensure you're up to date with our latest advice on how to avoid fraud or scams when looking for property online.
Visit our security centre to find out moreDisclaimer - Property reference 29562135. The information displayed about this property comprises a property advertisement. Rightmove.co.uk makes no warranty as to the accuracy or completeness of the advertisement or any linked or associated information, and Rightmove has no control over the content. This property advertisement does not constitute property particulars. The information is provided and maintained by Manxmove Estate Agents, Douglas. Please contact the selling agent or developer directly to obtain any information which may be available under the terms of The Energy Performance of Buildings (Certificates and Inspections) (England and Wales) Regulations 2007 or the Home Report if in relation to a residential property in Scotland.
*This is the average speed from the provider with the fastest broadband package available at this postcode. The average speed displayed is based on the download speeds of at least 50% of customers at peak time (8pm to 10pm). Fibre/cable services at the postcode are subject to availability and may differ between properties within a postcode. Speeds can be affected by a range of technical and environmental factors. The speed at the property may be lower than that listed above. You can check the estimated speed and confirm availability to a property prior to purchasing on the broadband provider's website. Providers may increase charges. The information is provided and maintained by Decision Technologies Limited. **This is indicative only and based on a 2-person household with multiple devices and simultaneous usage. Broadband performance is affected by multiple factors including number of occupants and devices, simultaneous usage, router range etc. For more information speak to your broadband provider.
Map data ©OpenStreetMap contributors.




