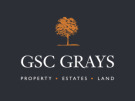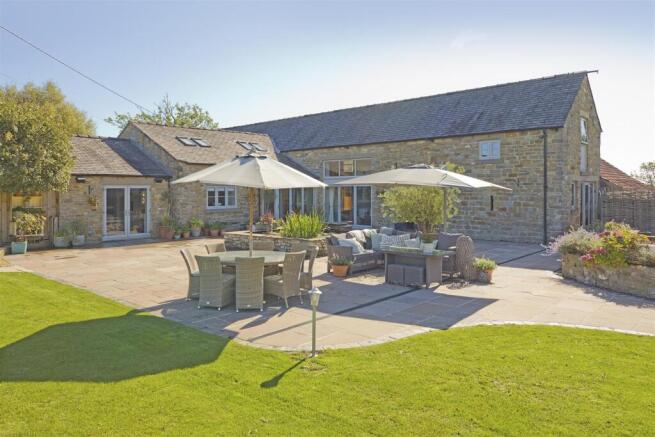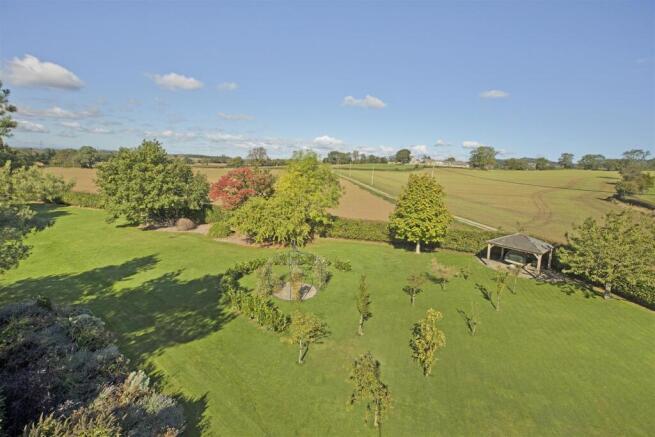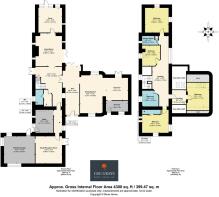Skew Green Barn Carlton Husthwaite, Thirsk

- PROPERTY TYPE
Barn Conversion
- BEDROOMS
4
- BATHROOMS
3
- SIZE
4,300 sq ft
399 sq m
- TENUREDescribes how you own a property. There are different types of tenure - freehold, leasehold, and commonhold.Read more about tenure in our glossary page.
Freehold
Key features
- Reception Hall, Staircase Hall and study area
- Reception Hall, Staircase Hall and study area Living room, snug, dining-kitchen, family room, boot room, cloakroom/wc, utility/back-kitchen
- Additional flexible space for annex or garaging
- Light and airy mezzanine landing, principal bedroom with ensuite shower room
- Three further bedrooms, separate shower room and family bathroom
- Sunny rear courtyard garden, large west facing terrace, covered outdoor dining area and landscaped gardens of over 0.75 acres.
- For sale freehold with vacant possession.
Description
The design has centred on creating well-proportioned rooms with the focus on letting in as much light as possible and giving easy access to the wonderful garden setting. It includes bi-fold and French doors, large double glazed window openings, open plan spaces and floor to ceiling light wells. High quality modern materials and finishes compliment the traditional feel of the old stone barn with oak stair and flooring, original exposed beams and an impressive inglenook fireplace.
Situation And Amenities - Skew Green Barn is located just outside the popular village of Carlton Husthwaite, along a private access road.
The village of Carlton Husthwaite lies close to the western edge of the Hambleton Hills and just outside the North Yorkshire Moors National Park with easy access to Thirsk (6 miles) and within about half an hour of York (20 miles). The A19 York-Teesside Trunk Road is within a mile making the property easily accessible to the wider motorway network and the commercial centres of Teesside, the West Riding and Leeds.
Thirsk, Northallerton and York, lie on the main East Coast rail line, providing regular service to York, Kings Cross (1 hour 45 mins), Newcastle and Edinburgh as well as connections to the TransPennine Route. There is a good domestic and international service from airports at both Teesside and Leeds Bradford, each comfortably within an hour’s drive. There is extensive shopping, professional services and leisure facilities provided in Thirsk along with various well regards pubs and restaurants and artisan shops. There is a good secondary school in Easingwold about 6 miles away; Outwood Academy which is rated outstanding by Ofsted. There are also excellent independent schools in the region including Ampleforth College, where there is a sports centre offering a wide range of facilities to the public.
Skew Green Barn - Skew Green Barn is a beautifully presented barn conversion which has been completely refurbished by the current owners to create a wonderful family home in a quiet yet accessible rural setting.
The design has centred on creating well-proportioned rooms with the focus on letting in as much light as possible and giving easy access to the wonderful garden setting. It includes bi-fold and French doors, large double glazed window openings, open plan spaces and floor to ceiling light wells. High quality modern materials and finishes compliment the traditional feel of the old stone barn with oak stair and flooring, original exposed beams and an impressive inglenook fireplace.
The accommodation includes a delightfully welcoming reception hall, a bright and open staircase hall and has naturally flowing layout. An open plan kitchen, dining and living room is central to the house and a large yet cosy living room is a wonderful entertaining space. Additional snug/office, separate study and large utility and boot rooms make practical family living easy. The bedrooms are all of a good size with ample cupboard and storage space.
Fixtures and fittings are of the highest quality throughout with a bespoke designed and built kitchen by Grove House which includes marble worktops, integrated extractor fans, wine cooler and champagne chiller trough as well as the usual appliances. Bathrooms are luxurious with marble surrounds and panelling, a slipper bath and double sinks.
Additional Ground Floor Accommodation - A former lean-to garage at the entrance to the house has been partially converted, providing even greater flexibility. It has both internal and external access doors so it could be used as a self-contained annex, additional guest bedroom and bathroom or workshop and garage depending on the needs of the occupying family.
Gardens And Grounds - Skew Green Barn lies in a site extending in total to about 0.88 acres. The house sits in the southeast corner of the plot with its extensive garden stretching west and north, catching the sun all day long. It is entirely enclosed by a mature high hedge and willow hurdle fencing providing privacy and shelter.
The main garden area covers an area over three quarters of an acre. It is linked to the house by a wide paved terrace with a raised pond at its centre. A sweeping central lawned is lined by deep, well-stocked borders and flower beds and there are various mature specimen trees providing structure and shade throughout. A special covered dining area ensures outside dining whatever the weather and which currently houses a hot tub.
On the south side of the house is a beautiful, recently landscaped courtyard garden which makes an ideal breakfast terrace. It has beds filled with lavender and herbs and espaliered fruit trees on the containing wall. It is accessible from the annex area as well as from the main house through French doors.
The Appeal Of Our Home - The Owners Insight - VIEWS-SUNSETS-PEACE-SPACE
We have loved living at Skew Green Barn. Its such a tranquil space which is easily accessible with long views, long walks and protected from any adverse weather by the hill. We have such privacy and adore the garden space that we have created which flows directly into the house.
Services - The house is connected to mains water and electricity and has drainage to a shared private septic tank. Central heating and hot water are by oil fired boiler and back up immersion.
Local Authority And Council Tax Band - North Yorkshire County Council
Council Tax Band G
Epc - Rating 61 (D)
Fixtures And Fittings - Unless specifically mentioned within these sale particulars, only fitted carpets are included in the sale. All objects of statuary, chattels, furniture, furnishings, wall hangings, display cases, light fittings and garden ornaments are specifically excluded from the sale although some items may be available by separate negotiation.
Rights Of Way, Wayleaves And Eastments - The property is sold subject to and with the benefit of all existing wayleaves, easements and rights of way, public and private whether specifically mentioned or not.
What3words - ///scooter.afternoon.comply
Directions - To reach Skew Green Barn from Thirsk head south on the A19 taking the left turning after about two miles signposted to Thirkleby, Coxwold and Helmsley. Continue along this lane for about 3 ½ miles, passed the signpost for Carlton Husthwaite, and the entrance to Skew Green Barn is on the left after about 500 yards.
Viewings - Strictly by appointment with GSC Grays
Conditions Of Sale - Purchase Price
A non-returnable deposit of 10% of the purchase price will be paid on exchange of contracts. The balance will fall due for payment on completion at a date to be agreed and whether entry is taken or not with interest accruing at a rate of 5% above the Bank of England base rate.
Purchasers
The agreed purchaser will be required to provide proof of identity and proof of source of funds intended to be used to secure the purchase of the property.
Disclaimer - GSC Grays gives notice that:
1. These particulars are a general guide only and do not form any part of any offer or contract.
2. All descriptions, including photographs, dimensions and other details are given in good faith but no warranty is provided. Statements made should not be relied upon as facts and anyone interested must satisfy themselves as to their accuracy by inspection or otherwise.
3. Neither GSC Grays nor the vendors accept responsibility for any error that these particulars may contain however caused.
4. Any plan is for guidance only and is not drawn to scale. All dimensions, shapes, and compass bearings are approximate and should not be relied upon without checking them first.
5. Nothing in these particulars shall be deemed to be a statement that the property is in good condition, repair or otherwise nor that any services or facilities are in good working order.
6. Please discuss with us any aspects that are important to you prior to travelling to the property.
Brochures
94490 GSC Grays_Skew Green Barn V2 (005) final broBrochure- COUNCIL TAXA payment made to your local authority in order to pay for local services like schools, libraries, and refuse collection. The amount you pay depends on the value of the property.Read more about council Tax in our glossary page.
- Band: G
- PARKINGDetails of how and where vehicles can be parked, and any associated costs.Read more about parking in our glossary page.
- Yes
- GARDENA property has access to an outdoor space, which could be private or shared.
- Yes
- ACCESSIBILITYHow a property has been adapted to meet the needs of vulnerable or disabled individuals.Read more about accessibility in our glossary page.
- Ask agent
Skew Green Barn Carlton Husthwaite, Thirsk
Add an important place to see how long it'd take to get there from our property listings.
__mins driving to your place
Get an instant, personalised result:
- Show sellers you’re serious
- Secure viewings faster with agents
- No impact on your credit score
Your mortgage
Notes
Staying secure when looking for property
Ensure you're up to date with our latest advice on how to avoid fraud or scams when looking for property online.
Visit our security centre to find out moreDisclaimer - Property reference 34205892. The information displayed about this property comprises a property advertisement. Rightmove.co.uk makes no warranty as to the accuracy or completeness of the advertisement or any linked or associated information, and Rightmove has no control over the content. This property advertisement does not constitute property particulars. The information is provided and maintained by GSC Grays, Boroughbridge. Please contact the selling agent or developer directly to obtain any information which may be available under the terms of The Energy Performance of Buildings (Certificates and Inspections) (England and Wales) Regulations 2007 or the Home Report if in relation to a residential property in Scotland.
*This is the average speed from the provider with the fastest broadband package available at this postcode. The average speed displayed is based on the download speeds of at least 50% of customers at peak time (8pm to 10pm). Fibre/cable services at the postcode are subject to availability and may differ between properties within a postcode. Speeds can be affected by a range of technical and environmental factors. The speed at the property may be lower than that listed above. You can check the estimated speed and confirm availability to a property prior to purchasing on the broadband provider's website. Providers may increase charges. The information is provided and maintained by Decision Technologies Limited. **This is indicative only and based on a 2-person household with multiple devices and simultaneous usage. Broadband performance is affected by multiple factors including number of occupants and devices, simultaneous usage, router range etc. For more information speak to your broadband provider.
Map data ©OpenStreetMap contributors.






