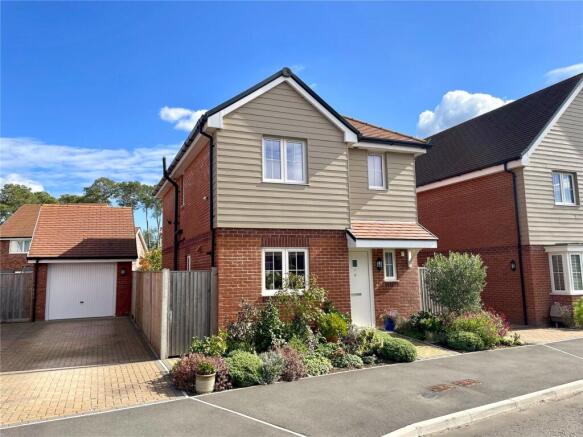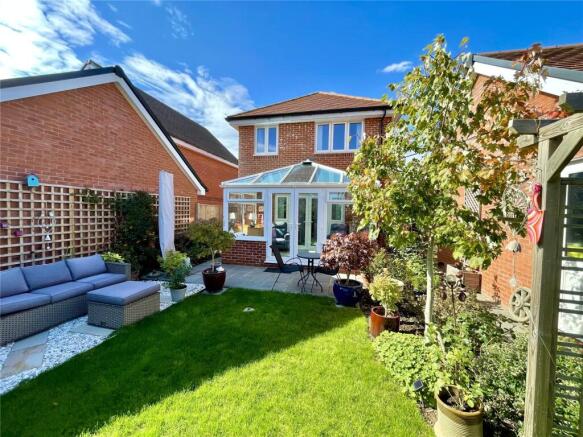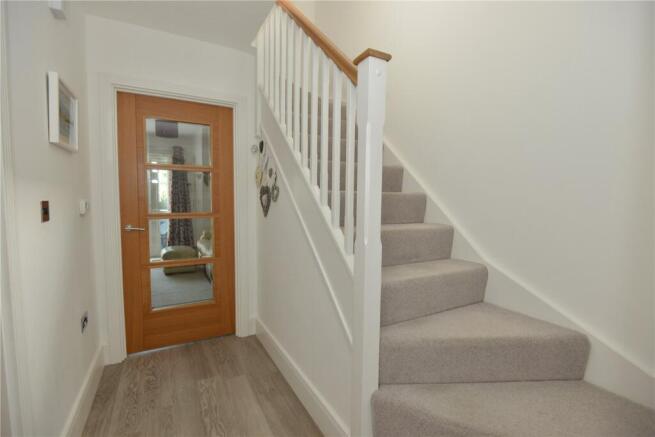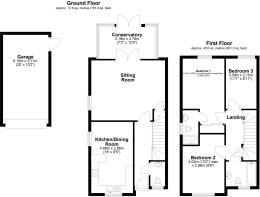
3 bedroom detached house for sale
Augustus Avenue, Fordingbridge, Hampshire, SP6

- PROPERTY TYPE
Detached
- BEDROOMS
3
- BATHROOMS
2
- SIZE
Ask agent
- TENUREDescribes how you own a property. There are different types of tenure - freehold, leasehold, and commonhold.Read more about tenure in our glossary page.
Freehold
Description
Prominently situated close to the open green space located to front of the desirable Augustus Park, No. 8, Augustus Avenue is a first-class detached family home built by reputable developers Pennyfarthing Homes. The accommodation is well designed and laid out, with a well-proportioned sitting room that leads to a conservatory, complemented by a beautifully appointed and fitted kitchen that has recently been the subject of various modifications including the addition of a Quartz work surface. The first-floor is home to three immaculately presented bedrooms, one of which benefits from en suite facilities. and all principal rooms enjoy a good level of natural light. The manageable rear garden has been landscaped to provide two seating areas, a summerhouse and colourful planting, whilst is a generous driveway at the side of the house supplies parking for two vehicles and access to the single garage.
Launched in 2018, Augustus Park is a desirable development built by the reputable Pennyfarthing Homes situated on the northerly outskirts of the town, within level walking distance of the town centre, Fordingbridge Infants & Junior School and Burgate Secondary School & Sixth Form, public bus routes and an area of suitable alternative natural green-space (SANG) with boardwalk areas, gravel paths and seating. Additionally, there is a children's play area within Augustus Park.
Fordingbridge is home to a selection of local shops, a cinema, building society, post office, public houses, restaurants, churches of varying denomination, a medical centre and a sports ground. For those seeking a balance between a 'work-from-home' and office-based environment, communications in the area are excellent.
The local road network draws the regional centres of Salisbury, Bournemouth and Southampton within striking distance. There are mainline rail services from Salisbury and Southampton Parkway (90 minutes and 71 minutes respectively) to London Waterloo and international airports at Southampton and Bournemouth. The X3 bus stops on near-by Salisbury Road, providing a regular service between Salisbury, Ringwood and Bournemouth.
Those seeking outdoor pursuits will undoubtedly be satisfied by the wonderful location and New Forest National Park is approximately 2 miles to the East. There is a choice of local golf and angling clubs in the vicinity and sailing opportunities abound on the South Coast and at Spinnaker Sailing Club at Blashford Lakes, near Ringwood.
To the front of the house is an open plan garden stocked with shrubs. A driveway to the side of the house supplies ample parking for two vehciles and access to the SINGLE GARAGE with up and over door, power and light connected, and door to side.
The rear garden has been attractively landscaped to incoporate a central lawn flanked by colourful shrubs, a newly installed gravelled seating area with a porcelain path, a paved patio and a summerhouse that catches the afternoon sunshine. Power connected to summerhouse. There is a side access path and gate to front.
New Forest District Council Band D.
All mains services connected. Gas fired central heating via boiler located in the Kitchen.
From our office on Salisbury Street turn first left into Green Lane and after a short distance bear right into Whitsbury Road. Proceed in the direction of Whitsbury and as you leave the town turn right into Augustus Park. The house will then be found after a short distance on the the right hand side.
Entrance Hall
Three inset ceiling spot lights, radiator, and stairs to first floor.
Cloakroom
Modern fitted white suite comprising a W.C. and wash hand basin with cupboard under. Tiled floor, radiator, and window to front.
Living Room
Radiator, window to side, understairs cupboard, French doors open to the conservatory.
Conservatory
Recently constructed with walls to sill height and UPVC double glazed windows to three sides, and a vaulted glass roof. French doors open to the rear garden.
Kitchen/Dining Room
A beatifully appointed, light and airy kitchen fitted with a comprehensive range of base and eye level units comprising cupboards and drawers with a lovely Quartz work surface. Inset sink and 4-ring Induction hob with fan over. Integrated electric double oven, fridge/freezer, washer/dryer and dishwasher. Wall-mounted concealed boiler. Tiled floor, windows to front and side, and radiator.
Landing
Three inset ceiling spot lights, hatch to loft, built-in airing cupboard, radiator and window to side.
Bedroom 1
Radiator, built-in wardrobes, and windows to rear.
En-suite shower room
Modern fitted white suite comprising a double shower enclosure, W.C. and wash hand basin with drawer beneath. Tiled floor, heated towel rail, and window to side.
Bedroom 2
Radiator and window to front.
Bedroom 3
Radiator and window to rear.
Bathroom
Modern fitted white suite comprising a bath with shower and screen, W.C. and wash hand basin with drawer beneath. Heated towel rail, tiled floor, part tiled walls, and window to front.
- COUNCIL TAXA payment made to your local authority in order to pay for local services like schools, libraries, and refuse collection. The amount you pay depends on the value of the property.Read more about council Tax in our glossary page.
- Band: D
- PARKINGDetails of how and where vehicles can be parked, and any associated costs.Read more about parking in our glossary page.
- Yes
- GARDENA property has access to an outdoor space, which could be private or shared.
- Yes
- ACCESSIBILITYHow a property has been adapted to meet the needs of vulnerable or disabled individuals.Read more about accessibility in our glossary page.
- Ask agent
Augustus Avenue, Fordingbridge, Hampshire, SP6
Add an important place to see how long it'd take to get there from our property listings.
__mins driving to your place
Get an instant, personalised result:
- Show sellers you’re serious
- Secure viewings faster with agents
- No impact on your credit score



Your mortgage
Notes
Staying secure when looking for property
Ensure you're up to date with our latest advice on how to avoid fraud or scams when looking for property online.
Visit our security centre to find out moreDisclaimer - Property reference FOR240190. The information displayed about this property comprises a property advertisement. Rightmove.co.uk makes no warranty as to the accuracy or completeness of the advertisement or any linked or associated information, and Rightmove has no control over the content. This property advertisement does not constitute property particulars. The information is provided and maintained by Woolley & Wallis, Fordingbridge. Please contact the selling agent or developer directly to obtain any information which may be available under the terms of The Energy Performance of Buildings (Certificates and Inspections) (England and Wales) Regulations 2007 or the Home Report if in relation to a residential property in Scotland.
*This is the average speed from the provider with the fastest broadband package available at this postcode. The average speed displayed is based on the download speeds of at least 50% of customers at peak time (8pm to 10pm). Fibre/cable services at the postcode are subject to availability and may differ between properties within a postcode. Speeds can be affected by a range of technical and environmental factors. The speed at the property may be lower than that listed above. You can check the estimated speed and confirm availability to a property prior to purchasing on the broadband provider's website. Providers may increase charges. The information is provided and maintained by Decision Technologies Limited. **This is indicative only and based on a 2-person household with multiple devices and simultaneous usage. Broadband performance is affected by multiple factors including number of occupants and devices, simultaneous usage, router range etc. For more information speak to your broadband provider.
Map data ©OpenStreetMap contributors.





