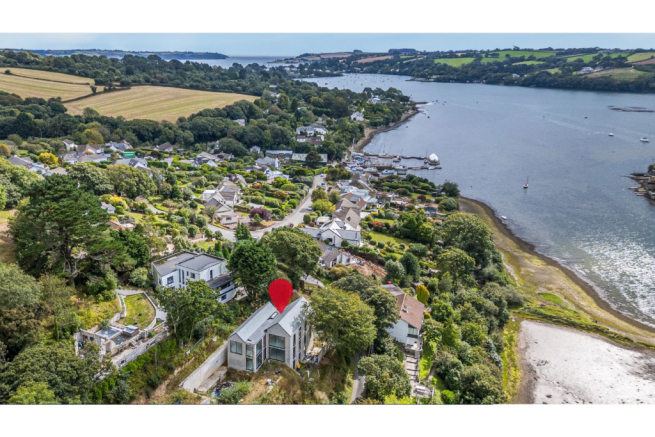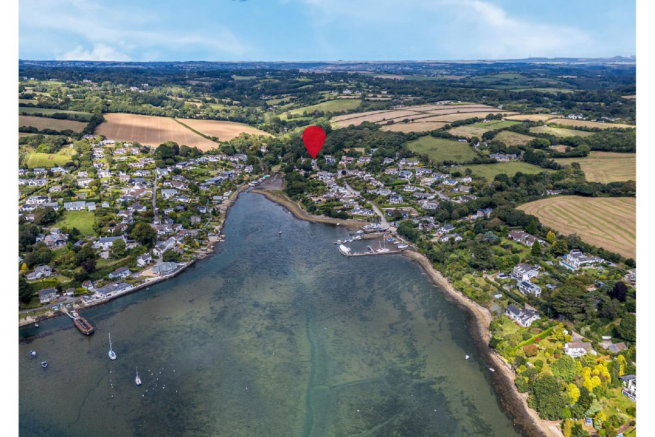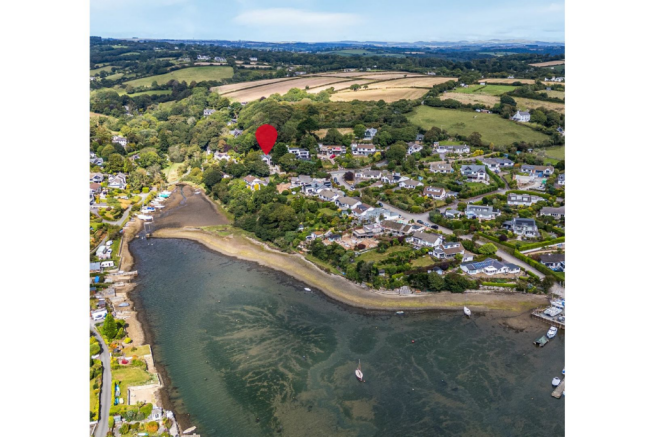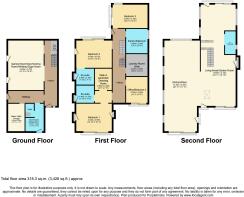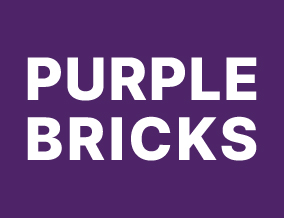
Trolver Hill, Truro, TR3

- PROPERTY TYPE
Detached
- BEDROOMS
6
- BATHROOMS
4
- SIZE
Ask agent
- TENUREDescribes how you own a property. There are different types of tenure - freehold, leasehold, and commonhold.Read more about tenure in our glossary page.
Freehold
Key features
- Creekside Location
- Just Under Half Acre
- Water Views
- 4/5 Bedrooms
- Continal Underfloor Heating Through Out
- Suspended Ceiling To Accommodate HVAC System
- Polished Concrete Stairs
- OPTTIMA Matt Black Aluminium Windows
- Architectural Rooflights With Walk-On Glass Panels
Description
INCREDIBLE POTENTIAL FOR SIGNIFICANT VALUE UPLIFT ONCE COMPLETED
This partially finished property offers a once-in-a-lifetime opportunity to acquire rare coastal real estate in one of Cornwall’s most desirable settings. Available to cash buyers only, it provides exceptional scope to complete a truly outstanding home to your own specification.
On the Lower Ground Floor, the entrance hall leads to versatile ancillary space suitable for a gym, studio or cinema, together with a boot room incorporating shower and W.C. with direct access to the outside. An adjacent storage/utility room houses the mains services.
On the Ground Floor, the principal bedroom is generously sized with beautiful water views, en-suite bathroom and dressing room. This level also provides a guest suite, two additional bedrooms, a large family bathroom and a further utility/laundry room.
Spec Continued
On the Upper Ground Floor, the accommodation has been designed as a dramatic open-plan kitchen, dining and lounge area with panoramic water views, complemented by a snug with dual aspect outlooks. This level also benefits from a W.C. and direct access to the outside. Plans also include front and rear balconies, together with a further balcony along the west elevation, should the new owner wish to add them in. There is also scope, subject to consents, to create a two-bedroom annex.
The property has been constructed with meticulous attention to detail and no expense spared, featuring full-height OPTIIMA windows and doors throughout to maximise light and views. Installation has been managed by professional fitters, with a final adjustment visit scheduled on completion.
Continental underfloor heating has been fitted to every floor, with a suspended ceiling in place to accommodate HVAC systems. Provisions have also been made for LED lighting throughout the property.
A dedicated project manager is available to continue overseeing the build, supported by skilled local craftsmen familiar with the property. Comprehensive documentation — including signed-off building control, drawings, engineering specifications and warranties — will be provided to the purchaser, ensuring a smooth transition to completion.
Property Description
UPPER FLOOR
Open-plan kitchen / dining / lounge designed for entertaining, with panoramic estuary views
Snug with dual-aspect outlooks
W.C. with direct access outside
Provision for front and rear balconies and an additional west-facing balcony (if desired)
GROUND FLOOR
Principal suite with dressing area and en-suite bathroom
Guest suite with en-suite
Two further bedrooms
Large family bathroom
Laundry room / utility
LOWER GROUND FLOOR
Entrance hall with independent side access
Mudroom with shower room / W.C.
Versatile ancillary space suitable for studio, gym, cinema room, wine cellar, or additional en-suite bedroom
Entire floor could be configured as a self-contained flat
OUTSIDE
Plentiful parking spaces
Gardens to front and rear
Walkway/ramp along the side of the property providing direct access to the upper floor and rear gardens
Scope for creation of a two-bedroom annex (subject to consents)
SERVICES
Three-phase electric supply installed (sized for multiple EV chargers and future integration with air source heat pump / solar panels / battery storage)
New high-speed internet connection to cabinet installed
Cat 6a cabling to every room, ensuring optimal wired connectivity
Roof-level cable provision for Starlink satellite internet
Private drainage: all drainage testing completed with specialist support, with treatment plant location agreed and submitted to the Environment Agency.
Outside
OUTSIDE
The exterior of Ragnarok provides plentiful parking for multiple vehicles, together with front and rear gardens offering scope for landscaping into terraces, lawns and outdoor entertaining areas. A walkway/ramp runs along the side of the property, giving direct access to the upper floor and rear gardens, where there is potential to create a two-bedroom annex (subject to consents).
THE LOCATION
Set in the highly sought-after village of Feock, Ragnarok offers a tranquil retreat with uninterrupted views of the surrounding countryside and the serene waters of the Fal River. This exclusive area is renowned for its combination of natural beauty and convenience — perfect for those seeking privacy without isolation.
Truro, approximately 5–6 miles away, provides a vibrant hub of shops, restaurants and cultural attractions, including the Hall for Cornwall theatre and a mainline rail link to London Paddington. The cathedral city also offers excellent schooling options, both state and independent.
Closer to home, Feock village enjoys a welcoming community, local amenities and access to stunning walking trails, while world-class sailing facilities at Mylor Harbour lie just a short drive away.
DISTANCES
Feock village – 1.2 miles
Truro – approx. 5 miles
Falmouth – approx. 9.6 miles
Mylor Harbour – approx. 9.2 miles
COUNCIL TAX
*subject to valuation office on completion of build*
Property Description Disclaimer
This is a general description of the property only, and is not intended to constitute part of an offer or contract. It has been verified by the seller(s), unless marked as 'draft'. Purplebricks conducts some valuations online and some of our customers prepare their own property descriptions, so if you decide to proceed with a viewing or an offer, please note this information may have been provided solely by the vendor, and we may not have been able to visit the property to confirm it. If you require clarification on any point then please contact us, especially if you’re traveling some distance to view. All information should be checked by your solicitor prior to exchange of contracts.
Successful buyers will be required to complete anti-money laundering and proof of funds checks. Our partner, Lifetime Legal Limited, will carry out the initial checks on our behalf. The current non-refundable cost is £80 inc. VAT per offer. You’ll need to pay this to Lifetime Legal and complete all checks before we can issue a memorandum of sale. The cost includes obtaining relevant data and any manual checks and monitoring which might be required, and includes a range of benefits. Purplebricks will receive some of the fee taken by Lifetime Legal to compensate for its role in providing these checks.
Brochures
Brochure- COUNCIL TAXA payment made to your local authority in order to pay for local services like schools, libraries, and refuse collection. The amount you pay depends on the value of the property.Read more about council Tax in our glossary page.
- Band: E
- PARKINGDetails of how and where vehicles can be parked, and any associated costs.Read more about parking in our glossary page.
- Driveway
- GARDENA property has access to an outdoor space, which could be private or shared.
- Private garden
- ACCESSIBILITYHow a property has been adapted to meet the needs of vulnerable or disabled individuals.Read more about accessibility in our glossary page.
- Ask agent
Trolver Hill, Truro, TR3
Add an important place to see how long it'd take to get there from our property listings.
__mins driving to your place
Get an instant, personalised result:
- Show sellers you’re serious
- Secure viewings faster with agents
- No impact on your credit score
Your mortgage
Notes
Staying secure when looking for property
Ensure you're up to date with our latest advice on how to avoid fraud or scams when looking for property online.
Visit our security centre to find out moreDisclaimer - Property reference 1969152-1. The information displayed about this property comprises a property advertisement. Rightmove.co.uk makes no warranty as to the accuracy or completeness of the advertisement or any linked or associated information, and Rightmove has no control over the content. This property advertisement does not constitute property particulars. The information is provided and maintained by Purplebricks, covering Truro. Please contact the selling agent or developer directly to obtain any information which may be available under the terms of The Energy Performance of Buildings (Certificates and Inspections) (England and Wales) Regulations 2007 or the Home Report if in relation to a residential property in Scotland.
*This is the average speed from the provider with the fastest broadband package available at this postcode. The average speed displayed is based on the download speeds of at least 50% of customers at peak time (8pm to 10pm). Fibre/cable services at the postcode are subject to availability and may differ between properties within a postcode. Speeds can be affected by a range of technical and environmental factors. The speed at the property may be lower than that listed above. You can check the estimated speed and confirm availability to a property prior to purchasing on the broadband provider's website. Providers may increase charges. The information is provided and maintained by Decision Technologies Limited. **This is indicative only and based on a 2-person household with multiple devices and simultaneous usage. Broadband performance is affected by multiple factors including number of occupants and devices, simultaneous usage, router range etc. For more information speak to your broadband provider.
Map data ©OpenStreetMap contributors.
