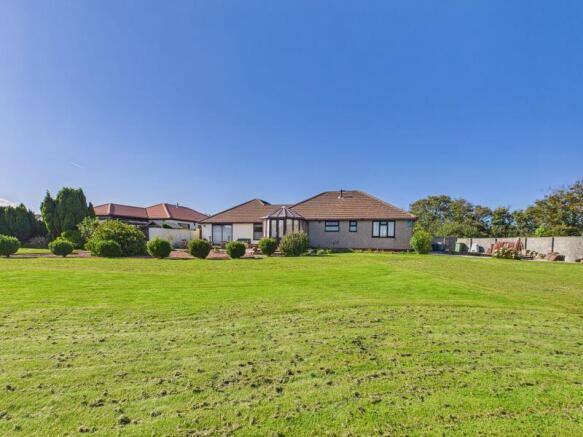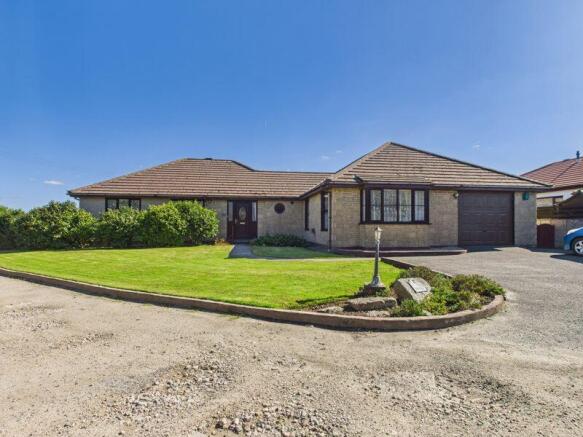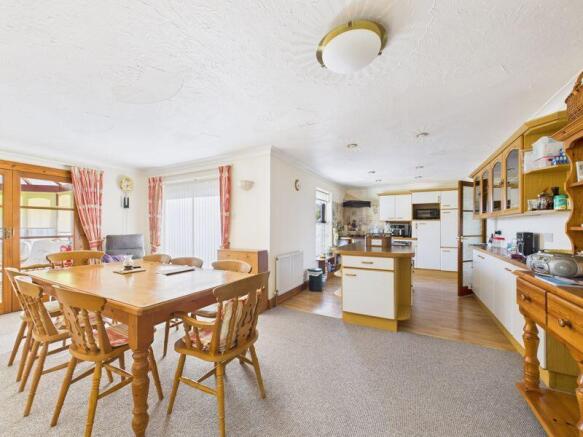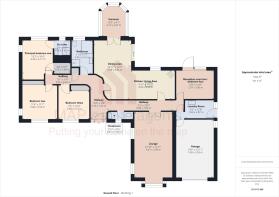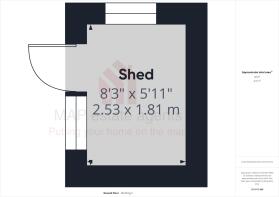
Connor Downs, Hayle - Versatile accommodation

- PROPERTY TYPE
Bungalow
- BEDROOMS
4
- BATHROOMS
2
- SIZE
Ask agent
- TENUREDescribes how you own a property. There are different types of tenure - freehold, leasehold, and commonhold.Read more about tenure in our glossary page.
Freehold
Key features
- Detached bungalow
- Four bedrooms
- Principal bedroom with en-suite
- Living room with vaulted ceiling
- Spacious kitchen/diner
- Conservatory
- Garage
- Double glazing and gas heating
- Feature curved walls
- Generous level plot
Description
Internally the generous and versatile accommodation offers two reception rooms, three bedrooms, bedroom four/reception room three, a family bathroom, an L-shaped kitchen/diner, utility room and conservatory, all being presented to a very good standard.
The large lawned fully enclosed gardens are a key feature to the property and offer a variety of mature bushes, flowering plants and established rose bushes. At the end of the garden there is a garden shed and greenhouse.
The village of Connor Downs is within a short drive of Hayle and Camborne and within easy access to the A30 trunk road. Connor Downs has a lovely community feel with the hub being the Turnpike Inn Public House.
There is a primary school, doctor's surgery, garage with convenience store and close by, one will find Trevaskis Farm complex with a restaurant where one can pick your own fruit and vegetables and there is also a farm shop.
The nearby town of Hayle is approximately two miles distant and here, one will find primary and secondary schooling, a great range of mainly independent shops, restaurants and cafes along with an 'Asda' superstore. Famed for its three miles of beach, Hayle has one of the best beaches in the South West bordered by the estuary and at low tide is nearly a quarter of a mile wide. There is a mainline Railway Station in Hayle which provides direct access to Truro and London Paddington or Penzance in the other direction.
ACCOMMODATION COMPRISES
Double glazed panel door to:-
ENTRANCE HALL
Feature curved walls. Cupboard housing combination boiler. Two radiators. Doors to:-
BATHROOM
Fitted with matching white suite comprising corner bath, pedestal wash hand basin, low level WC and independent walk-in shower cubicle. Complementary wall tiling. Radiator. Obscure double glazed window to rear.
BEDROOM THREE
10' 4'' x 9' 5'' (3.15m x 2.87m) plus door recess
Double glazed window to the front. Radiator. Built-in wardrobe with sliding doors.
BEDROOM TWO
11' 7'' x 11' 4'' (3.53m x 3.45m)
Double glazed windows to front and side. Radiator. Built-in wardrobes with sliding doors and mirror. Access hatch to loft space.
PRINCIPAL BEDROOM ONE
13' 3'' x 10' 4'' (4.04m x 3.15m)
A dual aspect room with double glazed windows to side and rear gaining glorious countryside views. Radiator. Built-in wardrobes. Large walk-in wardrobe/airing cupboard housing the hot water cylinder. Door to:-
EN-SUITE SHOWER ROOM
Obscure double glazed window to the rear. Fitted with a low level WC, pedestal wash hand basin and walk-in shower. Extractor fan. Complementary wall tiling. Shaver point with mirror. Radiator. Tiled flooring.
CLOAKROOM
Fitted with a low level WC and wash handbasin. Radiator. Feature porthole window to front.
LOUNGE
21' 10'' x 12' 11'' (6.65m x 3.93m) plus window recess
A lovely dual aspect room with feature vaulted ceiling and double glazed bay window to front. Two radiators. Living flame coal effect gas fire. TV point. Telephone point.
RECEPTION ROOM TWO/BEDROOM FOUR
12' 9'' x 9' 9'' (3.88m x 2.97m)
Double glazed sliding patio doors leading to the garden. Radiator. Telephone point. TV point.
UTILITY ROOM
12' 8'' x 6' 2'' (3.86m x 1.88m)
Range of matching wall and base cupboards with roll edge worksurfaces over incorporating a single drainer stainless steel sink unit. Space and plumbing for washing machine. Space and vent for tumble dryer. Radiator. Double gazed window and door to side. Courtesy door to garage.
L-SHAPED KITCHEN/DINER
KITCHEN AREA
14' 2'' x 9' 11'' (4.31m x 3.02m) maximum measurements
Fitted with an extensive range of matching wall and base cupboards with roll edge worksurfaces over. Central island incorporating a single drainer sink unit inset, space and plumbing for dishwasher and a range of cupboards and drawers. Integrated electric fan oven with four ring gas hob and extractor hood over. Integrated fridge. Vinyl flooring. Radiator, Telephone point. Double glazed window overlooking the rear garden.
DINING AREA
19' 11'' x 12' 7'' (6.07m x 3.83m) maximum measurements, irregular shape
Double glazed sliding patio doors leading onto the patio. Radiator. Double doors leading to:-
CONSERVATORY
10' 5'' x 8' 1'' (3.17m x 2.46m) maximum measurements, curved to one end
uPVC double glazed construction with dwarf walling. Radiator. Double doors to rear garden.
GARAGE
19' 4'' x 12' 11'' (5.89m x 3.93m)
Metal up and over door. Light and power connected. Workbench. Wall mounted consumer unit.
OUTSIDE
To the front of the property there is a driveway parking leading to the garage. The property boasts extensive, well maintained fully enclosed gardens, which are of great credit to the current owners. There are various flower beds and planting areas with a variety of colourful flowers and plants.
There is a fantastic patio which enjoys views over the garden to open countryside. The garden is home to a range of potting sheds, garden shed (8'3" x 5'11") and greenhouse with outside taps and two power points.
Within the garden there is an area with its own drainage, water, sewage and electricity having previously housed a mobile home which offers potential for further development subject to planning.
SERVICES
Mains electric, water and gas. Private drainage and sewerage system.
AGENT'S NOTE
The property is Council Tax band 'D'.
DIRECTIONS
From Hayle at the roundabout take the second exit on to Carwin Rise. Proceed through the village of Connor Downs and at the village limits turn left on to Gwithian Road. Proceed along Gwithian Road where the property will be found towards the end on the right hand side. If using What3words:- suffice.unpainted.surprises
Brochures
Property BrochureFull Details- COUNCIL TAXA payment made to your local authority in order to pay for local services like schools, libraries, and refuse collection. The amount you pay depends on the value of the property.Read more about council Tax in our glossary page.
- Band: D
- PARKINGDetails of how and where vehicles can be parked, and any associated costs.Read more about parking in our glossary page.
- Yes
- GARDENA property has access to an outdoor space, which could be private or shared.
- Yes
- ACCESSIBILITYHow a property has been adapted to meet the needs of vulnerable or disabled individuals.Read more about accessibility in our glossary page.
- Ask agent
Connor Downs, Hayle - Versatile accommodation
Add an important place to see how long it'd take to get there from our property listings.
__mins driving to your place
Get an instant, personalised result:
- Show sellers you’re serious
- Secure viewings faster with agents
- No impact on your credit score
Your mortgage
Notes
Staying secure when looking for property
Ensure you're up to date with our latest advice on how to avoid fraud or scams when looking for property online.
Visit our security centre to find out moreDisclaimer - Property reference 12714819. The information displayed about this property comprises a property advertisement. Rightmove.co.uk makes no warranty as to the accuracy or completeness of the advertisement or any linked or associated information, and Rightmove has no control over the content. This property advertisement does not constitute property particulars. The information is provided and maintained by MAP Estate Agents, Barncoose. Please contact the selling agent or developer directly to obtain any information which may be available under the terms of The Energy Performance of Buildings (Certificates and Inspections) (England and Wales) Regulations 2007 or the Home Report if in relation to a residential property in Scotland.
*This is the average speed from the provider with the fastest broadband package available at this postcode. The average speed displayed is based on the download speeds of at least 50% of customers at peak time (8pm to 10pm). Fibre/cable services at the postcode are subject to availability and may differ between properties within a postcode. Speeds can be affected by a range of technical and environmental factors. The speed at the property may be lower than that listed above. You can check the estimated speed and confirm availability to a property prior to purchasing on the broadband provider's website. Providers may increase charges. The information is provided and maintained by Decision Technologies Limited. **This is indicative only and based on a 2-person household with multiple devices and simultaneous usage. Broadband performance is affected by multiple factors including number of occupants and devices, simultaneous usage, router range etc. For more information speak to your broadband provider.
Map data ©OpenStreetMap contributors.
