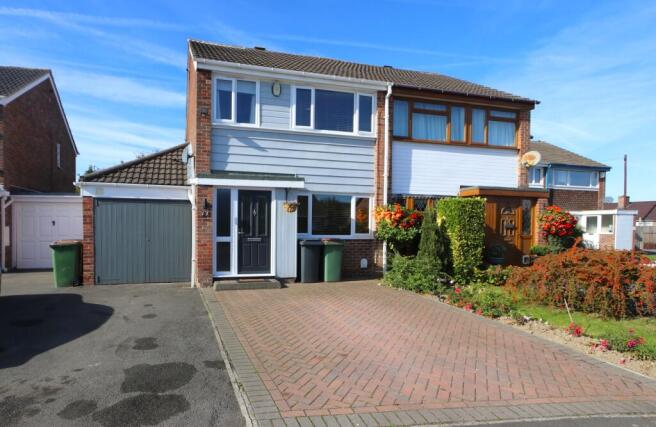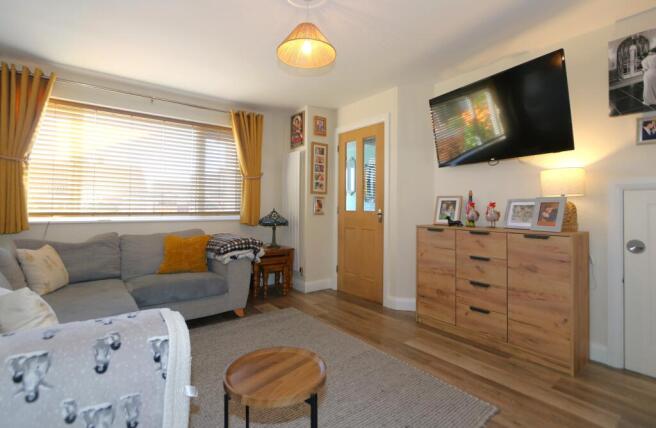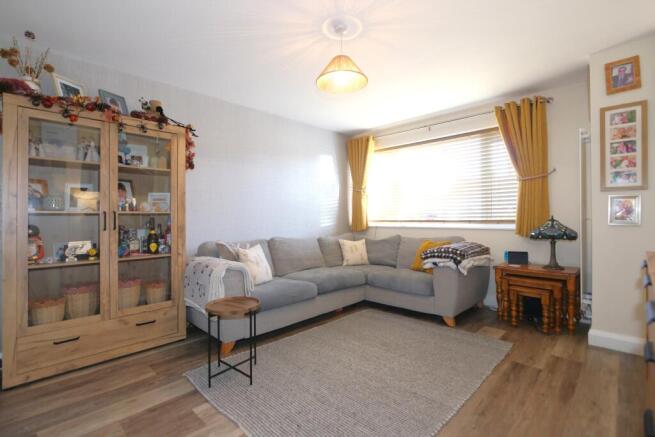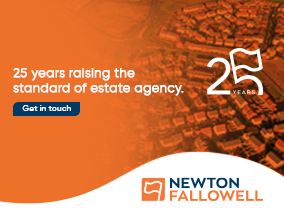
Sycamore Drive, Moira, DE12

- PROPERTY TYPE
Semi-Detached
- BEDROOMS
3
- BATHROOMS
2
- SIZE
Ask agent
- TENUREDescribes how you own a property. There are different types of tenure - freehold, leasehold, and commonhold.Read more about tenure in our glossary page.
Freehold
Key features
- Beautifully Extended Three Bedroom Semi-Detached House
- Within Walking Distance of the National Forest with Scenic Walks and Cycle Trails
- Located in a Peaceful Cul-De-Sac
- Cosy Lounge + Family Room
- Modern Kitchen/Dining Area with Integrated Appliances
- Three to Four Flexible Bedrooms and Two Modern Bathrooms
- Stylish Three-Piece Family Bathroom + Ground Floor Shower Room.
- Landscaped Rear Garden + Summer House
- Off-Road Parking
- Freehold | EER:- TBC
Description
Discover the perfect family haven at Sycamore Drive, Moira; a beautifully extended semi-detached house located in a peaceful cul-de-sac within strolling distance of the lush National Forest. This delightful property boasts three to four versatile bedrooms and two modern bathrooms, catering perfectly to growing families or professionals seeking ample space.
The traditional entrance invites you into a spacious hallway, guiding you to a chic lounge adorned with oak-effect flooring, ample storage, and a seamless flow into the modern kitchen/dining area. Equipped with integrated appliances and bathed in natural light, it opens up through French doors to a serene garden. Whether it's morning coffees or evening gatherings, the inviting patio and decked entertainment area make outdoor leisure effortless.
Take advantage of the flexible ground-floor family room, potentially transforming it into a guest suite or playroom with an en-suite shower room. Upstairs, you'll find two double bedrooms, a cosy single bedroom/office, and a sleek, refurbished family bathroom.
With abundant off-street parking and proximity to enchanting forest walks and cycle trials, this home harmonizes modern comforts with tranquil living. Call our Ashby team today for a viewing, and take the first step towards your dream home.
Moira is a tranquil and sought-after residential area, offering the perfect blend of rural charm and modern conveniences. Situated in the heart of Swadlincote, the area is renowned for its friendly community vibe and excellent local amenities. The property at Sycamore Drive benefits from its location in a peaceful cul-de-sac, providing a safe and quiet environment ideal for families or those seeking a peaceful retreat. The proximity to the National Forest is a key highlight, offering endless opportunities for outdoor activities like walking and cycling, all just a stone's throw away from your doorstep.
The nearby town of Ashby offers a variety of shopping, dining, and leisure facilities, ensuring residents have everything they need within easy reach. The bustling town centre is home to a mix of independent boutiques and well-known high street brands, while a selection of restaurants and cafés cater to diverse tastes. The local Swadlincote Snowsports Centre and nearby Conkers, an award-winning visitor attraction, offer recreational fun for families and thrill-seekers alike. Educational needs are well-served with a range of reputable schools and nurseries in the vicinity, ensuring quality education for younger residents.
Transport links from Moira are excellent, making it an ideal location for commuters. Swadlincote is well-connected by road with the A444 providing quick and easy access to the A42, A511, and the M1 motorway, facilitating smooth travel to larger cities such as Derby, Birmingham, and Leicester. Public transport services, including a reliable bus network, further enhance connectivity, making daily commuting straightforward for both business and leisure travel.
Tenure: Freehold,ACCOMMODATION
ENCLOSED PORCH
ENTRANCE HALLWAY
LOUNGE
4.23m x 3.52m (13'11" x 11'7")
KITCHEN/DINER
4.45m x 3.2m (14'7" x 10'6")
FAMILY ROOM/GROUND FLOOR BEDROOM
3.3m x 2.23m (10'10" x 7'4")
GROUND FLOOR SHOWER ROOM
FIRST FLOOR ACCOMMODATION
BEDROOM ONE
4.49m x 2.72m (14'9" x 8'11")
BEDROOM TWO
3.2m x 2.39m (10'6" x 7'10")
BEDROOM THREE
2.59m x 1.85m (8'6" x 6'1")
BATHROOM
GARAGE STORE
2.47m x 2.23m (8'1" x 7'4")
COUNCIL TAX BAND:-
The property is believed to be in council tax band: B
HOW TO GET THERE:-
Postcode for sat navs: DE12 6HL
PLEASE NOTE:-
We endeavour to make our sales particulars accurate and reliable, however, they do not constitute or form part of an offer or any contract and none is to be relied upon as statements of representation or fact. Any services, systems and appliances listed in this specification have not been tested by us and no guarantee as to their operating ability or efficiency is given. All measurements have been taken as a guide to prospective buyers only, and are not precise. If you require clarification or further information on any points, please contact us, especially if you are travelling some distance to view. Fixtures and fittings other than those mentioned are to be agreed with the seller by separate negotiation.
Brochures
Brochure- COUNCIL TAXA payment made to your local authority in order to pay for local services like schools, libraries, and refuse collection. The amount you pay depends on the value of the property.Read more about council Tax in our glossary page.
- Band: B
- PARKINGDetails of how and where vehicles can be parked, and any associated costs.Read more about parking in our glossary page.
- Driveway
- GARDENA property has access to an outdoor space, which could be private or shared.
- Private garden
- ACCESSIBILITYHow a property has been adapted to meet the needs of vulnerable or disabled individuals.Read more about accessibility in our glossary page.
- Ask agent
Energy performance certificate - ask agent
Sycamore Drive, Moira, DE12
Add an important place to see how long it'd take to get there from our property listings.
__mins driving to your place
Get an instant, personalised result:
- Show sellers you’re serious
- Secure viewings faster with agents
- No impact on your credit score

Your mortgage
Notes
Staying secure when looking for property
Ensure you're up to date with our latest advice on how to avoid fraud or scams when looking for property online.
Visit our security centre to find out moreDisclaimer - Property reference P2902. The information displayed about this property comprises a property advertisement. Rightmove.co.uk makes no warranty as to the accuracy or completeness of the advertisement or any linked or associated information, and Rightmove has no control over the content. This property advertisement does not constitute property particulars. The information is provided and maintained by Newton Fallowell, Ashby-De-La-Zouch. Please contact the selling agent or developer directly to obtain any information which may be available under the terms of The Energy Performance of Buildings (Certificates and Inspections) (England and Wales) Regulations 2007 or the Home Report if in relation to a residential property in Scotland.
*This is the average speed from the provider with the fastest broadband package available at this postcode. The average speed displayed is based on the download speeds of at least 50% of customers at peak time (8pm to 10pm). Fibre/cable services at the postcode are subject to availability and may differ between properties within a postcode. Speeds can be affected by a range of technical and environmental factors. The speed at the property may be lower than that listed above. You can check the estimated speed and confirm availability to a property prior to purchasing on the broadband provider's website. Providers may increase charges. The information is provided and maintained by Decision Technologies Limited. **This is indicative only and based on a 2-person household with multiple devices and simultaneous usage. Broadband performance is affected by multiple factors including number of occupants and devices, simultaneous usage, router range etc. For more information speak to your broadband provider.
Map data ©OpenStreetMap contributors.




