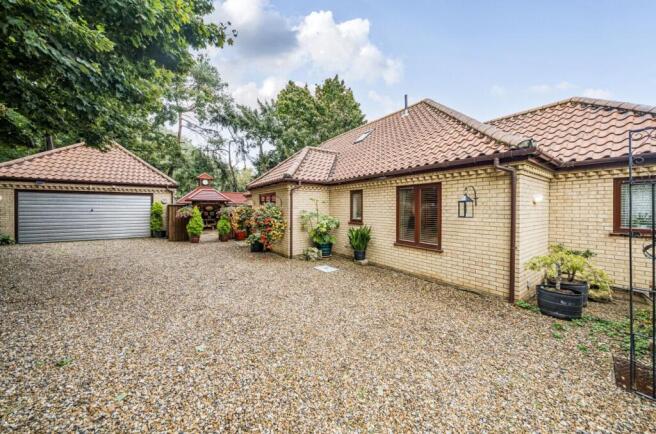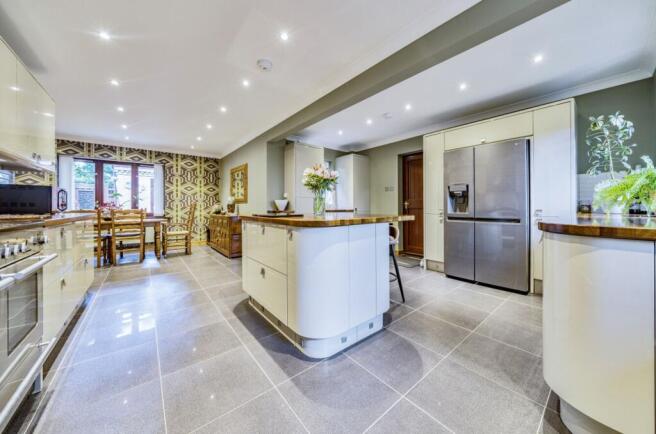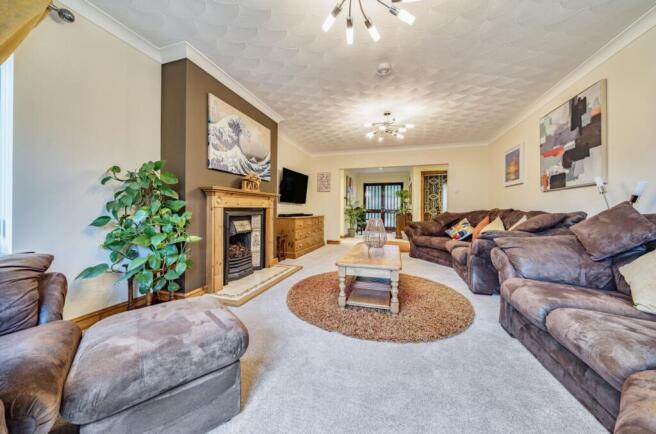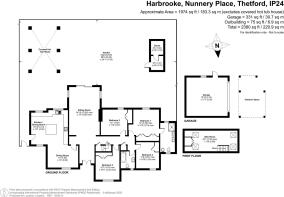4 bedroom detached bungalow for sale
Nunnery Place, Thetford, IP24

- PROPERTY TYPE
Detached Bungalow
- BEDROOMS
4
- BATHROOMS
2
- SIZE
1,973 sq ft
183 sq m
- TENUREDescribes how you own a property. There are different types of tenure - freehold, leasehold, and commonhold.Read more about tenure in our glossary page.
Freehold
Key features
- Sellers have found their onward home
- Beautifully landscaped gardens
- Spacious driveway with detached double garage
- Open plan kitchen with island and integrated appliances
- Luxurious modern en suite
- Vaulted ceiling with exposed beams in loft space
- Multiple outdoor entertainment areas
- Covered hot tub with wooden pergola
- Ample built-in storage
Description
Presenting a four-bedroom, detached bungalow that combines contemporary style with comfortable, family-friendly living. The sellers have found their onward home and have maintained this property with care, ensuring it is in excellent condition. Set behind a spacious gravel driveway with a detached double garage, the property offers secure parking and excellent kerb appeal.
The front door opens into a welcoming entrance hall with neutral carpet flooring and recessed spot lighting, leading into the living room. This generous reception area features a cast iron decorative fireplace with an elegant surround and benefits from dual-aspect windows and sliding patio doors opening onto the rear garden, allowing natural light to flood the space and creating a seamless connection between indoor and outdoor living.
The open-plan kitchen and dining area form the heart of the home. This space has grey sparkling-effect tiled flooring and a window overlooking the front and side garden, comfortably accommodating a six-person table. The kitchen is fitted with a range of neutral high-gloss wall and base units with wooden work surfaces and a central island with a breakfast bar. The layout includes space for a freestanding oven, an integrated dishwasher, and an American-style fridge freezer. A stainless steel sink with a window overlooking the rear garden, under-cabinet lighting, an overhead extractor fan, and spotlights throughout the kitchen complete the space. From the kitchen, a door leads directly to the rear garden, providing easy access to outdoor entertaining and relaxation areas.
The principal bedroom is rear-facing with a neutral carpet and two generous fitted double wardrobes. The en-suite is finished with full-height tiling and recessed spot lighting, featuring twin sinks within a vanity unit framed by illuminated mirrors. Recessed shelving adds both practicality and style, while the suite also includes a low-level WC, bidet, heated towel rail, and a walk-in shower with wood-effect tiling, rainfall shower, body jets, and a handheld shower head, providing a spa-like retreat.
The second bedroom has carpeted flooring, a window to the front, and double built-in wardrobes. The third bedroom is carpeted with a window to the rear and double fitted wardrobes, while the fourth bedroom, also carpeted, has a window to the front and a single storage cupboard. The family bathroom has tiled flooring, a heated towel rail, a low-level WC, hand wash basin, shaver point, spotlights, and a P-shaped bath with an overhead shower attachment.
From the hallway, a door leads to the converted loft space, which has carpeted flooring, skylights, and eaves storage. This versatile area is ideal as a home office, studio, or relaxation space.
Outside, the gardens are thoughtfully designed with multiple patios and seating areas, a covered hot tub under a wooden pergola, a dedicated barbecue zone, and a wooden sauna. Decorative pathways, well-kept lawns, and vibrant flowerbeds complete the garden, offering a private and inviting space for outdoor living.
This bungalow combines style, comfort, and practicality, providing a home ready to move into with flexible spaces to suit modern family life. With its high-quality finishes and exceptional outdoor amenities, including the hot tub and sauna, this property offers a rare opportunity to enjoy both indoor and outdoor living in a private setting. Ideal for families or buyers looking for a distinctive and versatile home, viewing is highly recommended to fully appreciate the quality and lifestyle on offer.
Anti-Money Laundering Regulations
We are obliged under the Government’s Money Laundering Regulations 2019, which require us to confirm the identity of all potential buyers who have had their offer accepted on a property. To do so, we have partnered with Lifetime Legal, a third-party service provider who will reach out to you at an agreed-upon time. They will require the full name(s), date(s) of birth and current address of all buyers - it would be useful for you to have your driving licence and passport ready when receiving this call. Please note that there is a fee of £65 (inclusive of VAT) for this service, payable directly to Lifetime Legal. Once the checks are complete, and our Condition of Sale Agreement has been signed, we will be able to issue a Memorandum of Sale to proceed with the transaction.
EPC Rating: C
Living room
10.62m x 4.26m
Kitchen
4.45m x 5.13m
Dining Room
3.07m x 4.27m
Principal bedroom
3.73m x 4.26m
Bedroom two
4.75m x 3.32m
Bedroom three
3.68m x 3.57m
Bedroom four
3.57m x 3.19m
Converted loft
2.9m x 7.35m
Rear Garden
7.59m x 30m
Parking - Double garage
Parking - Driveway
Brochures
Property Brochure- COUNCIL TAXA payment made to your local authority in order to pay for local services like schools, libraries, and refuse collection. The amount you pay depends on the value of the property.Read more about council Tax in our glossary page.
- Band: E
- PARKINGDetails of how and where vehicles can be parked, and any associated costs.Read more about parking in our glossary page.
- Garage,Driveway
- GARDENA property has access to an outdoor space, which could be private or shared.
- Front garden,Rear garden
- ACCESSIBILITYHow a property has been adapted to meet the needs of vulnerable or disabled individuals.Read more about accessibility in our glossary page.
- Ask agent
Nunnery Place, Thetford, IP24
Add an important place to see how long it'd take to get there from our property listings.
__mins driving to your place
Get an instant, personalised result:
- Show sellers you’re serious
- Secure viewings faster with agents
- No impact on your credit score
Your mortgage
Notes
Staying secure when looking for property
Ensure you're up to date with our latest advice on how to avoid fraud or scams when looking for property online.
Visit our security centre to find out moreDisclaimer - Property reference 8725b3c2-1603-4f84-9e1a-68ba5d2a36d1. The information displayed about this property comprises a property advertisement. Rightmove.co.uk makes no warranty as to the accuracy or completeness of the advertisement or any linked or associated information, and Rightmove has no control over the content. This property advertisement does not constitute property particulars. The information is provided and maintained by Location Location East, Thetford. Please contact the selling agent or developer directly to obtain any information which may be available under the terms of The Energy Performance of Buildings (Certificates and Inspections) (England and Wales) Regulations 2007 or the Home Report if in relation to a residential property in Scotland.
*This is the average speed from the provider with the fastest broadband package available at this postcode. The average speed displayed is based on the download speeds of at least 50% of customers at peak time (8pm to 10pm). Fibre/cable services at the postcode are subject to availability and may differ between properties within a postcode. Speeds can be affected by a range of technical and environmental factors. The speed at the property may be lower than that listed above. You can check the estimated speed and confirm availability to a property prior to purchasing on the broadband provider's website. Providers may increase charges. The information is provided and maintained by Decision Technologies Limited. **This is indicative only and based on a 2-person household with multiple devices and simultaneous usage. Broadband performance is affected by multiple factors including number of occupants and devices, simultaneous usage, router range etc. For more information speak to your broadband provider.
Map data ©OpenStreetMap contributors.




