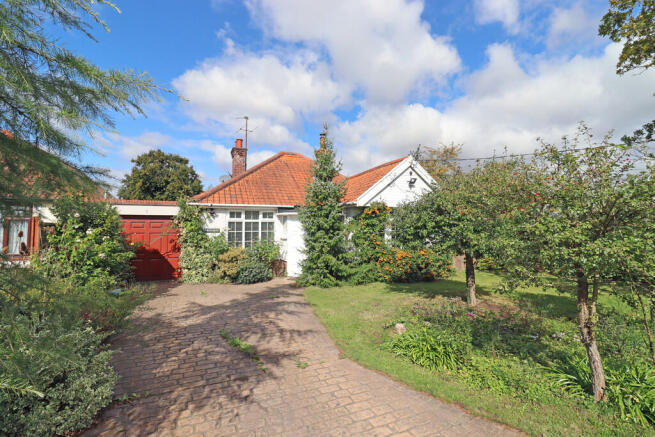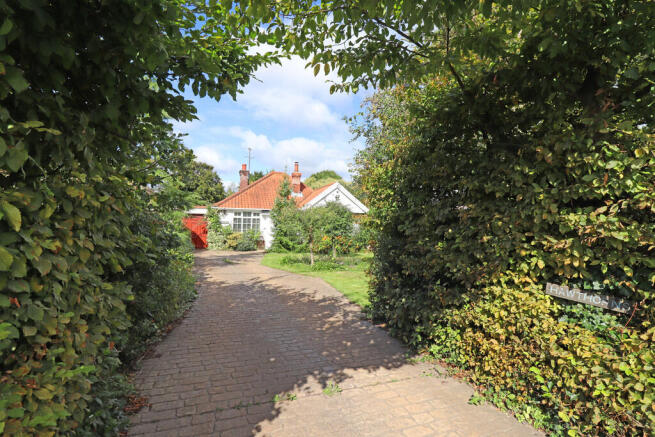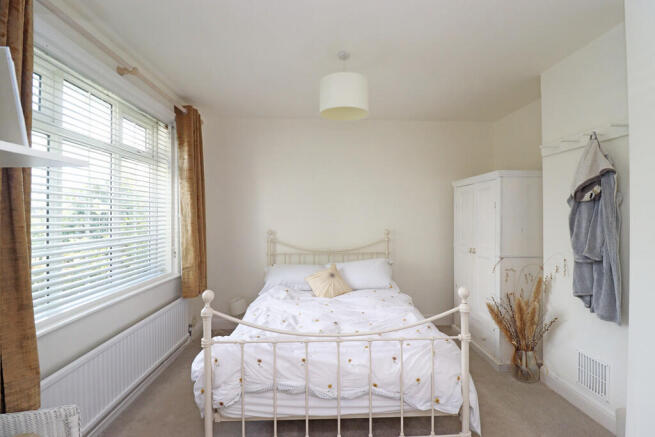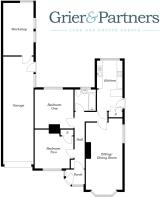Old London Road, Copdock

- PROPERTY TYPE
Detached Bungalow
- BEDROOMS
2
- BATHROOMS
1
- SIZE
775 sq ft
72 sq m
- TENUREDescribes how you own a property. There are different types of tenure - freehold, leasehold, and commonhold.Read more about tenure in our glossary page.
Freehold
Key features
- 2 Bedroom Detached Bungalow
- 300ft Long Private Rear Garden
- Desired Village of Copdock
- Off-Road Parking
- Renovated by the Current Owner
- Large Garage and Workshop
- Gas Central Heating
- All Mains Services Connected
- Superfast Broadband Available
- Viewing Highly Recommended
Description
INFORMATION built in the early 1930's of cavity brick construction under a tiled roof, double glazed UPVC windows and doors throughout the property, heating is via a gas boiler to radiators throughout, working log burner in the sitting room providing extra heat and a feature within the room. The plot is circa 300 ft in length (sts) and is roughly 1/3 of an acre in size (sts).
SERVICES - Mains water, gas, electric, drainage and broadband are connected to the property
- Local Babergh District Council contact
- Ultrafast broadband is available via Openreach (
- 5G mobile phone coverage via EE, O2, Vodafone and Three (
- Check the flood risk in this area via -
- Council Tax Band - D
- Energy Performance Rating - D
COPDOCK Located in the heart of the Suffolk countryside and well-connected to the region's major hubs by road, Copdock, Washbrook and the surrounding area is highly sought-after for families, downsizers and commuters alike. Its proximity to the Dedham Vale Area of Outstanding Natural Beauty, as well as the charming parks, walks, and retail opportunities of nearby Ipswich make it a very attractive place to live. With the A12 and A14 on your doorstep, you'll be just moments away from everything you need for both daily life and special occasions. Ipswich's centre hosts numerous supermarkets, eateries and everyday amenities, while the Marina is perfect for an afternoon or evening out - with a large array of specialist restaurants, modern eateries and stylish bars all ready to be enjoyed.
DIRECTIONS Leaving the A12 towards Copdock, join the Old London Road and continue for around 0.3 miles, passing the antiques shop on the left hand side. The property can be found on the left with ample off road parking accessed under an archway in the front hedge.
PORCH 5'08 x 4'01 accessed via UPVC front door with windows to either side, fitted coats rack, door into the:
ENTRANCE HALL 16'11 x 3'00 radiator, RCD consumer unit, modern temperature control unit, door into:
BEDROOM TWO 11'08 x 11'07 large window to the front, radiator, ample space for king size bed, free standing wardrobes and drawers, airing cupboard
BEDROOM ONE 11'08 x 11'07 large window to the rear, radiator, ample space for king size bed, free standing wardrobes and drawers
BATHROOM 6'04 x 6'04 window to the rear, heated towel rail, wc, sink with storage cupboard below, bath with wall mounted shower
SITTING ROOM 23'07 x 11'07 a flexible, sizeable and light room with a bay window to the front and a large window to the side, radiators, log burner creating a welcoming focal point within the room.
KITCHEN 14'08 x 7'08 large window to the rear, radiator, a range of wall and base cupboards providing ample storage space, ceramic sink unit, integrated dishwasher, washer dryer, double electric Lamona ovens with induction hob and extractor above, full height fridge/ freezer, full height storage cupboard, door out into the:
COURTYARD accessed via the kitchen door or from the gate to the right of the property, this useful space is covered by a plastic corrugated roof with wooden pillars covered in a range of flowers and plants including grape vines. This space benefits from the sun in the morning and then again in the evening making this a lovely covered space for a morning coffee or an evening glass of wine!
OUTSIDE to the rear, stretching circa 250ft in length (sts) from the rear of the property, the garden is mainly laid to lawn and nicely separated by a vast range of plants, shrubs, flowers and trees. There are two concrete seating areas benefitting from the sun at different times of the day. The west facing rear garden benefits from sun for most of the day, especially in the afternoon and evening being a great space for sitting quietly or entertaining guests. A stepping stone path leads up the centre of the garden connecting the more formal garden to the private, tucked away section where you continue to find a variety of plants, flowers and shrubs. A large pond can be found roughly half way down the garden. A small dirt path under some large trees leads to the rear of the garden where an allotment area can be found with a greenhouse and shed for all your gardening equipment!
To the front, the property is accessed via Old London Road over a small lay-by for this property and the neighbouring one. The brick paved driveway offered a vast amount of off-road parking leading to the garage at the front of the property. A large area of lawn can be found to the side of the driveway with a number of different shrubs and trees.
GARAGE 32'00 x 7'06 accessed via a side door and a manual up and over door to the front with light and power connected, a great size garage for storage with fitted shelving and hooks for hanging tools or gardening equipment, space to store a car
WORKSHOP 15'06 x 8'06 accessed via the side door from the garage, double glazed UPVC windows to the side, floor mounted storage cupboards providing ample amount of worktop space, power and lighting connected with a range sockets around the room
AGENTS NOTE 1. Every care has been taken with the preparation of these particulars, however total accuracy cannot be guaranteed. If there is any point, which is of particular importance or concern to you, please obtain professional confirmation or ask Grier & Partners for further information.
2. These Particulars do not constitute a contract or part of a contract. All measurements quoted are approximate. The Fixtures, Fittings & Appliances have not been tested and therefore no guarantee can be given that they are in working order.
3. Photographs are reproduced for general information and it cannot be inferred that any item shown is included. No guarantee can be given that any planning permission or listed building consent or building regulations have been applied for or approved. We as the vendors agents have not been made aware of any covenants or restrictions that may impact the property, unless stated otherwise. Any site plans used in the particulars are indicative only and buyers should rely on the Land Registry/transfer plan.
4. Money Laundering, Terrorist Financing and Transfer of Funds (Information on the Payer) Regulations 2017 require all Estate Agents to obtain sellers' and buyers' identity (AML Checks). These checks are required to be carried out prior to the instruction of solicitors to commence legal works progressing a sale.
Brochures
Brochure- COUNCIL TAXA payment made to your local authority in order to pay for local services like schools, libraries, and refuse collection. The amount you pay depends on the value of the property.Read more about council Tax in our glossary page.
- Band: D
- PARKINGDetails of how and where vehicles can be parked, and any associated costs.Read more about parking in our glossary page.
- Yes
- GARDENA property has access to an outdoor space, which could be private or shared.
- Yes
- ACCESSIBILITYHow a property has been adapted to meet the needs of vulnerable or disabled individuals.Read more about accessibility in our glossary page.
- Ask agent
Old London Road, Copdock
Add an important place to see how long it'd take to get there from our property listings.
__mins driving to your place
Get an instant, personalised result:
- Show sellers you’re serious
- Secure viewings faster with agents
- No impact on your credit score
Your mortgage
Notes
Staying secure when looking for property
Ensure you're up to date with our latest advice on how to avoid fraud or scams when looking for property online.
Visit our security centre to find out moreDisclaimer - Property reference 103050002069. The information displayed about this property comprises a property advertisement. Rightmove.co.uk makes no warranty as to the accuracy or completeness of the advertisement or any linked or associated information, and Rightmove has no control over the content. This property advertisement does not constitute property particulars. The information is provided and maintained by Grier & Partners, East Bergholt. Please contact the selling agent or developer directly to obtain any information which may be available under the terms of The Energy Performance of Buildings (Certificates and Inspections) (England and Wales) Regulations 2007 or the Home Report if in relation to a residential property in Scotland.
*This is the average speed from the provider with the fastest broadband package available at this postcode. The average speed displayed is based on the download speeds of at least 50% of customers at peak time (8pm to 10pm). Fibre/cable services at the postcode are subject to availability and may differ between properties within a postcode. Speeds can be affected by a range of technical and environmental factors. The speed at the property may be lower than that listed above. You can check the estimated speed and confirm availability to a property prior to purchasing on the broadband provider's website. Providers may increase charges. The information is provided and maintained by Decision Technologies Limited. **This is indicative only and based on a 2-person household with multiple devices and simultaneous usage. Broadband performance is affected by multiple factors including number of occupants and devices, simultaneous usage, router range etc. For more information speak to your broadband provider.
Map data ©OpenStreetMap contributors.







