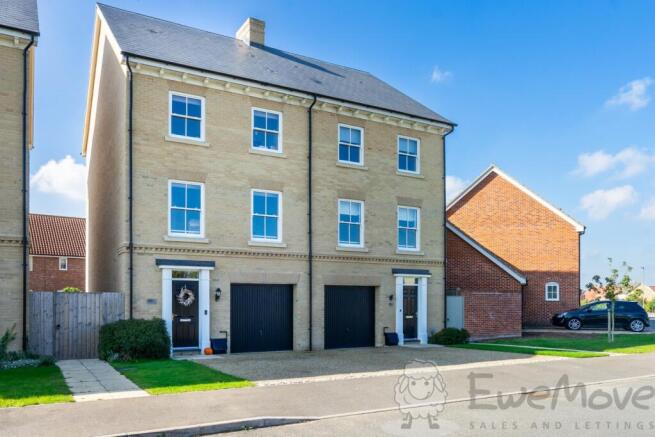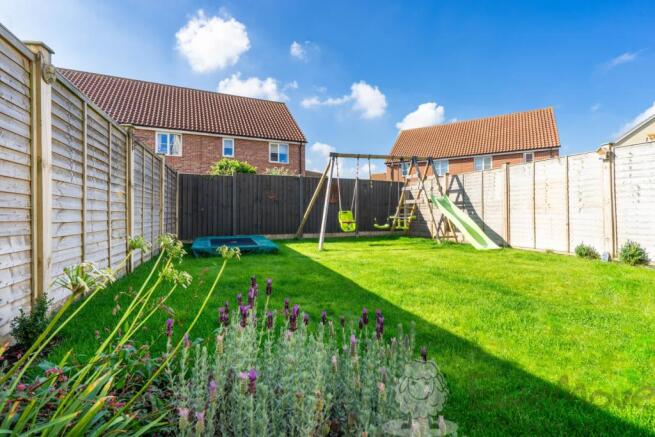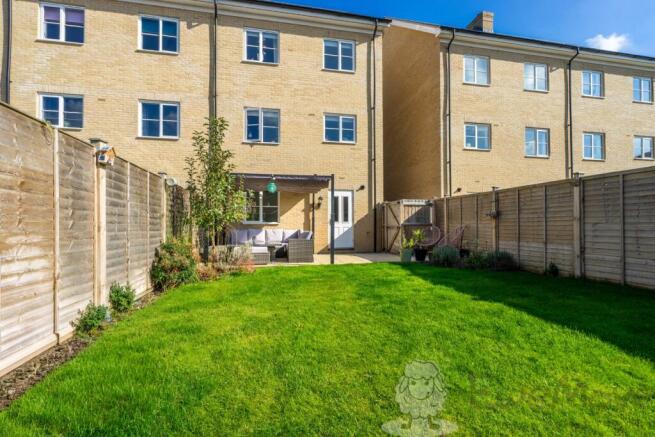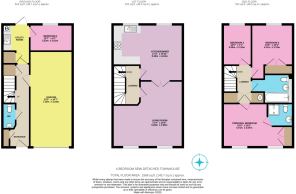Dunlin Drive, Wymondham, Norfolk, NR18

- PROPERTY TYPE
Town House
- BEDROOMS
4
- BATHROOMS
2
- SIZE
1,568 sq ft
146 sq m
- TENUREDescribes how you own a property. There are different types of tenure - freehold, leasehold, and commonhold.Read more about tenure in our glossary page.
Freehold
Key features
- Open House - Saturday 11th October (By Appointment Only)
- Versatile 4-Bedroom Townhouse
- Well-Kept South-Facing Garden
- Bright and Spacious Living Boasting First Floor Views
- Ground Floor Utility Room, WC and Extensive Integrated Garage with EV Charger
- Abundance of Storage Throughout Plus Boarded Loft
- Comfortable Driveway and Side Access
- Walking Distance of Train Station, Schools and Town Centre
Description
Welcome to Dunlin Drive, Wymondham, NR18. This delightful four-bedroom Hopkins Homes semi-detached townhouse is where thoughtful design meets modern family living in perfect harmony. Standing proud with its welcoming frontage and convenient side-by-side parking for two vehicles, this home immediately sets the scene for comfortable, stress-free living.
Beautifully showcasing the true art of flexible family living across three well-planned floors, you are greeted on the ground floor with extensive storage, a handy WC, practical utility room, and a fourth bedroom to host family and friends or a desirable home office to work in peace. Complete with an extensive integrated single garage boasting internal access, maybe now is the time to explore a home gym too… Let's explore ideas when you visit.
Step up to the first floor where the heart of this home truly shines. The spacious kitchen-diner with integrated appliances offers a social dynamic and will accommodate whatever sized table you desire. While the separate living room features charming twin sash windows that flood the space with natural light and thanks to the elevation, an enhanced sense of privacy is enjoyed. By now you will have noted the brilliant brightness, impeccable décor, ample storage and elegant coving throughout.
The second floor leads to three generous bedrooms, including a principal complete with built-in storage, twin sash windows and ensuite shower room, plus a family bathroom. Abundant storage continues, with an airing cupboard, storage over the stairwell and convenient loft access featuring ladder and light for those seasonal bits and bobs.
South-facing gardens are high up on many lists, and this is no exception! Reflected in the quality of the lawn and regular enjoyment by the whole family over the years, this space is mature, well-kept and ideal for quiet reading, alfresco dining and family fun. Side access from the driveway is handy too.
Prime positioning within this sought-after part of Wymondham enables you to step out the front door to excellent dog-walking, nearby parks, and feeding resident ducks at the local lake. The convenience factor is second to none placing you easy reach of the train station with reliable links to Norwich, Cambridge and London, Wymondham town centre with its charming shops, cafés and amenities, bus routes to the Norfolk and Norwich Hospital and University of East Anglia for ease. Families will love the proximity to excellent local schools, making those morning routines a breeze.
Ready to move straight in and start making happy memories now and in the future? This versatile home offers modern convenience, thoughtful design, and the versatility to adapt to your needs over time.
Join us at our Open House on Saturday 11th October (by appointment only) to find out how this home works for you.
What3Words: ///marbles.dwarf.baths
Kitchen-Diner
5.28m x 4.24m - 17'4" x 13'11"
Tiled flooring, twin double-glazed sash windows with fitted Venetian blinds, base and wall-mounted units, splashback tiling, integrated fridge-freezer, dual oven, gas hob, extractor hood and dishwasher, single ceiling light, hardwired light fitting, coving, two radiators, extractor fan and multiple sockets.
Living Room
5.28m x 4.98m - 17'4" x 16'4"
Fitted carpet, twin double-glazed sash windows with Venetian blinds, three ceiling lights, coving, two radiators, TV aerial and multiple sockets.
Principal Bedroom
4.71m x 3.07m - 15'5" x 10'1"
Fitted carpet, twin double-glazed sash windows with fitted roller blinds, twin ceiling lights, built-in double wardrobe, coving, radiator, multiple sockets, thermostat, TV aerial and multiple sockets.
Ensuite Shower Room
1.93m x 1.71m - 6'4" x 5'7"
Tiled flooring, corner shower unit with glass doors, shower mixer and floor-to-ceiling tiled walls, wash hand basin with splashback tiling, toilet, heated towel rail, extractor fan, shaver socket, coving and ceiling light.
Bedroom Two
4.11m x 3.13m - 13'6" x 10'3"
Fitted carpet, double-glazed window with fitted roller blind, built-in extended double-wardrobe, coving, ceiling light, radiator, TV aerial and multiple sockets.
Bedroom Three
3.06m x 2.16m - 10'0" x 7'1"
Fitted carpet, double-glazed window with fitted roller blind, coving, ceiling light, radiator, TV aerial and multiple sockets.
Family Bathroom
3.12m x 2.18m - 10'3" x 7'2"
Tiled flooring, half-height tiled walls, bath with shower mixer, wash hand basin, toilet, heated towel rail, ceiling light and extractor fan.
Second Floor Landing
2.87m x 2.16m - 9'5" x 7'1"
Fitted carpet, loft access with ladder and light, storage cupboard over stairwell, airing cupboard, coving and ceiling light.
Bedroom Four
3.23m x 2.01m - 10'7" x 6'7"
Moduleo flooring, double-glazed window, coving, ceiling light, radiator, TV aerial and multiple sockets.
Utility Room
2.96m x 2.06m - 9'9" x 6'9"
Tiled flooring, external door into garden, houses the gas boiler, thermostat, fitted base units, splashback tiling, sink, integrated washing machine, multiple sockets, full-height storage cupboard, coving and radiator.
WC
1.91m x 0.85m - 6'3" x 2'9"
Tiled flooring, wash hand basin with splashback tiling, toilet, ceiling light, coving, radiator and extractor fan.
Entrance
6.14m x 1.47m - 20'2" x 4'10"
Moduleo flooring, external door with window above, coat and shoe storage cupboard, full-height under stair cupboard, coving, radiator and ceiling light.
Garage
7.15m x 3.23m - 23'5" x 10'7"
Fitting lighting, multiple sockets, Halcyan water softener, EV charger, up-and-over garage door and concrete floor.
Brochures
Brochure- COUNCIL TAXA payment made to your local authority in order to pay for local services like schools, libraries, and refuse collection. The amount you pay depends on the value of the property.Read more about council Tax in our glossary page.
- Band: D
- PARKINGDetails of how and where vehicles can be parked, and any associated costs.Read more about parking in our glossary page.
- Yes
- GARDENA property has access to an outdoor space, which could be private or shared.
- Yes
- ACCESSIBILITYHow a property has been adapted to meet the needs of vulnerable or disabled individuals.Read more about accessibility in our glossary page.
- Ask agent
Dunlin Drive, Wymondham, Norfolk, NR18
Add an important place to see how long it'd take to get there from our property listings.
__mins driving to your place
Get an instant, personalised result:
- Show sellers you’re serious
- Secure viewings faster with agents
- No impact on your credit score
Your mortgage
Notes
Staying secure when looking for property
Ensure you're up to date with our latest advice on how to avoid fraud or scams when looking for property online.
Visit our security centre to find out moreDisclaimer - Property reference 10706078. The information displayed about this property comprises a property advertisement. Rightmove.co.uk makes no warranty as to the accuracy or completeness of the advertisement or any linked or associated information, and Rightmove has no control over the content. This property advertisement does not constitute property particulars. The information is provided and maintained by EweMove, Covering East of England. Please contact the selling agent or developer directly to obtain any information which may be available under the terms of The Energy Performance of Buildings (Certificates and Inspections) (England and Wales) Regulations 2007 or the Home Report if in relation to a residential property in Scotland.
*This is the average speed from the provider with the fastest broadband package available at this postcode. The average speed displayed is based on the download speeds of at least 50% of customers at peak time (8pm to 10pm). Fibre/cable services at the postcode are subject to availability and may differ between properties within a postcode. Speeds can be affected by a range of technical and environmental factors. The speed at the property may be lower than that listed above. You can check the estimated speed and confirm availability to a property prior to purchasing on the broadband provider's website. Providers may increase charges. The information is provided and maintained by Decision Technologies Limited. **This is indicative only and based on a 2-person household with multiple devices and simultaneous usage. Broadband performance is affected by multiple factors including number of occupants and devices, simultaneous usage, router range etc. For more information speak to your broadband provider.
Map data ©OpenStreetMap contributors.




