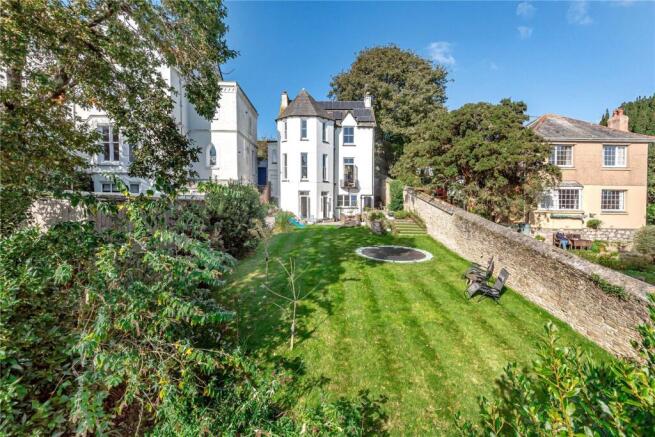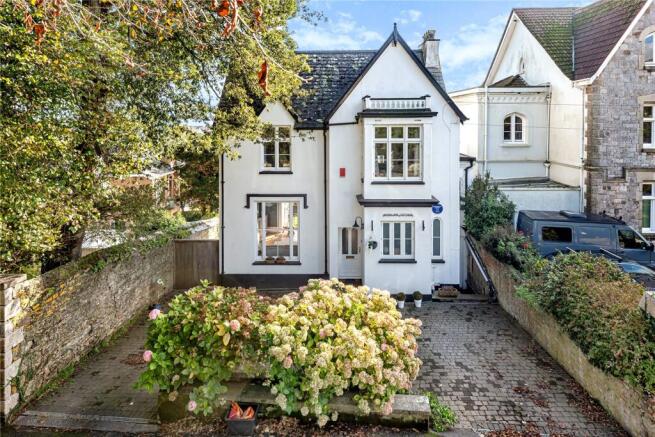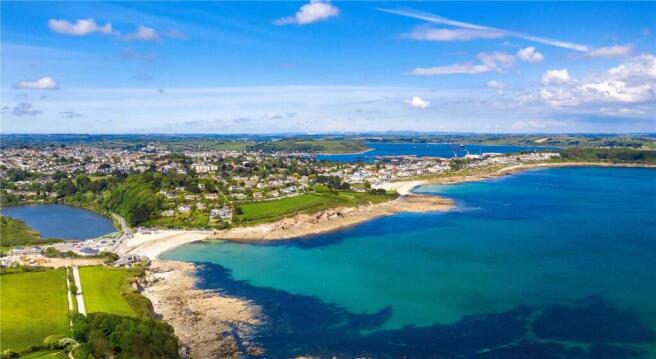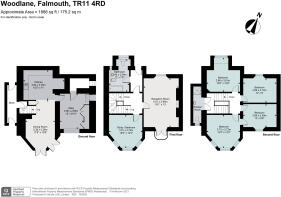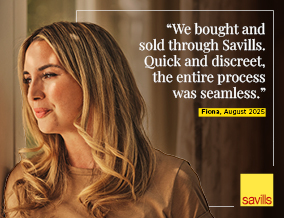
Woodlane, Falmouth, Cornwall, TR11

- PROPERTY TYPE
Detached
- BEDROOMS
5
- BATHROOMS
2
- SIZE
1,886 sq ft
175 sq m
- TENUREDescribes how you own a property. There are different types of tenure - freehold, leasehold, and commonhold.Read more about tenure in our glossary page.
Freehold
Key features
- Substantial period detached family house with accommodation over three floors
- Sea views towards Pendennis Castle, Gyllyngvase beach and out to sea
- Prime central Falmouth location
- In and out drive with parking for three cars
- High ceilings
- Four double bedrooms with two bathrooms
- Large kitchen/dining room with French doors out to the garden
- Underfloor heating on two levels
- South facing landscaped level garden
- EPC Rating = C
Description
Description
The property is a handsome Victorian detached family house of architectural note and stature with accommodation over three floors and a magnificent south facing tower at the rear.
In 2016 the property underwent a significant restoration programme to include a new central heating system to provide underfloor heating on the ground and lower ground floors and replacement bespoke wooden double-glazed windows and doors throughout.
On the ground floor is the entrance vestibule, two reception rooms, both with fine views, and stairs to first and lower ground floor.
The main reception room is lovely with exposed wooden flooring, sash window to front with original shutters and French doors to Juliet balcony, also with original shutters.
The second reception room is in the three-sided tower with floor to ceiling sash windows also with original shutters and original wood panelling. This room would make a lovely study or second sitting room/snug and also contains the original maid’s bell.
The imposing staircase has an original stain glass window bringing natural light into the stairwell and on the first half landing are doors to the shower room.
Continue up to the first floor where there is access to the four double bedrooms.
The principal bedroom is in the three-sided tower and has lovely views across to Pendennis Castle, Gyllynvase and the sea beyond with a door to bedroom three which is currently being used as an en suite dressing room. This room has access to the loft via a ladder and offers further potential subject to the various consents and planning.
On the lower ground floor is the kitchen/dining room with French doors out to the garden, wonderful original flagstone floor and door through to the utility room.
The kitchen area has plenty of storage and work top space and is fitted with double oven, dishwasher and space for large American style fridge/freezer.
The utility has free standing sink unit, space for washing machine and tumble dryer and built-in cupboards housing the boiler, pressurised hot water cylinder and underfloor heating controls. There is also a door to outside and door to walk-in larder/cold store room.
Outside
The enclosed rear garden is south facing and unusually large for such a central town location.
In 2017 the owners had the garden redesigned and landscaped to create a more suitable space for a young family. There is a paved sun terrace adjacent to the house that leads to a large level area of lawn at the bottom of which are steps down to the lower garden with garden shed and shrubbery. There are two large raised flower beds either side of the sun terrace and a lovely Cornish stone wall that runs the whole length of the garden on the left and wooden fencing to the right.
To the front of the property is the paved ‘in and out’ drive/parking area for three to four cars with central flower bed and an electric car charging point.
To the right of the property is a door that leads to a covered alleyway that leads through to the rear garden and a side door down to the kitchen.
On the other side of the property is a gate that leads to a wide side access to the rear garden and side door down to the utility room.
History
We believe the house to have been built around mid-1800s which would fit as this particular location was being developed around that time with a number of retired packet commanders taking up residence in the area.
The property has a blue plaque for the artist 'Sophie Gengembre Anderson 1823-1903’ who lived in the house from 1894 -1903 with her husband Walter Anderson, also an artist. Sophie Gengembre Anderson was born in Paris to a British mother and French father and was largely a self-taught artist originally specialising in portraiture. Her most famous painting was 'No walk today’ 1851 which sold at Sotheby’s for over £1million in 2008, making her the first female artist to sell at Sothebys for over £1m.
Services
Main’s water, drainage and electricity
Gas central heating with underfloor heating on the lower ground and ground floor
Solar photovoltaic panels with a feed in tariff. Further details available on request
Electric car charging point
Broadband
Tenure
Freehold
VIEWINGS
Strictly by prior appointment with Savills.
FIXTURES AND FITTINGS
Only those mentioned in these sales particulars are included in the sale other than the curtains, some garden pots, and the American Fridge Freezer which are all included. All others such light fittings, etc. are specifically excluded but may be available by separate negotiation.
Location
The property is in a highly desirable location in the centre of Falmouth in an elevated position with views across towards Pendennis Castle, Gyllyngvase beach and the sea beyond.
Falmouth lies at the entrance to the Carrick Roads, a beautiful estuary bordered by countryside and small waterside villages and home to sheltered anchorages and yacht marinas. Falmouth also has wonderful sandy south facing beaches and is consistently voted one of the best places to live in the South West (The Sunday Times).
Falmouth harbour itself provides an ever-changing outlook and has hosted transatlantic races in addition to many other sailing and water sport championships. For the keen day sailor or dedicated yachtsman, the South Cornish coast offers some of the finest sailing waters in the UK.
A short car, boat or ferry ride away are beautiful creeks and wonderful waterside pubs and restaurants. Falmouth itself is a colourful and historic port with an eclectic mix of galleries, coffee shops, artisan bakeries bars and restaurants and home to the National Maritime Museum Cornwall and several universities including Exeter’s Cornwall Campus and Falmouth University.
Falmouth golf club sits on the headland above Falmouth Bay while much of the surrounding coastline is protected by the National Trust. There are a huge amount of water sports on offer in Falmouth from weekly yacht and dinghy racing, gig rowing, paddle-boarding, diving and fishing. Gyllyngvase and Castle beaches are less than a mile away from 11 Woodlane.
A branch line rail link runs from Falmouth to Truro where there is a mainline rail service to London Paddington. Cornwall Airport has daily return flights to London as well as other domestic and international destinations.
Square Footage: 1,886 sq ft
Directions
From Truro take the A39 to Falmouth and stay on this road. At the Ponsharden roundabout take the second exit direction A39 Falmouth and again at the next roundabout take the second exit direction Western Terrace/A39 and carry on until you reach the next roundabout where you take the first exit onto Woodlane. Carry on past Falmouth University (Woodland campus) and no. 11 will be on your right-hand side.
Falmouth town centre 0.3
Falmouth train station 0.3
Gyllyngvase beach: 0.5
Truro: 11
Cornwall Airport (Newquay) 27
Additional Info
Please note - the photos were taken more than 6 months ago.
IMPORTANT NOTICE- Savills, their clients and any joint agents give notice that:
1. They are not authorised to make or give any representations or warranties in relation to the property either here or elsewhere, either on their own behalf or on behalf of their client or otherwise. They assume no responsibility for any statement that may be made in these particulars. These particulars do not form part of any offer or contract and must not be relied upon as statements or representations of fact.
2. Any areas, measurements or distances are approximate. The text, images and plans are for guidance only and are not necessarily comprehensive. It should not be assumed that the property has all necessary planning, building regulation or other consents and Savills have not tested any services, equipment or facilities. Purchasers must satisfy themselves by inspection or otherwise.
Brochures
Web Details- COUNCIL TAXA payment made to your local authority in order to pay for local services like schools, libraries, and refuse collection. The amount you pay depends on the value of the property.Read more about council Tax in our glossary page.
- Band: D
- PARKINGDetails of how and where vehicles can be parked, and any associated costs.Read more about parking in our glossary page.
- Yes
- GARDENA property has access to an outdoor space, which could be private or shared.
- Yes
- ACCESSIBILITYHow a property has been adapted to meet the needs of vulnerable or disabled individuals.Read more about accessibility in our glossary page.
- Ask agent
Woodlane, Falmouth, Cornwall, TR11
Add an important place to see how long it'd take to get there from our property listings.
__mins driving to your place
Get an instant, personalised result:
- Show sellers you’re serious
- Secure viewings faster with agents
- No impact on your credit score
Your mortgage
Notes
Staying secure when looking for property
Ensure you're up to date with our latest advice on how to avoid fraud or scams when looking for property online.
Visit our security centre to find out moreDisclaimer - Property reference TRS250208. The information displayed about this property comprises a property advertisement. Rightmove.co.uk makes no warranty as to the accuracy or completeness of the advertisement or any linked or associated information, and Rightmove has no control over the content. This property advertisement does not constitute property particulars. The information is provided and maintained by Savills, Truro. Please contact the selling agent or developer directly to obtain any information which may be available under the terms of The Energy Performance of Buildings (Certificates and Inspections) (England and Wales) Regulations 2007 or the Home Report if in relation to a residential property in Scotland.
*This is the average speed from the provider with the fastest broadband package available at this postcode. The average speed displayed is based on the download speeds of at least 50% of customers at peak time (8pm to 10pm). Fibre/cable services at the postcode are subject to availability and may differ between properties within a postcode. Speeds can be affected by a range of technical and environmental factors. The speed at the property may be lower than that listed above. You can check the estimated speed and confirm availability to a property prior to purchasing on the broadband provider's website. Providers may increase charges. The information is provided and maintained by Decision Technologies Limited. **This is indicative only and based on a 2-person household with multiple devices and simultaneous usage. Broadband performance is affected by multiple factors including number of occupants and devices, simultaneous usage, router range etc. For more information speak to your broadband provider.
Map data ©OpenStreetMap contributors.
