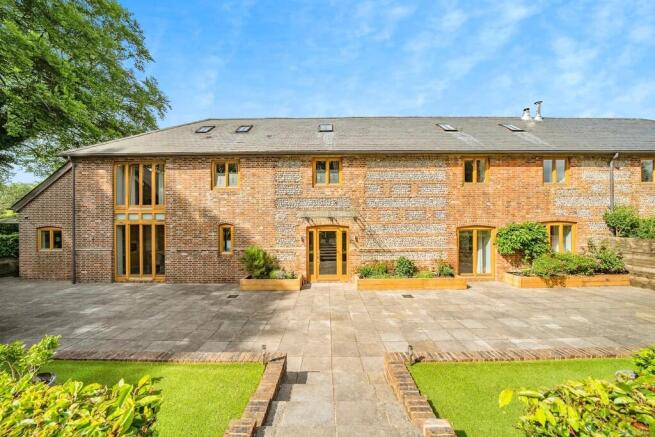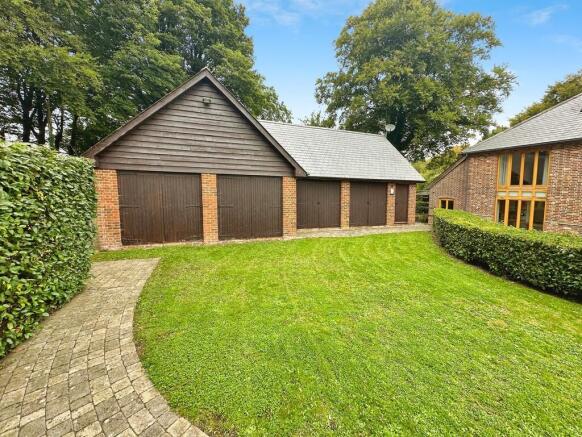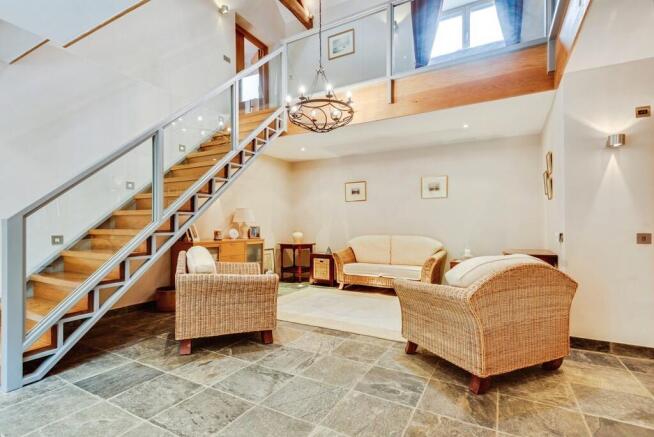
Dummer

- PROPERTY TYPE
Barn Conversion
- BEDROOMS
6
- BATHROOMS
3
- SIZE
Ask agent
- TENUREDescribes how you own a property. There are different types of tenure - freehold, leasehold, and commonhold.Read more about tenure in our glossary page.
Freehold
Key features
- Spectacular Brick & Flint Barn Conversion
- Over 4,800 Sq Ft of Accommodation
- Grand Vaulted Reception Hall
- Bulthaup Kitchen With Twin Islands
- Six Bedrooms Over Three Floors
- Family Bathroom and Sauna
- Detached Double Garage
- Landscaped Gardens
- Panoramic Countryside View
- Private Gated Setting
Description
Inside, the home combines character and elegance with expansive living spaces, ideal for both family life and entertaining. Outside, the grounds provide privacy, tranquillity, and room to roam.
With excellent access to major road and rail links, this exceptional property offers the perfect balance of countryside living and connectivity. A rare opportunity to own a slice of Hampshire heritage - your next family home awaits.
A BREATHTAKING BARN CONVERSION IN DUMMER VILLAGE
Steeped in character yet crafted for modern living, this magnificent barn conversion extends to over 4,800 sq ft across three floors, showcasing a remarkable blend of traditional architecture and contemporary design. Every space has been thoughtfully planned, creating a home that is both impressive in scale and inviting in atmosphere.
Ground Floor
The formal entrance opens into a striking reception hall, where a partially vaulted ceiling, exposed oak beams and stone flooring immediately establish the sense of drama. From here, the house unfolds in two directions.
To the right, the drawing room stretches to over 27 ft in length, a superb dual-aspect reception space designed for both family relaxation and more formal entertaining. A central log-burning stove creates a warm focal point, while French doors on either side connect directly to the gardens, ensuring natural light and countryside views flood in throughout the day.
To the left lies the heart of the home: a spectacular Bulthaup kitchen/dining/family room. Sleek handleless cabinetry and twin island units provide an elegant yet practical workspace, complete with a full suite of integrated Miele appliances. Walls of glass slide open to terraces on both sides, creating a seamless flow between inside and out - equally perfect for large-scale entertaining or relaxed family meals. Beyond, a utility/boot room offers extensive storage, additional appliances and garden access, ideal for the demands of country living.
Completing the ground floor is a guest cloakroom, discreetly positioned off the reception hall.
First Floor
An oak, steel and glass staircase leads to the galleried vaulted landing, overlooking the hall below and accentuating the sense of light and space. The principal suite is a genuine retreat, with a spacious bedroom, a fitted dressing room and a luxurious en-suite bathroom featuring both bath and walk-in shower. Cleverly concealed storage solutions ensure practicality matches elegance.
Three further bedrooms on this level each offer generous proportions and garden outlooks, served by a well-appointed family bathroom with double vanity and striking stone tiling. Adding a unique dimension to the home, a dedicated sauna suite with adjoining shower provides spa-like indulgence - a feature rarely seen in residential property of this type.
Second Floor
The top floor is both versatile and private. Here, two additional double bedrooms are tucked beneath the eaves, each with skylights and feature beams. One enjoys its own en-suite, creating the perfect guest suite or teenage retreat, while the other lends itself equally well to use as a home office, studio or playroom.
Finishes & Detailing
Throughout the property, craftsmanship is evident. Natural slate and wide-plank oak flooring run across the main living spaces, with the comfort of underfloor heating to the ground floor. Bespoke joinery, high-performance glazing and carefully retained barn features - from exposed beams to vaulted ceilings - strike a perfect balance between rustic heritage and modern refinement.
Gardens & Grounds The landscaped gardens extend to approximately 0.78 acres, carefully designed to complement the property while providing both seclusion and open vistas. Sweeping lawns wrap around the house, bordered by mature trees and established hedging that ensure privacy and a strong connection to the surrounding countryside. Pathways lead to different sections of the garden, creating a natural flow and a sense of space, while thoughtfully planned planting beds deliver colour and interest throughout the seasons.
To the rear of the house, substantial terraced areas provide the perfect backdrop for outdoor living. These expansive patios offer superb areas for dining, entertaining, or simply relaxing, all while enjoying the uninterrupted views across open fields and rolling Hampshire countryside.
A particular highlight is the detached outbuilding, which combines practicality with exceptional versatility. The ground floor features a double garage with electric doors (5.99m x 5.97m / 19'8" x 19'7"), offering secure parking and excellent storage. Alongside is a superb studio space (5.99m x 5.97m / 19'8" x 19'7"), currently arranged as a music room but equally well-suited as a home office, gym, games room, or creative workspace. With its generous proportions, natural light, and quality finish, this is far more than just an ancillary room - it has clear potential to serve as a self-contained annexe (subject to the necessary permissions).
Above, the first floor provides an additional 18.5 sq.m (199 sq.ft.) of storage, accessed via its own staircase. This loft-style space further enhances the practicality of the building and could be adapted for a range of uses, subject to consent.
Together, the house, gardens, and outbuilding create an exceptional lifestyle package - a private haven with the space, flexibility, and facilities to meet the needs of modern family life.
Location The historic village of Dummer lies in the heart of Hampshire, surrounded by rolling countryside and steeped in heritage. The village's name is derived from Dun (hill) and Mer (lake or pond), and it has long associations with the Dummer family, who were lords of the manor between the 12th and 16th centuries. All Saints' Church, dating from the 12th century and listed Grade I, stands at the centre of the village and is celebrated by Sir John Betjeman in his writings on significant English churches. The village pub, The Queen Inn, provides a traditional hub for the community, while further facilities include a golf club, cricket centre, village hall, and recreation ground with tennis courts.
Dummer is also known for its connections with Jane Austen, who often visited friends here while living nearby in Steventon, where her father was rector. More recently, it has associations with the Ferguson family, founders of the Dummer Cricket Centre, and with the Duchess of York.
Despite its idyllic rural feel, the village is exceptionally well placed. Junction 7 of the M3 motorway is within a mile, providing fast access to London, the South Coast, and the M25 for both Heathrow and Gatwick airports. Mainline rail services from Basingstoke (approximately 6 miles) reach London Waterloo in under an hour, while the Cathedral City of Winchester lies just 14 miles to the south-west. For private aviation, Popham Airfield is close by.
Families are well catered for, with primary schools in North Waltham, Cliddesden and Preston Candover, alongside excellent state and independent secondary schooling in Basingstoke, Winchester and Alresford. Basingstoke itself offers extensive shopping, leisure and cultural facilities, making Dummer a highly desirable location for those seeking both village charm and modern convenience.
KEY FACTS FOR BUYERS Heating: Oil-fired central heating, with underfloor heating to the ground floor
Drainage: Private drainage (Septic Tank), shared with adjoining property
Services: Mains water and electricity; broadband available
Parking: Detached double garage with electric doors and additional driveway parking
EPC Rating: C
Council Tax: Band G
Basingstoke & Deane Borough Council
Brochures
Details- COUNCIL TAXA payment made to your local authority in order to pay for local services like schools, libraries, and refuse collection. The amount you pay depends on the value of the property.Read more about council Tax in our glossary page.
- Band: G
- PARKINGDetails of how and where vehicles can be parked, and any associated costs.Read more about parking in our glossary page.
- Garage,Off street
- GARDENA property has access to an outdoor space, which could be private or shared.
- Yes
- ACCESSIBILITYHow a property has been adapted to meet the needs of vulnerable or disabled individuals.Read more about accessibility in our glossary page.
- Ask agent
Dummer
Add an important place to see how long it'd take to get there from our property listings.
__mins driving to your place
Get an instant, personalised result:
- Show sellers you’re serious
- Secure viewings faster with agents
- No impact on your credit score
Your mortgage
Notes
Staying secure when looking for property
Ensure you're up to date with our latest advice on how to avoid fraud or scams when looking for property online.
Visit our security centre to find out moreDisclaimer - Property reference 100830005446. The information displayed about this property comprises a property advertisement. Rightmove.co.uk makes no warranty as to the accuracy or completeness of the advertisement or any linked or associated information, and Rightmove has no control over the content. This property advertisement does not constitute property particulars. The information is provided and maintained by Martin & Co, Basingstoke. Please contact the selling agent or developer directly to obtain any information which may be available under the terms of The Energy Performance of Buildings (Certificates and Inspections) (England and Wales) Regulations 2007 or the Home Report if in relation to a residential property in Scotland.
*This is the average speed from the provider with the fastest broadband package available at this postcode. The average speed displayed is based on the download speeds of at least 50% of customers at peak time (8pm to 10pm). Fibre/cable services at the postcode are subject to availability and may differ between properties within a postcode. Speeds can be affected by a range of technical and environmental factors. The speed at the property may be lower than that listed above. You can check the estimated speed and confirm availability to a property prior to purchasing on the broadband provider's website. Providers may increase charges. The information is provided and maintained by Decision Technologies Limited. **This is indicative only and based on a 2-person household with multiple devices and simultaneous usage. Broadband performance is affected by multiple factors including number of occupants and devices, simultaneous usage, router range etc. For more information speak to your broadband provider.
Map data ©OpenStreetMap contributors.








