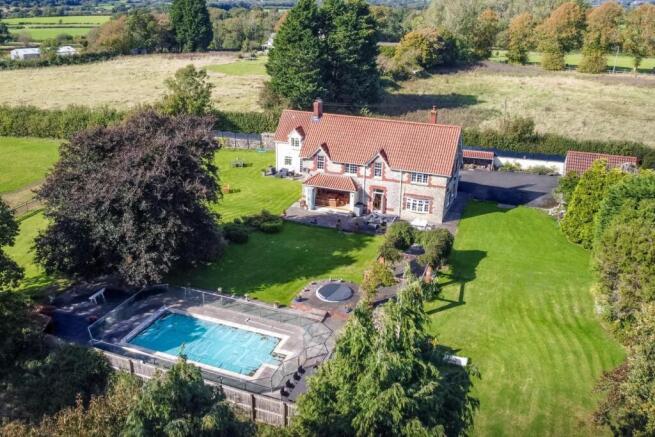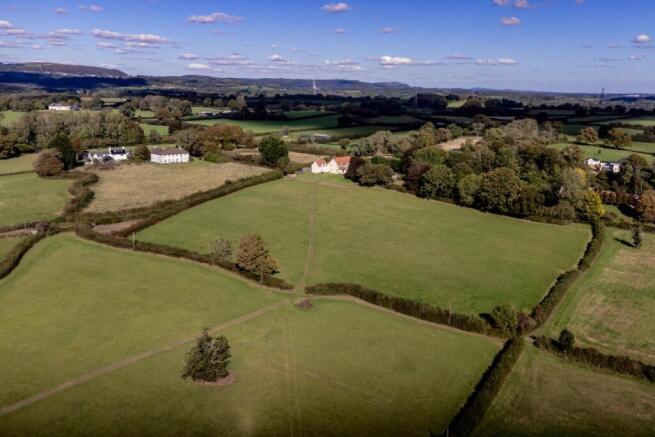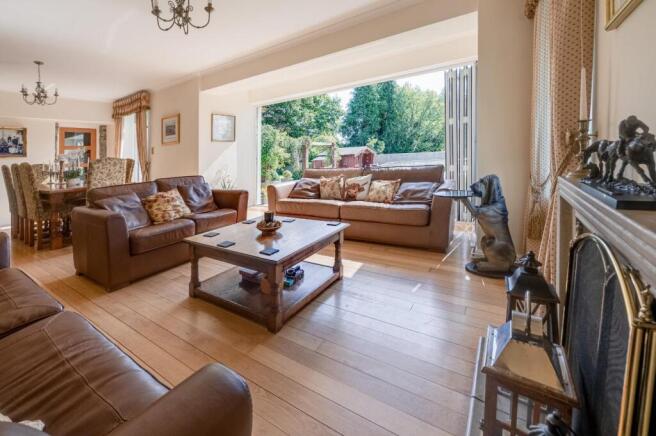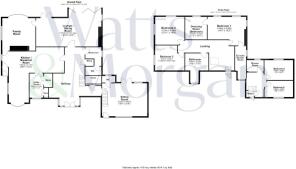
Peterston Super Ely, Vale of Glamorgan, CF5 6NE

- PROPERTY TYPE
Detached
- BEDROOMS
5
- BATHROOMS
3
- SIZE
Ask agent
- TENUREDescribes how you own a property. There are different types of tenure - freehold, leasehold, and commonhold.Read more about tenure in our glossary page.
Freehold
Description
Situation - The Village of Peterston Super Ely lies some three and a half miles north of the A48 trunk road between Bonvilston and St Nicholas. The Village includes a Church, garage, two public houses and a village shop, together with a local primary school, which is now a feeder school for Cowbridge Comprehensive School. Community activity within the village is quite extensive and there are further facilities available in the market town of Cowbridge which is approximately 8 miles to the west with a modern leisure centre and quality shops and restaurants etc. The Capital City of Cardiff lies approximately 6 miles to the east with comprehensive retail and commercial facilities, theatres and concert halls, in addition to a main line link to London in around two hours. The Village is also convenient for commuting, being a short drive to the M4 interchange at Miskin J34.
About The Property - In an elevated position to the north of Peterson Super Ely, Bryn Deryn Lodge is a significantly extended and much loved family property that must be viewed for the range of the accommodation and its gardens and grounds to be most fully appreciated. It has been thoughtfully extended over the years to offer a family-focused home as seen today. An entrance porch to the front elevation opens into a hallway from which doors leads to the all the principal rooms; a staircase with galleried landing over leads to the first floor. The largest reception room is a family living/dining room which has, as a focal feature, a working open fire. This lovely light filled space has especially broad bi-folding doors opening to the south-facing paved patio with gardens and grounds beyond; separate French doors also open to the same. Connecting from this is a dual aspect family sitting room with wood burning stove recessed within a most impressive, exposed stone surround. This, in turn, links to the kitchen/breakfast room. This generous and practical space has a great array of cupboards and expansive work surfaces and is opens to a large family breakfast area. An adjoining utility room provides space and plumbing for a washing machine/dryer, further fridge/freezer and extra deep cupboards. Accessible from the hallway is a cloakroom with hand basin and separate WC while, close to the entrance doorway, is a particularly deep cloaks storage cupboard. Accessed from the hallway is an additional reception room with further french doors opening to the south-facing gardens. This two-storey addition has 2 double bedrooms and a contemporary shower room above it and provides exceptional potential for it to be incorporated as extra accommodation or used as a separate annex if ever required.
To the first floor of Bryn Deryn Lodge are 3 double bedrooms, the largest of which are positioned to enjoy the far reaching panoramic southerly views. The principal bedroom suite features an en suite bath/shower room and a comprehensively equipped dressing room which could revert to a double bedroom if needed. The 2 additional bedrooms are both doubles and both share use of a modern family bathroom with freestanding slipper bath and shower cubicle.
Gardens And Grounds - From the village lane, the property is approached through a pull-in and double width, particularly broad doors leading to a tarmac topped parking and turning area fronting the property to its northern side. The detached garage (approx. max 6m x 6.1m) is entered via an electric up and over door and provides a large, open parking area for two cars with eaves storage above. The parking area fronting the garage leads, in turn, to the principal entrance doorway while there is a separate access and additional parking for the adjoining “cottage”. Bryn Deryn Lodge is set within a generous plot with gardens surrounding the property to three sides. It includes highly useable family areas, especially a paved patio area to the southern-side of the property from which to enjoy the views over the well-tended level lawns. Beyond the lawn is a pool area with paving and glazed balustrading surrounding a saltwater pool (approx max 9m x 5m) over-looked by a timber chalet with central seating area, sauna and changing room off. Additional outbuildings include a brick-built shed and a separate outbuilding close to the front previously housing the oil tank but now used for additional storage for coats, wellies and logs. Immediately adjoining the property is a great sized paddock to the southern-side of the property and gently sloping away in a southerly and westerly direction. This is the ideal spot to catch the afternoon and evening sun and to enjoy the superb panoramic views over your own paddock and onto the surrounding, glorious Vale of Glamorgan countryside towards Pendoylan.
Additional Information - Freehold. Mains electric, water and sewage connect to the property. Oil fired central heating. Council tax: Band I. EPC Rating: D
Proceeds Of Crime Act 2002 - Watts & Morgan LLP are obliged to report any knowledge or reasonable suspicion of money laundering to NCA (National Crime Agency) and should such a report prove necessary may be precluded from conducting any further work without consent from NCA.
Brochures
Peterston Super Ely, Vale of Glamorgan, CF5 6NEEPCBrochure- COUNCIL TAXA payment made to your local authority in order to pay for local services like schools, libraries, and refuse collection. The amount you pay depends on the value of the property.Read more about council Tax in our glossary page.
- Band: I
- PARKINGDetails of how and where vehicles can be parked, and any associated costs.Read more about parking in our glossary page.
- Yes
- GARDENA property has access to an outdoor space, which could be private or shared.
- Yes
- ACCESSIBILITYHow a property has been adapted to meet the needs of vulnerable or disabled individuals.Read more about accessibility in our glossary page.
- Ask agent
Peterston Super Ely, Vale of Glamorgan, CF5 6NE
Add an important place to see how long it'd take to get there from our property listings.
__mins driving to your place
Get an instant, personalised result:
- Show sellers you’re serious
- Secure viewings faster with agents
- No impact on your credit score
Your mortgage
Notes
Staying secure when looking for property
Ensure you're up to date with our latest advice on how to avoid fraud or scams when looking for property online.
Visit our security centre to find out moreDisclaimer - Property reference 34206388. The information displayed about this property comprises a property advertisement. Rightmove.co.uk makes no warranty as to the accuracy or completeness of the advertisement or any linked or associated information, and Rightmove has no control over the content. This property advertisement does not constitute property particulars. The information is provided and maintained by Watts & Morgan, Cowbridge. Please contact the selling agent or developer directly to obtain any information which may be available under the terms of The Energy Performance of Buildings (Certificates and Inspections) (England and Wales) Regulations 2007 or the Home Report if in relation to a residential property in Scotland.
*This is the average speed from the provider with the fastest broadband package available at this postcode. The average speed displayed is based on the download speeds of at least 50% of customers at peak time (8pm to 10pm). Fibre/cable services at the postcode are subject to availability and may differ between properties within a postcode. Speeds can be affected by a range of technical and environmental factors. The speed at the property may be lower than that listed above. You can check the estimated speed and confirm availability to a property prior to purchasing on the broadband provider's website. Providers may increase charges. The information is provided and maintained by Decision Technologies Limited. **This is indicative only and based on a 2-person household with multiple devices and simultaneous usage. Broadband performance is affected by multiple factors including number of occupants and devices, simultaneous usage, router range etc. For more information speak to your broadband provider.
Map data ©OpenStreetMap contributors.







