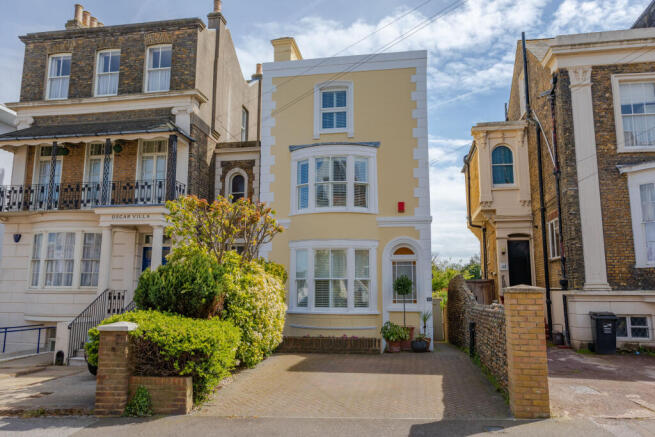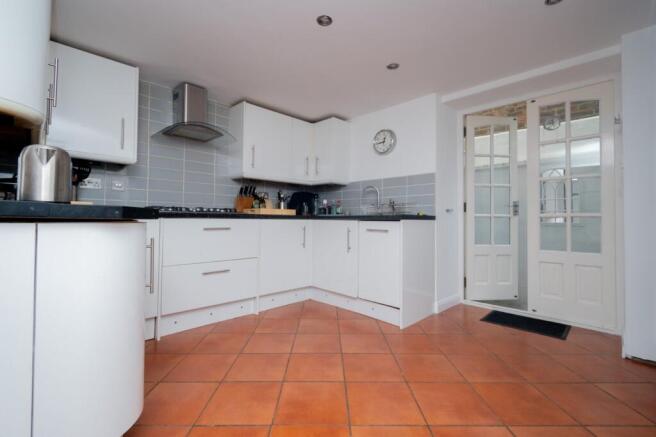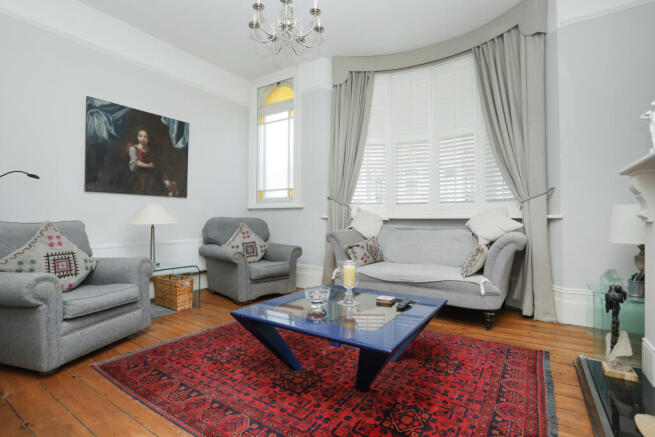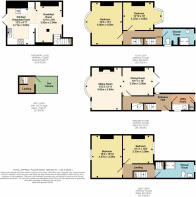West Cliff Road, Ramsgate, CT11

- PROPERTY TYPE
Detached
- BEDROOMS
4
- BATHROOMS
2
- SIZE
1,556 sq ft
145 sq m
- TENUREDescribes how you own a property. There are different types of tenure - freehold, leasehold, and commonhold.Read more about tenure in our glossary page.
Freehold
Key features
- Decorated to a High Standard
- Walking Distance to the Cliff Top Walks and Royal Harbour
- Four Bedrooms and Two Bathrooms
- Off Street Parking For Two Cars
- Modern Fitted Kitchen and Utility Room
- Added Benefit of Two Garden Sheds
- Superb Rear Garden
- Link Detached Family Home in Town Centre Location
- Stunning Rooftop Terrace
Description
Upon entering the property, you are greeted by a spacious hallway leading to three reception rooms including a lounge, dining room, and breakfast room off the kitchen, offering ample living space for entertaining and relaxation. The modern fitted kitchen is well-equipped and utility room on the first floor, providing practicality and functionality for every-day living.
The property features four generously sized bedrooms and two bathrooms, making it an ideal living space for a large family. The bedrooms are bright and airy, providing comfortable retreats for all household members.
One of the standout features of this property is the superb rear garden, meticulously landscaped with gardens laid to lawn, a decking area, and a patio area, offering the perfect setting for outdoor enjoyment and al fresco dining. Additionally, two garden sheds provide extra storage space, catering to the needs of a busy household.
For convenience, off-street parking is available for two cars, ensuring ease of access for residents and guests alike.
Overall, this property presents an exceptional opportunity to own a well-maintained and thoughtfully designed family home in a prime location. Whether enjoying the stunning rooftop terrace, hosting gatherings in the spacious reception rooms, or relaxing in the landscaped garden, this residence offers a perfect blend of comfort, convenience, and style for modern living.
Don't miss the chance to make this impressive property your new home. Contact us today to arrange a viewing and experience the charm and elegance of this wonderful family residence.
Identification checks
Should a purchaser(s) have an offer accepted on a property marketed by Miles & Barr, they will need to undertake an identification check. This is done to meet our obligation under Anti Money Laundering Regulations (AML) and is a legal requirement. We use a specialist third party service to verify your identity. The cost of these checks is £60 inc. VAT per purchase, which is paid in advance, when an offer is agreed and prior to a sales memorandum being issued. This charge is non-refundable under any circumstances.
Location
Ramsgate is situated on the southerly aspect of the Isle of Thanet and benefits the country’s only Royal Harbour, its status being granted by King George IV in 1821. The distinctive and beautiful harbour has a vibrant yachting community alongside some commercial activity and was where the Little Ships evacuation of Dunkirk set out from in 1940. The town is enjoying something of a Renaissance with its large amount of Grade II Listed property, many set within elegant Regency squares, or overlooking the sea, others with links to or influenced by the architect Augustus Pugin. In recent years the Royal Harbour has seen many restaurants, cafes and bars emerge alongside quirky independent retail outlets, some utilising the arches on the quayside beneath Royal Parade. The town is steeped in history with associations to many well known figures including Queen Victoria , Karl Marx and Vincent Van Gogh as well as having a fascinating network of tunnels beneath the main centre. The fortunes of the town have been hugely assisted by the recent addition of a high speed rail link to London St Pancras making a commute for many a viable option.
Entrance Hall
Leading to:
Sitting Room
12' 11" x 15' 2"
Dining Room
10' 0" x 10' 11"
Utility Room
With storage
Basement Level
Leading to:
Kitchen
9' 11" x 12' 2"
Breakfast Room
9' 8" x 12' 10"
First Floor
Leading to:
Bedroom
13' 1" x 15' 3"
Bedroom
10' 0" x 13' 10"
Second Floor
Leading to:
Bedroom
10' 10" x 15' 4"
Bedroom
10' 2" x 10' 11"
Shower Room
With a shower, wash hand basin and toilet
Brochures
Particulars- COUNCIL TAXA payment made to your local authority in order to pay for local services like schools, libraries, and refuse collection. The amount you pay depends on the value of the property.Read more about council Tax in our glossary page.
- Band: C
- PARKINGDetails of how and where vehicles can be parked, and any associated costs.Read more about parking in our glossary page.
- Off street
- GARDENA property has access to an outdoor space, which could be private or shared.
- Yes
- ACCESSIBILITYHow a property has been adapted to meet the needs of vulnerable or disabled individuals.Read more about accessibility in our glossary page.
- Step-free access
West Cliff Road, Ramsgate, CT11
Add an important place to see how long it'd take to get there from our property listings.
__mins driving to your place
Get an instant, personalised result:
- Show sellers you’re serious
- Secure viewings faster with agents
- No impact on your credit score
Your mortgage
Notes
Staying secure when looking for property
Ensure you're up to date with our latest advice on how to avoid fraud or scams when looking for property online.
Visit our security centre to find out moreDisclaimer - Property reference MXS240072. The information displayed about this property comprises a property advertisement. Rightmove.co.uk makes no warranty as to the accuracy or completeness of the advertisement or any linked or associated information, and Rightmove has no control over the content. This property advertisement does not constitute property particulars. The information is provided and maintained by Miles & Barr, Ramsgate. Please contact the selling agent or developer directly to obtain any information which may be available under the terms of The Energy Performance of Buildings (Certificates and Inspections) (England and Wales) Regulations 2007 or the Home Report if in relation to a residential property in Scotland.
*This is the average speed from the provider with the fastest broadband package available at this postcode. The average speed displayed is based on the download speeds of at least 50% of customers at peak time (8pm to 10pm). Fibre/cable services at the postcode are subject to availability and may differ between properties within a postcode. Speeds can be affected by a range of technical and environmental factors. The speed at the property may be lower than that listed above. You can check the estimated speed and confirm availability to a property prior to purchasing on the broadband provider's website. Providers may increase charges. The information is provided and maintained by Decision Technologies Limited. **This is indicative only and based on a 2-person household with multiple devices and simultaneous usage. Broadband performance is affected by multiple factors including number of occupants and devices, simultaneous usage, router range etc. For more information speak to your broadband provider.
Map data ©OpenStreetMap contributors.




