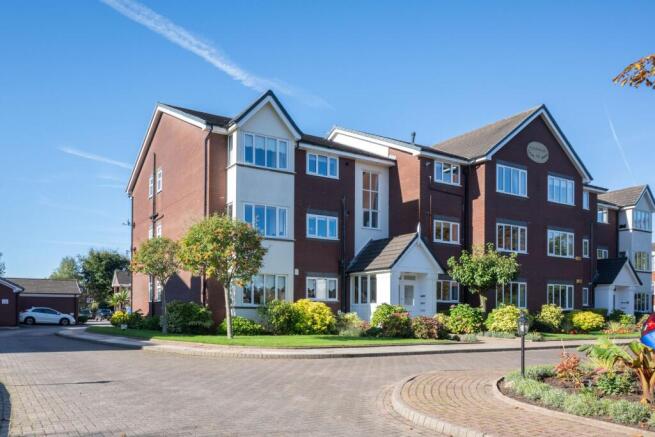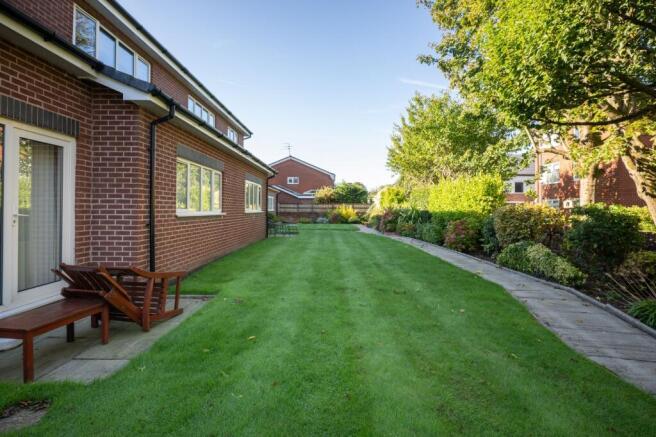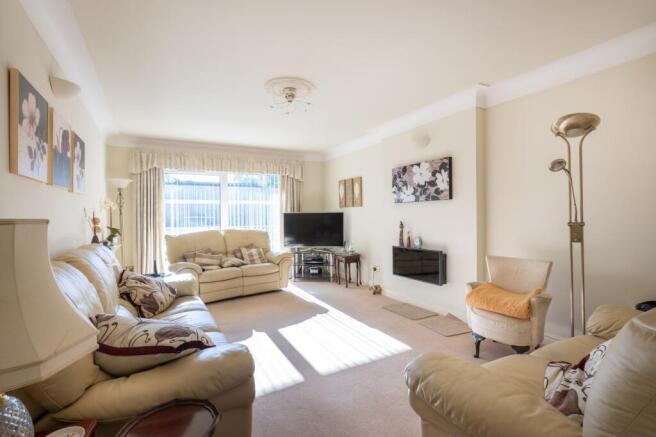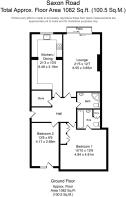
2 bedroom flat for sale
Saxon Road, Saxenholme, PR8

- PROPERTY TYPE
Flat
- BEDROOMS
2
- BATHROOMS
2
- SIZE
1,082 sq ft
101 sq m
Key features
- Well Proportioned Ground Floor Apartment
- Circa 1,082 Square Feet
- Two Double Bedrooms (Master With En-Suite)
- Spacious Lounge With Patio Doors Opening On To A Patio Area
- Seating Areas To The Front & Rear
- Communal Gardens
- Garage
- Allocated Parking
- No Onward Chain
- Popular Development In A Central Birkdale Location
Description
Arnold & Phillips are delighted to bring to market this well-proportioned two-bedroom ground floor apartment, located within the much-admired ‘Saxenholme’ development on Saxon Road in the heart of Birkdale.
This particular setting is always in demand, not only because of the attractive position within an established residential plot, but also because of the convenience of being within easy walking distance of Birkdale Village, which provides an excellent selection of shops, cafés, and restaurants, alongside superb transport links including direct rail services to Southport, Liverpool, and beyond.
The apartment sits within a secure and well-kept development, approached via a communal entrance that is both private and welcoming. Residents benefit from allocated parking and additional visitor spaces, as well as the rare advantage of a private garage, offering further secure parking or valuable storage space. The grounds around the property are neatly maintained, lending a sense of order and quality to the overall feel of the development.
Stepping inside, the home immediately conveys its generous proportions, with an inviting entrance hallway that does more than simply act as a passageway. Here, you’ll find a series of useful storage options built in, ideal for coats, shoes, and everyday household essentials. This practical approach to layout is seen throughout the property, making it a home that feels easy to live in from day one.
The apartment is thoughtfully arranged, with the accommodation fanning out naturally from the hallway. To the right, two double bedrooms provide comfortable and versatile spaces. The principal bedroom is particularly appealing, enjoying fitted wardrobes that maximise storage without impinging on the room’s sense of space. An en-suite bathroom serves this room, fitted with a bath and overhead shower, WC, and a vanity wash hand basin, creating a private and self-contained retreat. The second bedroom, also a good-sized double, offers flexibility for guests, family, or even a dedicated workspace if preferred. There is also a small paved seating area to the rear, accessed from bedroom 2. Centrally located within the layout is the main family bathroom, which is designed with a corner shower, WC, and wash hand basin. A generously sized storeroom is positioned adjacent, keeping everything from suitcases to household equipment neatly tucked away.
To the left of the property, the kitchen and living spaces create a welcoming balance of function and comfort. The dining kitchen is particularly impressive in scale, offering a wide range of fitted wall, base, and tower units along with integrated appliances and contrasting work surfaces. The size of the room comfortably accommodates a dining area, making it a natural hub for day-to-day living as well as mealtimes.
The main living room completes the internal accommodation and is a standout feature of the property. Centred around a feature fireplace, the room manages to feel both spacious and homely. Modern sliding patio doors open directly out onto a further private patio area, which flows into the carefully maintained communal gardens. This direct access to outdoor space is a real highlight, providing an easy connection to the greenery outside, whether for a morning coffee, relaxed afternoon reading, or socialising with friends in warmer weather. The gardens themselves are beautifully kept, offering a pleasant outlook that enhances the sense of privacy.
Externally, the addition of a single garage further strengthens the practicality of this home, whether used for parking or simply as secure storage for bicycles, gardening tools, or seasonal items. The development as a whole is well regarded, and its communal areas are clearly cared for to a high standard.
The location is equally as appealing as the apartment itself. Birkdale Village is only a short stroll away, with its thriving café culture, wine bars, boutique shops, and essential amenities. For those who commute, Birkdale train station offers frequent services into Liverpool and Southport, while road links provide easy access across the wider region. The area is also well served by local schools and recreational facilities, making it a highly practical place to live.
With vacant possession and no onward chain, this apartment presents an excellent opportunity for those looking for a home that balances generous living space with convenience and location. Its ground floor position, thoughtful layout, and access to outdoor areas make it particularly appealing to a wide range of buyers, from downsizers seeking comfort and ease of access, to professionals and small families who want to be close to the vibrancy of Birkdale Village. Internal inspection is highly recommended to appreciate the space and lifestyle this property can provide.
EPC Rating: C
Disclaimer
Every care has been taken with the preparation of these property details but they are for general guidance only and complete accuracy cannot be guaranteed. If there is any point, which is of particular importance professional verification should be sought. These property details do not constitute a contract or part of a contract. We are not qualified to verify tenure of property. Prospective purchasers should seek to obtain verification of tenure from their solicitor. The mention of any appliances, fixtures or fittings does not imply they are in working order. Photographs are reproduced for general information and it cannot be inferred that any item shown is included in the sale. All dimensions are approximate.
- COUNCIL TAXA payment made to your local authority in order to pay for local services like schools, libraries, and refuse collection. The amount you pay depends on the value of the property.Read more about council Tax in our glossary page.
- Band: E
- PARKINGDetails of how and where vehicles can be parked, and any associated costs.Read more about parking in our glossary page.
- Yes
- GARDENA property has access to an outdoor space, which could be private or shared.
- Communal garden
- ACCESSIBILITYHow a property has been adapted to meet the needs of vulnerable or disabled individuals.Read more about accessibility in our glossary page.
- Ask agent
Saxon Road, Saxenholme, PR8
Add an important place to see how long it'd take to get there from our property listings.
__mins driving to your place
Get an instant, personalised result:
- Show sellers you’re serious
- Secure viewings faster with agents
- No impact on your credit score
Your mortgage
Notes
Staying secure when looking for property
Ensure you're up to date with our latest advice on how to avoid fraud or scams when looking for property online.
Visit our security centre to find out moreDisclaimer - Property reference 70ab0f88-ad7b-4277-99de-5d2b36645790. The information displayed about this property comprises a property advertisement. Rightmove.co.uk makes no warranty as to the accuracy or completeness of the advertisement or any linked or associated information, and Rightmove has no control over the content. This property advertisement does not constitute property particulars. The information is provided and maintained by Arnold & Phillips, Ormskirk. Please contact the selling agent or developer directly to obtain any information which may be available under the terms of The Energy Performance of Buildings (Certificates and Inspections) (England and Wales) Regulations 2007 or the Home Report if in relation to a residential property in Scotland.
*This is the average speed from the provider with the fastest broadband package available at this postcode. The average speed displayed is based on the download speeds of at least 50% of customers at peak time (8pm to 10pm). Fibre/cable services at the postcode are subject to availability and may differ between properties within a postcode. Speeds can be affected by a range of technical and environmental factors. The speed at the property may be lower than that listed above. You can check the estimated speed and confirm availability to a property prior to purchasing on the broadband provider's website. Providers may increase charges. The information is provided and maintained by Decision Technologies Limited. **This is indicative only and based on a 2-person household with multiple devices and simultaneous usage. Broadband performance is affected by multiple factors including number of occupants and devices, simultaneous usage, router range etc. For more information speak to your broadband provider.
Map data ©OpenStreetMap contributors.





